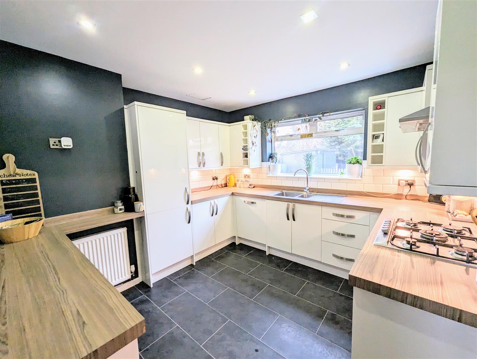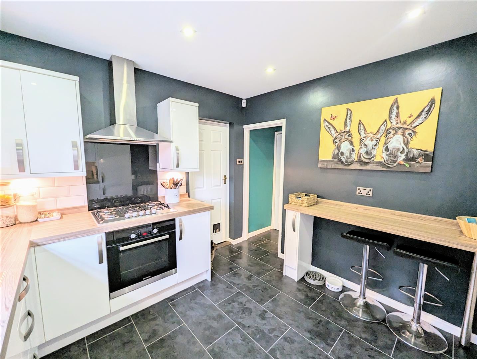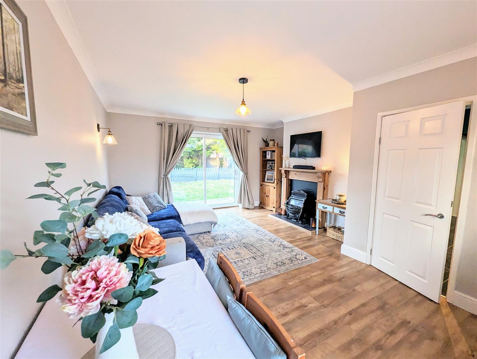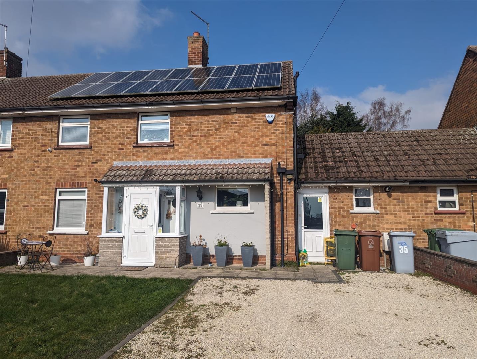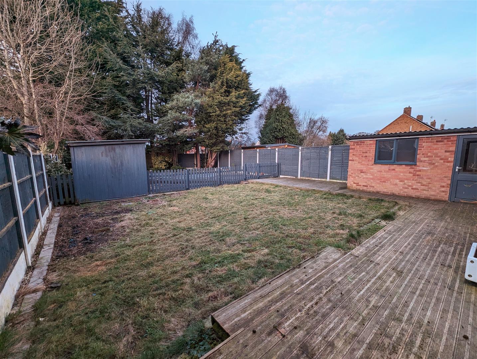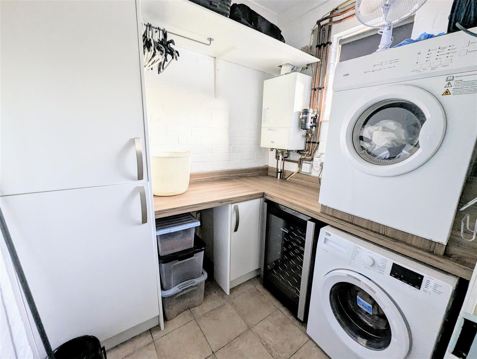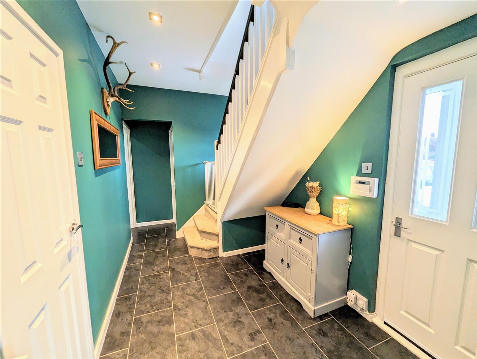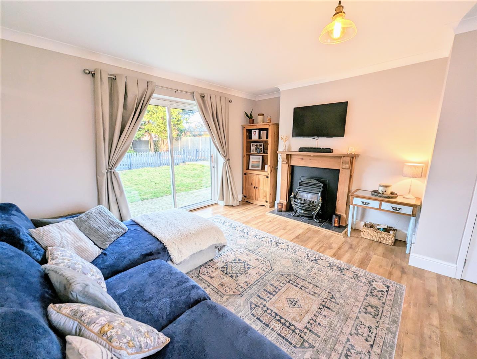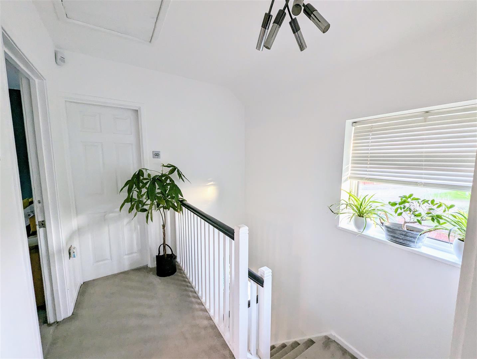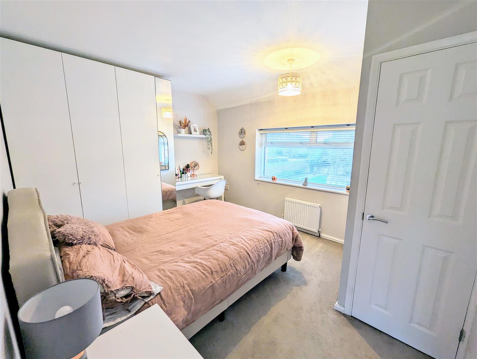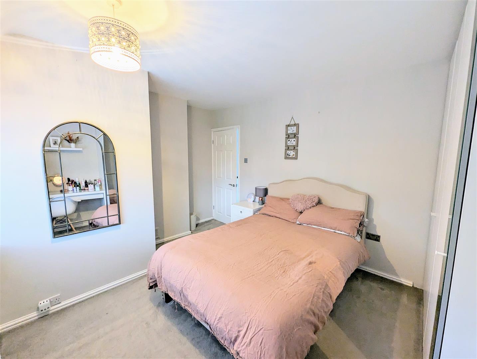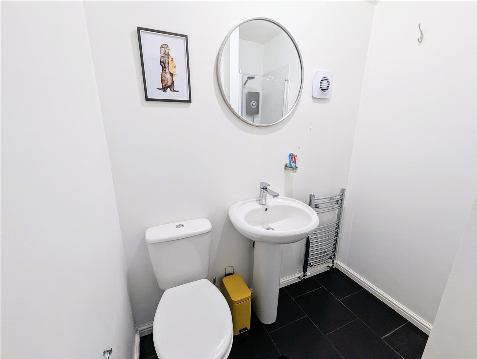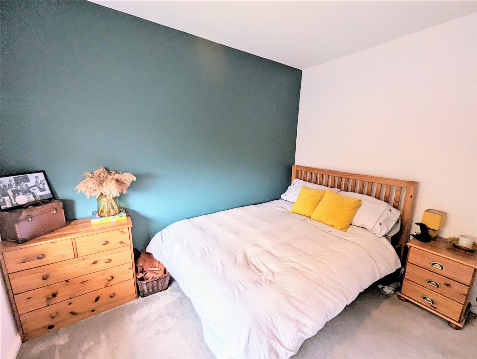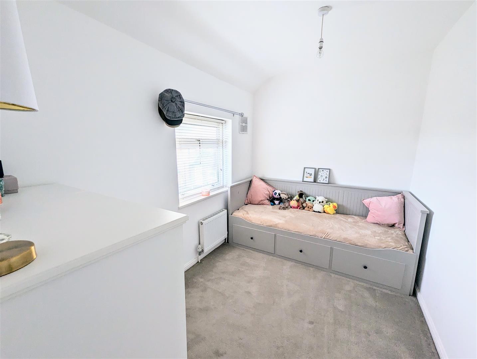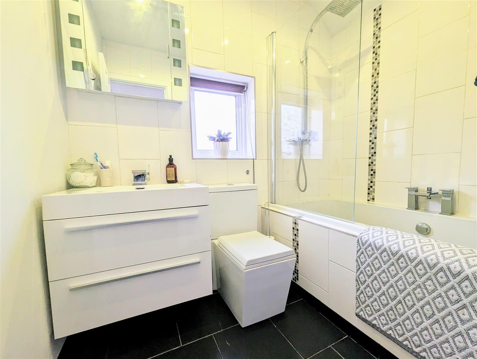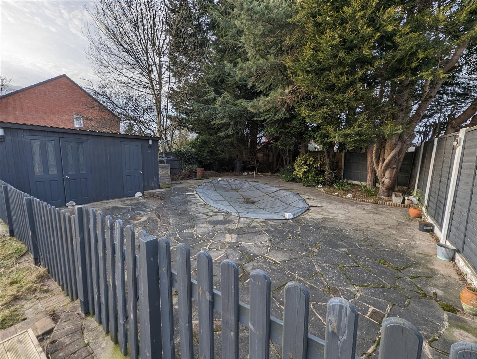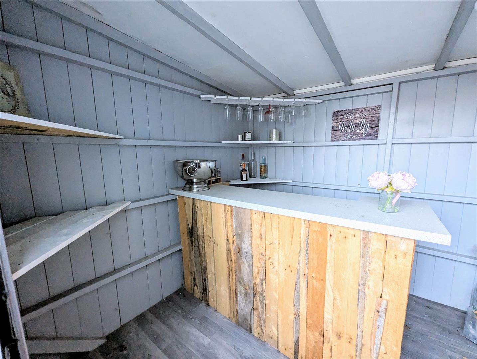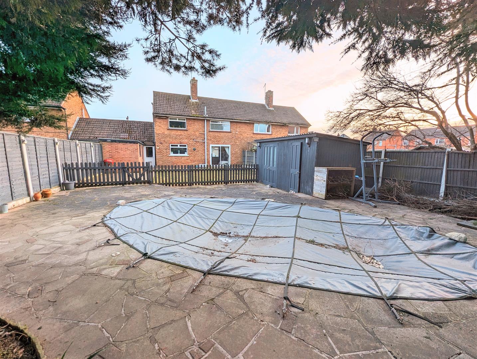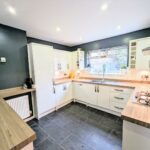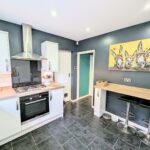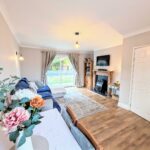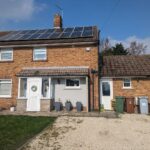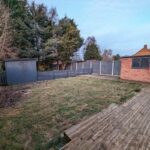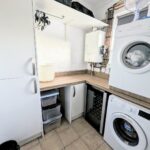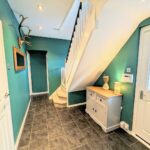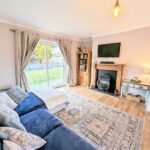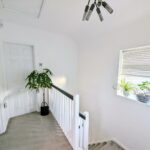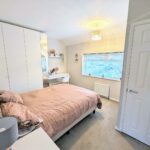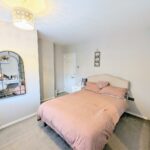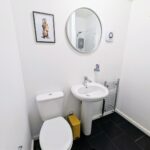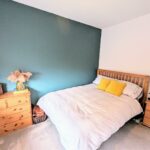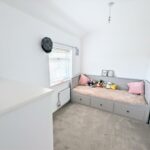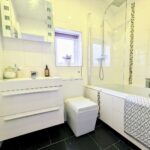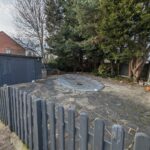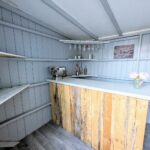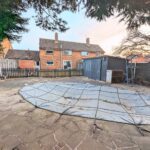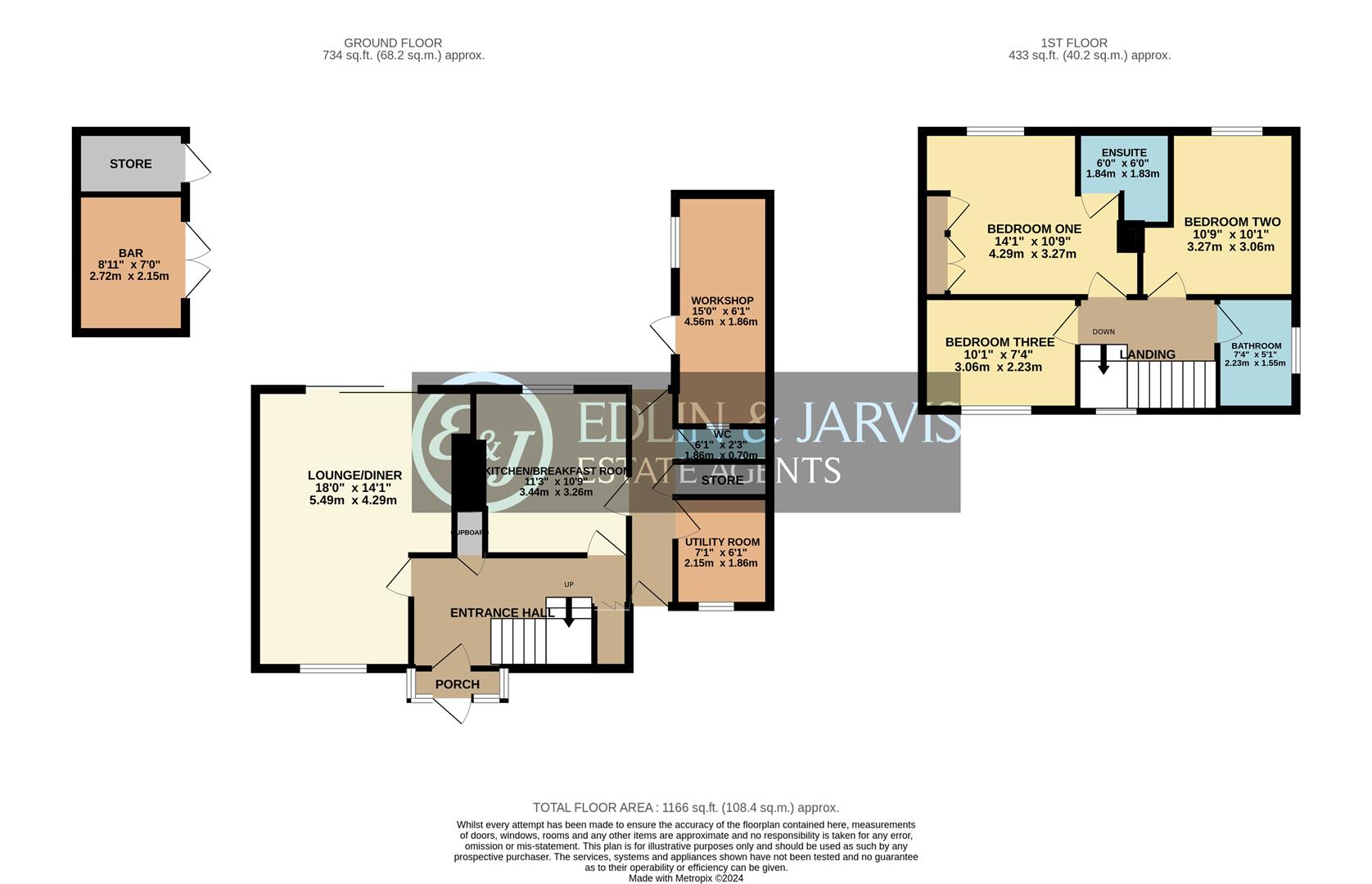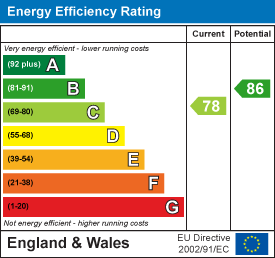Menu
-
Make Enquiry
Make Enquiry
Please complete the form below and a member of staff will be in touch shortly.
- Floorplan
- View Brochure
- View EPC
Masefield Crescent, Balderton, Newark
£250,000
- Availability: For Sale
- Bedrooms: 3
- Bathrooms: 2
- Reception Rooms: 1
Property Features
- Three Bedroom Semi Detached House
- Lounge Diner
- Modern Kitchen & Bathroom
- Ensuite To Master
- Utility Room & Downstairs WC
- Council Tax B & EPC Register
- Solar Panels
- Outdoor Heated Swimming Pool
- Off Road Parking
- New Combi Boiler in 2022
Property Summary
***SPACIOUS FAMILY HOME*** GUIDE PRICE £250,000 to £260,000 This three bedroom semi detached family home is positioned in a sought after location in Balderton and has easy access to local amenities and schools. The accommodation to the ground floor comprises a porch, spacious entrance hall, lounge diner with patio doors to the garden, modern kitchen, downstairs WC and utility room. The kitchen has a range of cream base & wall units incorporating a breakfast bar and integrated appliances include a fridge freezer, dishwasher, electric oven and a five ring gas hob. The first floor landing leads to three good sized bedrooms with an ensuite to master and a family bathroom. The property benefits from a newly fitted gas central heating boiler in 2022, solar panels leased from a shade greener and UPVC double glazing. Outside the enclosed rear garden is lawned with a decked seating area and a brick built workshop, (15'0" x 6'0"). A picket fence divides the garden that leads to a further patio area with a heated swimming pool, summer house with a bar and a pool room.
The front has a gravel driveway providing parking for several vehicles and a lawned area.
Positioned in the heart of the popular village of Balderton there are an array of facilities within easy walking distance to include Tesco’s, a post office, a vets, and pubs. The property has easy access to local schools and good transport links to include the A1, A46, A52 & A17 making it ideal for commuters. Newark is a busy market town situated on the River Trent. Nottingham, Lincoln, and Leicester all lie within commuting distance, whilst the east coast mainline allows London King Cross to be reached within 1 hour and 15 minutes.
The front has a gravel driveway providing parking for several vehicles and a lawned area.
Positioned in the heart of the popular village of Balderton there are an array of facilities within easy walking distance to include Tesco’s, a post office, a vets, and pubs. The property has easy access to local schools and good transport links to include the A1, A46, A52 & A17 making it ideal for commuters. Newark is a busy market town situated on the River Trent. Nottingham, Lincoln, and Leicester all lie within commuting distance, whilst the east coast mainline allows London King Cross to be reached within 1 hour and 15 minutes.
Full Details
Entrance Hall
Lounge Diner 5.49m x 4.29m (18'0 x 14'1)
max measurements
Kitchen 3.43m x 3.28m (11'3 x 10'9)
Utility Room 2.16m x 1.85m (7'1 x 6'1)
WC 1.85m x 0.69m (6'1 x 2'3)
Landing
Bedroom One 4.29m x 3.28m (14'1 x 10'9)
max measurements
Ensuite 1.83m x 1.83m (6'0 x 6'0)
max measurements
Bedroom Two 3.28m x 3.07m (10'9 x 10'1)
max measurements
Bedroom Three 3.07m x 2.24m (10'1 x 7'4)
Bathroom 2.24m x 1.55m (7'4 x 5'1)
Workshop 4.57m x 1.85m (15'0 x 6'1)
Bar Room 2.72m x 2.13m (8'11 x 7'0)
