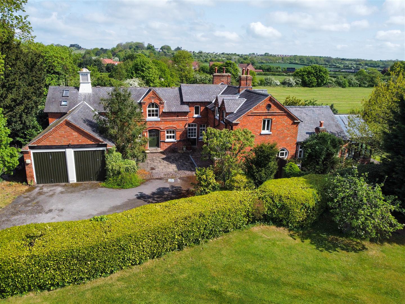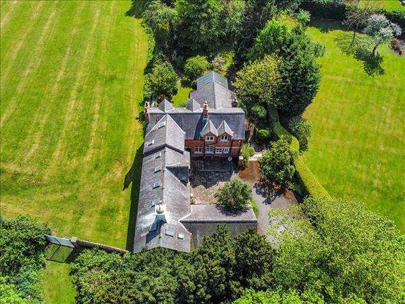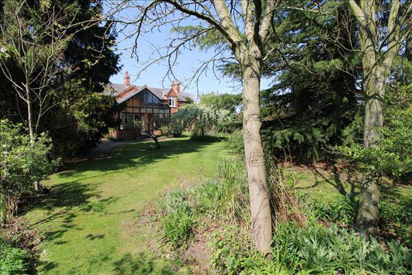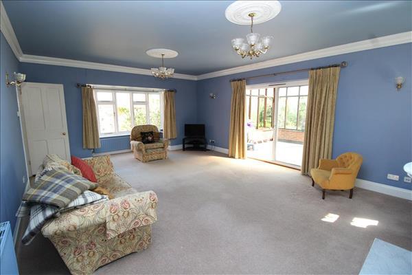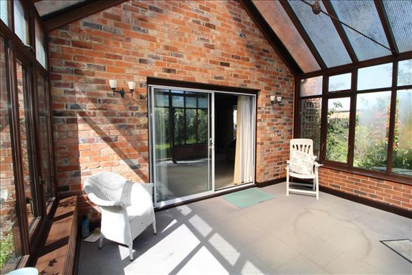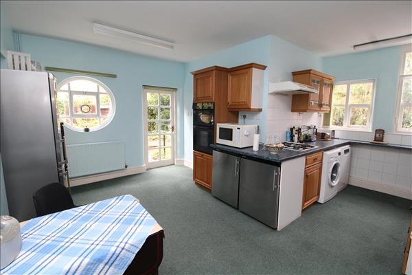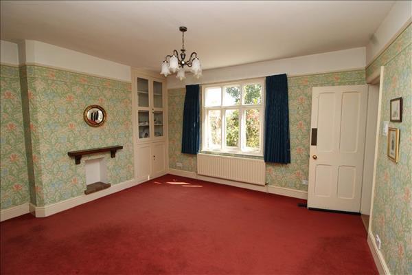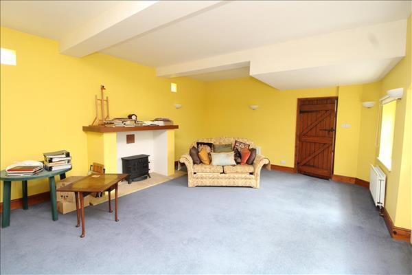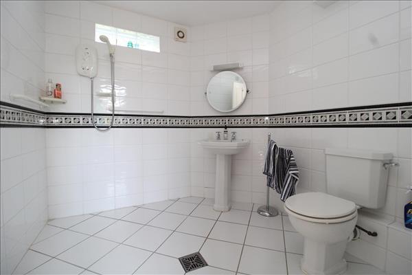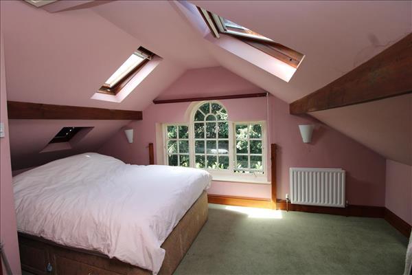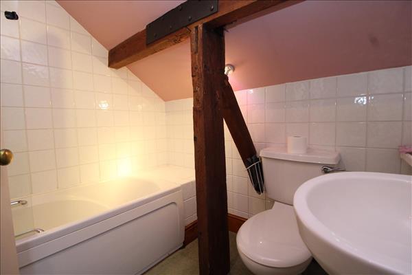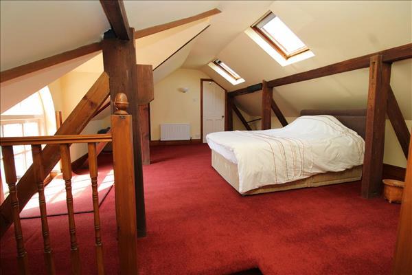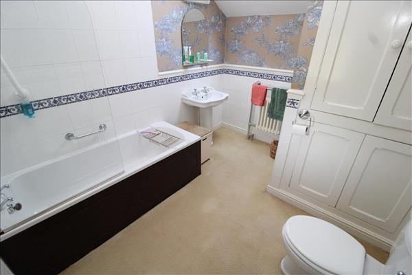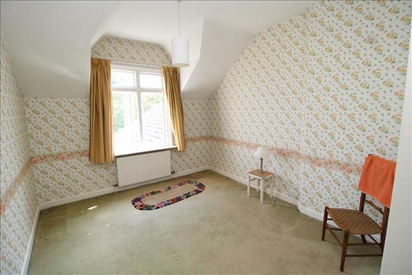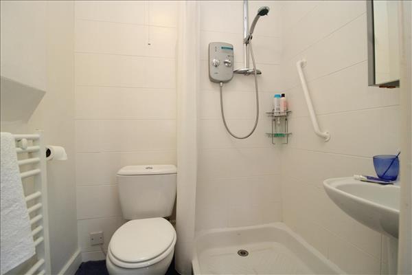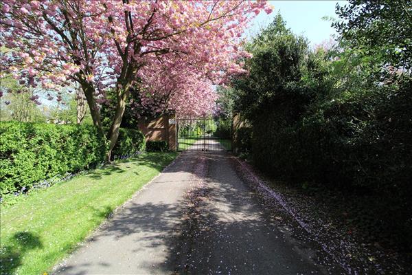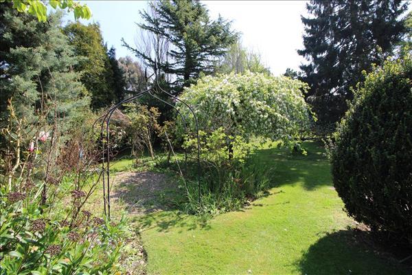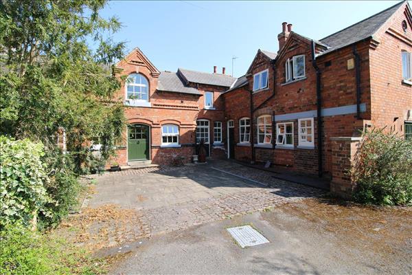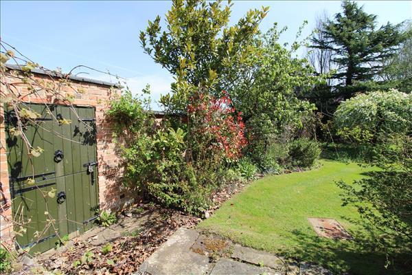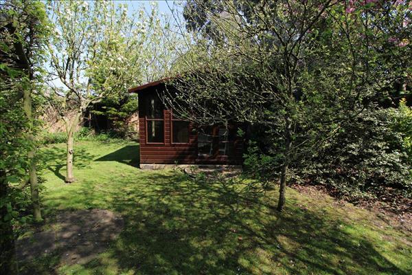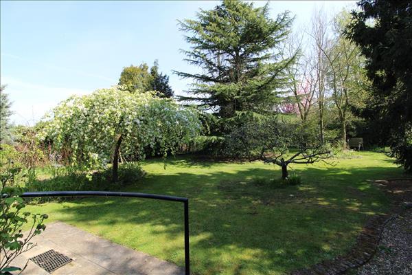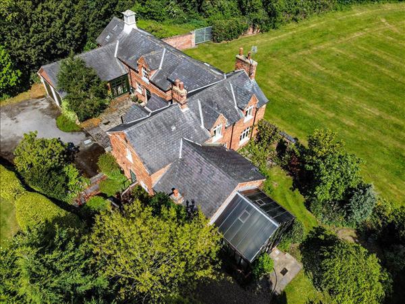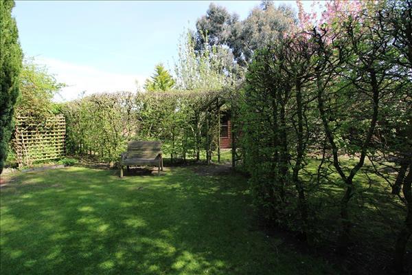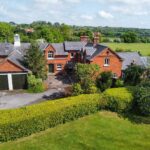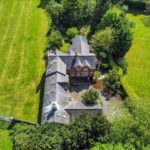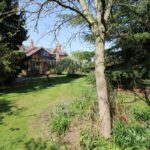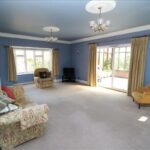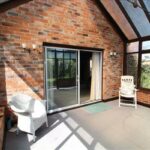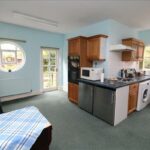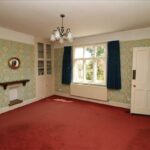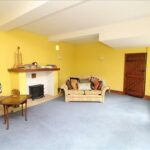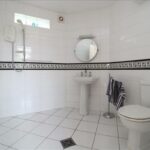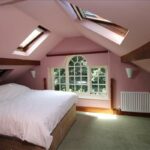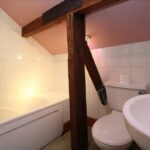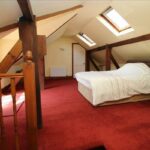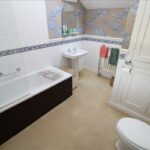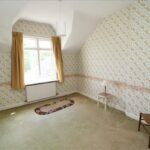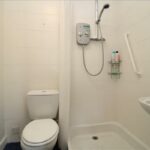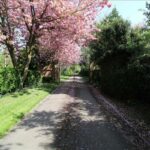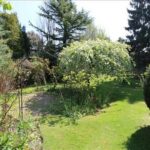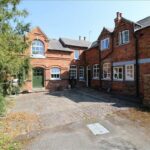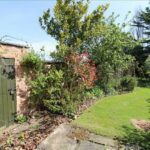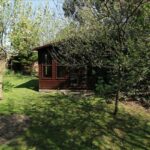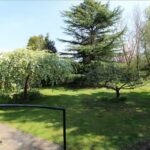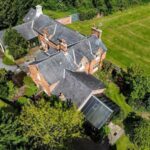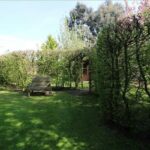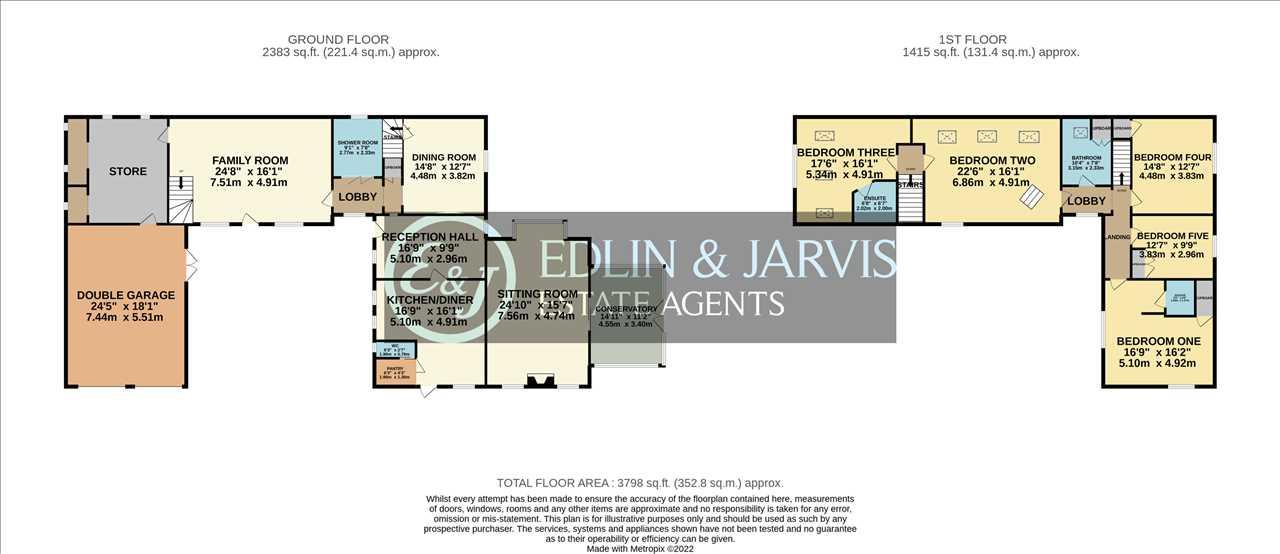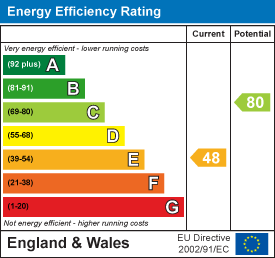Menu
-
Make Enquiry
Make Enquiry
Please complete the form below and a member of staff will be in touch shortly.
- Floorplan
- View Brochure
- View EPC
London Road, Balderton
£625,000
Guide Price
- Ref: EDI1000410
- Availability: Sold STC
- Bedrooms: 5
- Bathrooms: 3
- Reception Rooms: 4
Property Features
- Five Bedroom Detached
- Four Reception Rooms
- Double Garage & Parking
- Character Features
- 0.3 Acre Plot
- 24ft Family Room
- Established Gardens
- Spacious Rooms
- Two Ensuites
- Downstairs Shower Room & Upstairs Bathroom
Property Summary
***WARMTH, CHARACTER & CHARM*** Guide Price £625,000 - £650,000. A unique opportunity to own this delightful five bedroom character cottage, nestled within a highly sought after location off the Woodwards. The original building dates back to the 1890s and sits on a generous plot of approx. 0.3 acres with over 3780 sq ft of living accommodation. The property was the original coach house, stables and cottage garden for Highfields House. The original stables have been carefully converted into a large family room, store and two bedrooms whilst maintaining the character features with high ceilings and exposed beams. The property is situated on a secluded plot and is accessed from the Woodwards through electric cast iron gates which lead down a private road. The ground floor accommodation comprises a reception hall with a fireplace, a kitchen diner, a pantry, WC, a spacious sitting room that leads onto the conservatory where you can enjoy the beautiful established peaceful gardens, a dining room, a wet room, 24ft family room and a spacious store room which would make an ideal office, gym or playroom. The accommodation to the first floor can be accessed via two different staircases and give access to five good sized bedrooms with en suites to bedrooms one and three and a family bathroom. Bedroom two is located in the stable conversion and extends over 22 ft with exposed beams and feature windows. Outside the south facing mature gardens offer tranquillity and privacy. The walled established gardens are mainly laid to lawn with mature trees, fruit trees, shrubs, bushes a summer house, a paved seating area, gravelled area and a gate that gives access to maintain the rear of the property. To the front there is a courtyard and parking for several vehicles and access to the double garage.
Full Details
Reception Hall 5.11m (16'9") x 2.97m (9'9")
Sitting Room 7.57m (24'10") x 4.75m (15'7")
Into bay
Conservatory 4.55m (14'11") x 3.40m (11'2")
Kitchen Diner 5.11m (16'9") x 4.90m (16'1")
max measurements
Dining Room 4.47m (14'8") x 3.84m (12'7")
Downstairs Shower Room 2.77m (9'1") x 2.34m (7'8")
Family Room 7.52m (24'8") x 4.90m (16'1")
Bedroom Three 5.33m (17'6") x 4.90m (16'1")
Restricted head room
Ensuite 2.03m (6'8") x 2.01m (6'7")
Max measurements
Bedroom Two 6.86m (22'6") x 4.90m (16'1")
Bathroom 3.15m (10'4") x 2.34m (7'8")
Max measurements
Bedroom Four 4.47m (14'8") x 3.84m (12'7")
Bedroom Five 3.84m (12'7") x 2.97m (9'9")
Bedroom One 5.11m (16'9") x 4.93m (16'2")
Max measurements
Ensuite
Double Garage 7.44m (24'5") x 5.51m (18'1")
