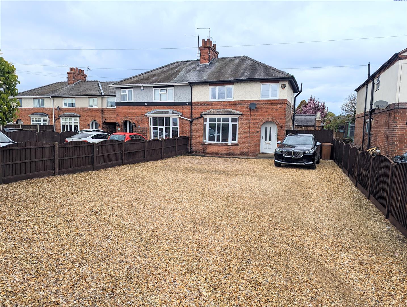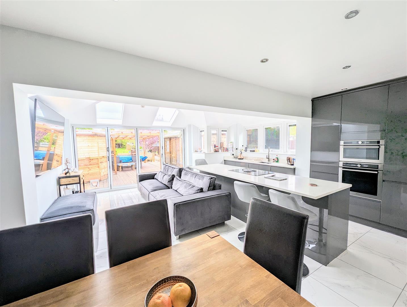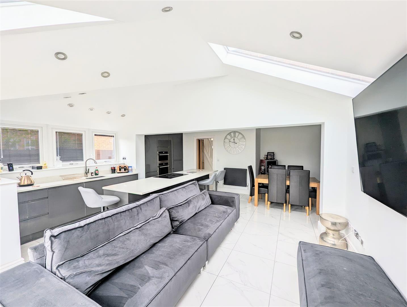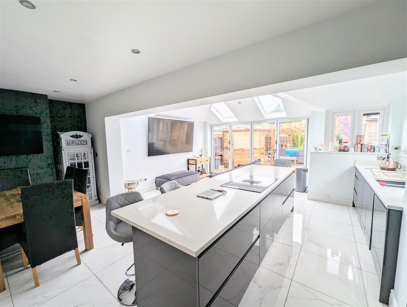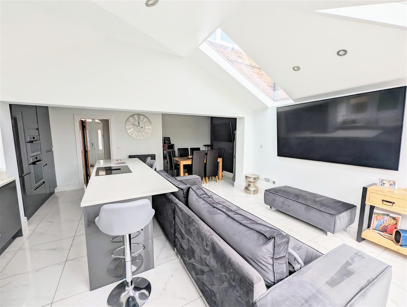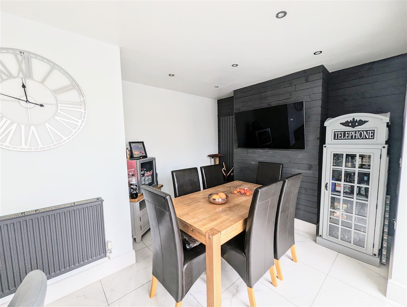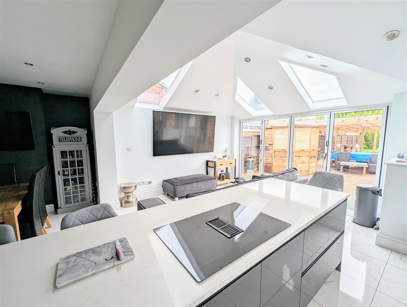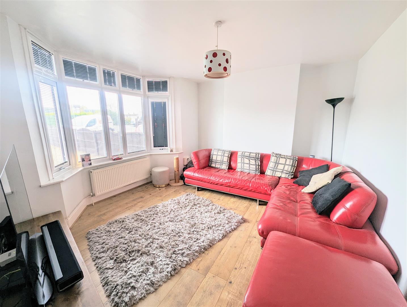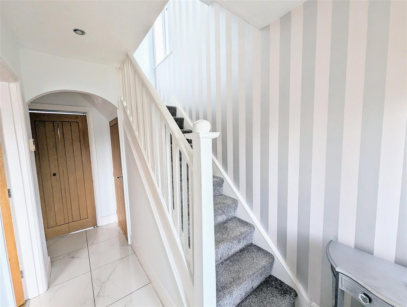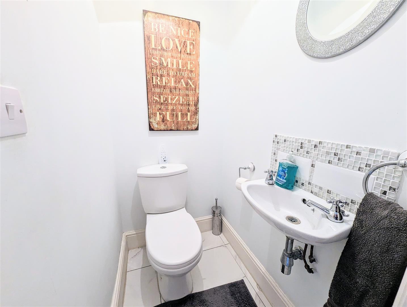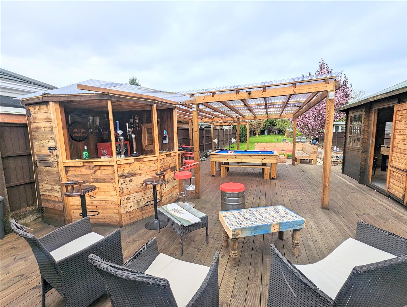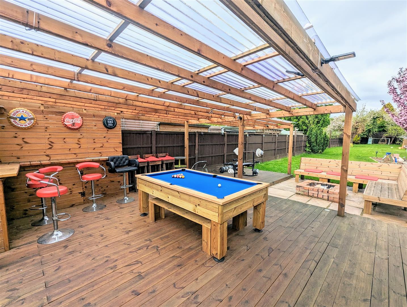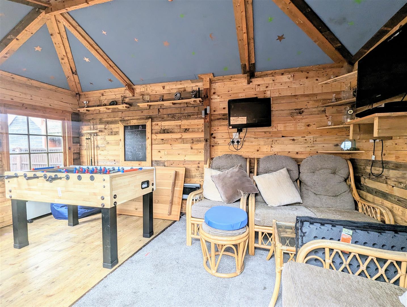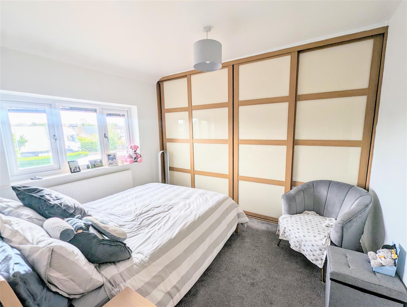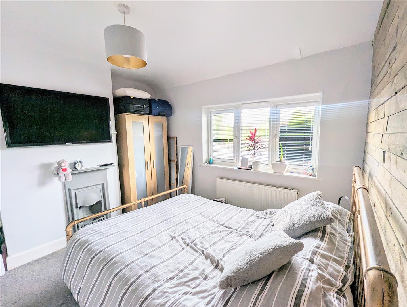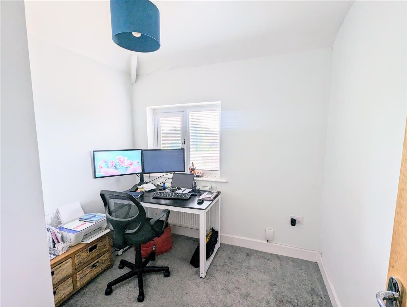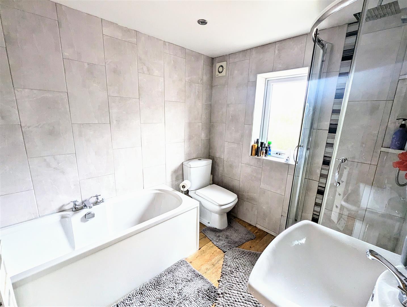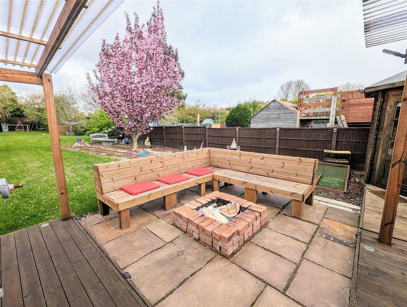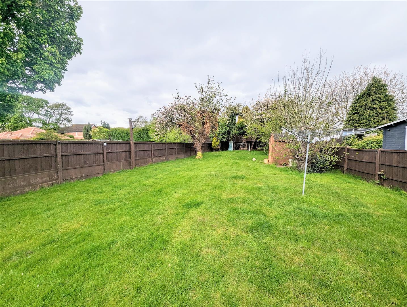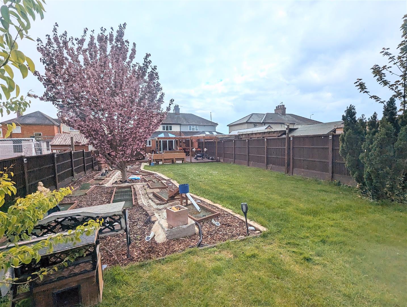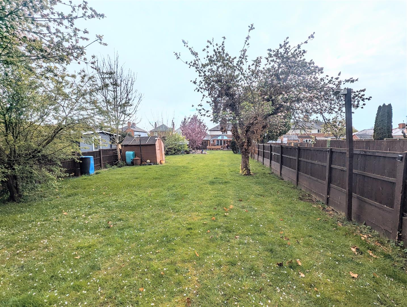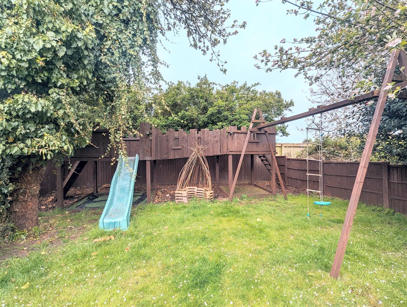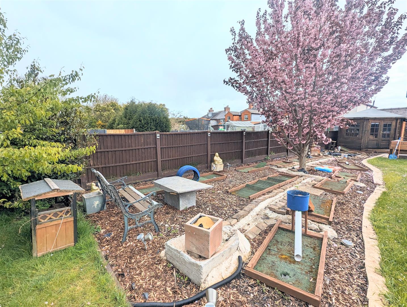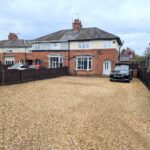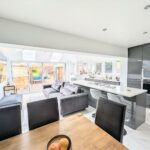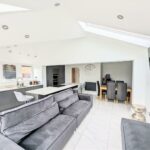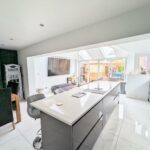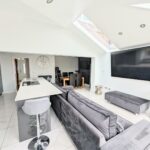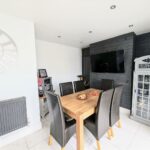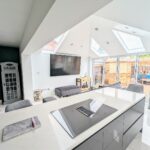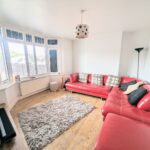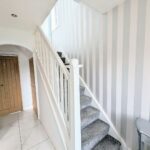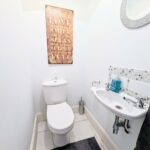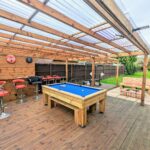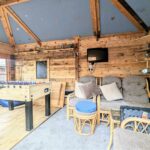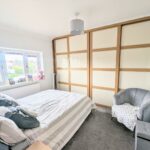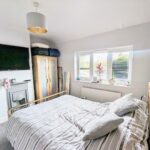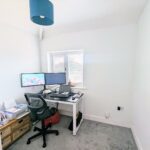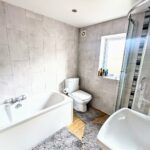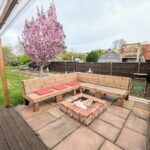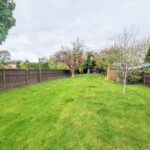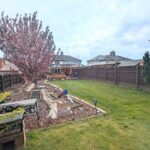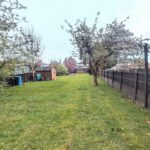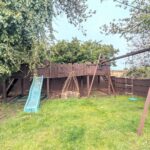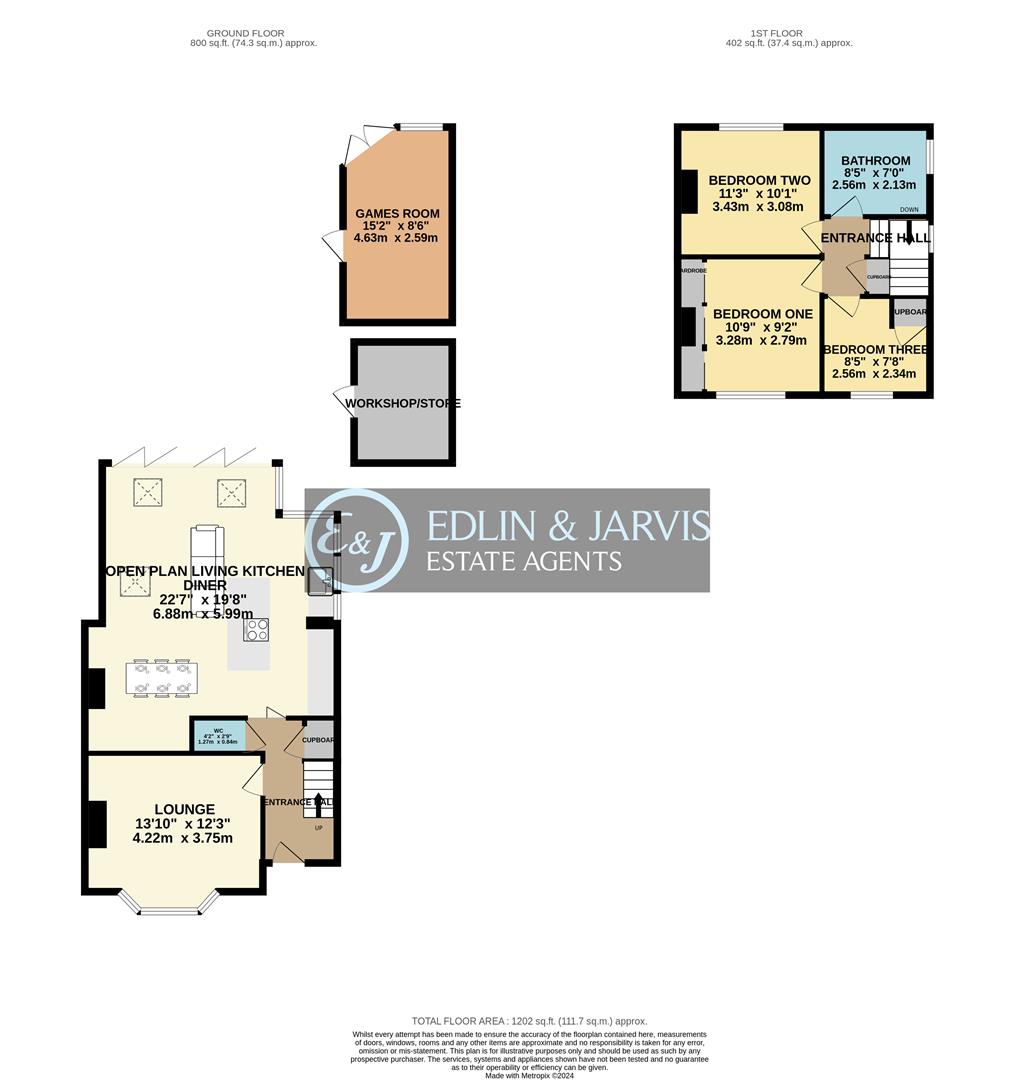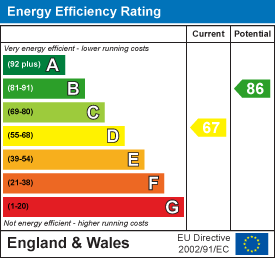Menu
-
Make Enquiry
Make Enquiry
Please complete the form below and a member of staff will be in touch shortly.
- Floorplan
- View Brochure
- View EPC
Lincoln Road, Newark
£290,000
- Availability: For Sale
- Bedrooms: 3
- Bathrooms: 1
- Reception Rooms: 1
Property Features
- Extended Three Bedroom Semi Detached House
- No Chain
- Open Plan Living Kitchen Diner
- 0.2 Acre Plot
- Outside Bar, Games Room & Under Cover Seating Area
- Council Tax Band C
- Downstairs WC
- Large Driveway
- Close To Amenitites
- Walking Distance To Train Station
Property Summary
***EXTENDED FAMILY HOME*** This three bedroom semi detached house located on Lincoln Road is a place where comfort, style, and entertainment come together seamlessly. This property boasts a delightful combination of traditional but modern features making it a perfect family home. The heart of the home is the extended open plan living kitchen diner which offers a light & airy space with a vaulted ceiling, skylights and bifold doors and is ideal for hosting gatherings with friends and family. The kitchen area has a range of modern units incorporating granite worksurfaces, a breakfast bar with an induction hob, downdraft extractor and pan drawers. Integrated appliances include a fridge freezer, washing machine, dishwasher, microwave, and oven. The rest of the accommodation includes an entrance hall, lounge, downstairs WC, three bedrooms with fitted wardrobes to bedroom one and a modern four piece family bathroom. The property benefits from gas central heating, UPVC double glazing and underfloor heating in the living kitchen diner.
One of the highlights of this property is the entertaining garden, complete with a bar, games room, undercover seating area with a brick built firepit, mini crazy golf, brick built BBQ with a pizza oven, a large lawn, workshop, shed and a play area. Whether you're enjoying a summer barbecue or hosting a cozy evening with loved ones, this garden provides the perfect setting for relaxation and entertainment.
In addition, the property offers parking for several vehicles on its large, gravelled drive, ensuring convenience for you and your guests. The presence of an electric car point also caters to modern needs, making it easy to charge your electric vehicle at home.
One of the highlights of this property is the entertaining garden, complete with a bar, games room, undercover seating area with a brick built firepit, mini crazy golf, brick built BBQ with a pizza oven, a large lawn, workshop, shed and a play area. Whether you're enjoying a summer barbecue or hosting a cozy evening with loved ones, this garden provides the perfect setting for relaxation and entertainment.
In addition, the property offers parking for several vehicles on its large, gravelled drive, ensuring convenience for you and your guests. The presence of an electric car point also caters to modern needs, making it easy to charge your electric vehicle at home.
Full Details
Location
This property is located within a popular area which has easy access to local amenities, schools and good transport links to include A1, A46 & A52. Newark Northgate Train Station is less than a mile away making it ideal for commuters.
Newark is a busy market town situated on the River Trent. Nottingham, Lincoln and Leicester all lie within commuting distance, whilst the east coast mainline allows London King Cross to be reached within 1 hour and 15 minutes
Entrance Hall
Lounge 4.22m x 3.73m (13'10 x 12'3)
Open Plan Living Kitchen Dining Area 6.88m x 5.99m (22'7 x 19'8)
max measurements
Downstairs WC 1.27m x 0.84m (4'2 x 2'9)
Bedroom One 3.28m x 2.79m (10'9 x 9'2)
Bedroom Two 4.04m x 3.07m (13'3 x 10'1)
Bedroom Three 2.57m x 2.29m (8'5 x 7'6)
max measurements
Bathroom 2.57m x 2.13m (8'5 x 7'0)
Store/Workshop 2.87m x 2.34m (9'5 x 7'8)
Games Room 4.62m x 2.59m (15'2 x 8'6)
max measurements
