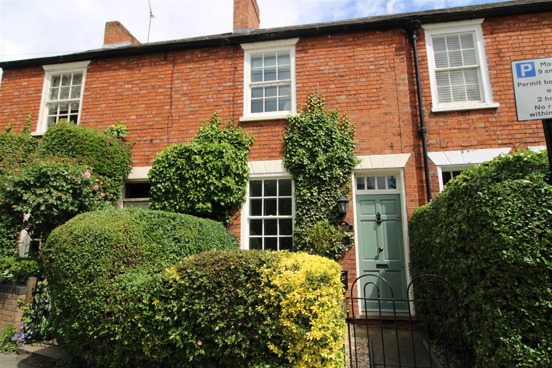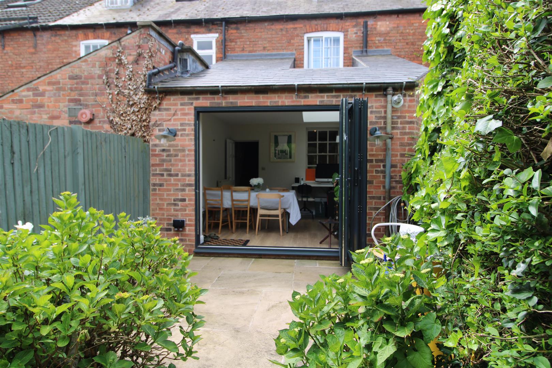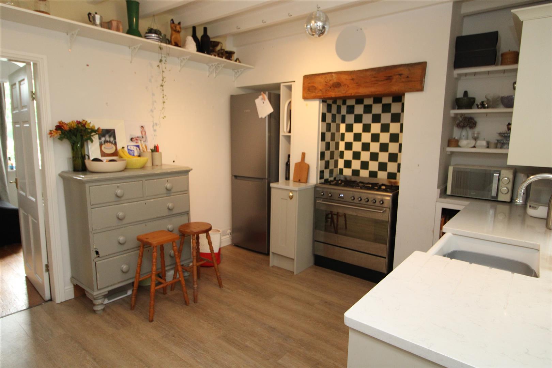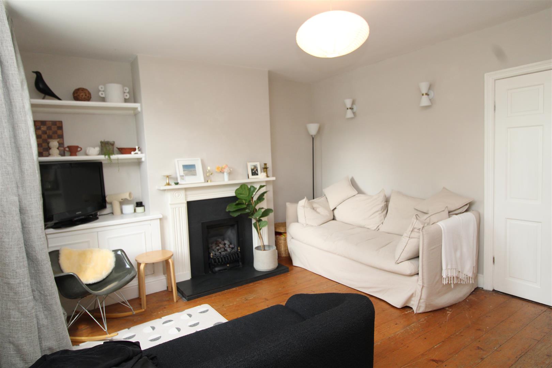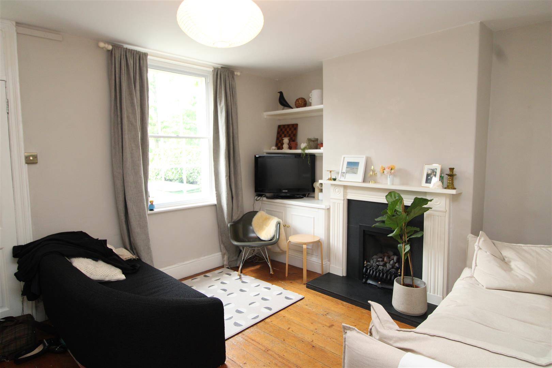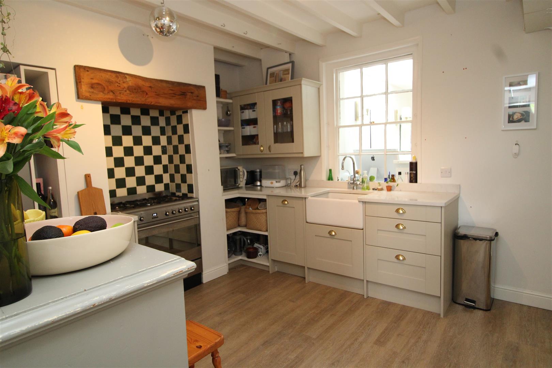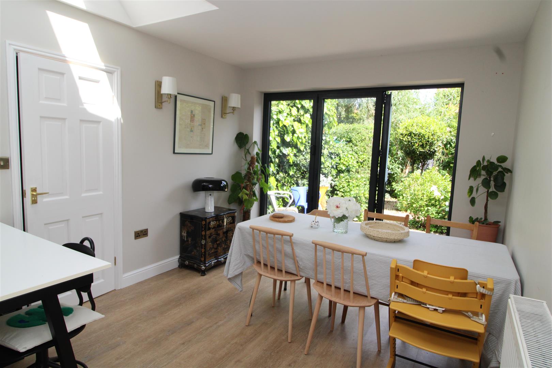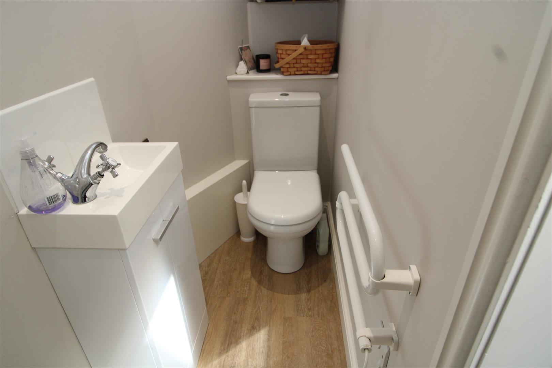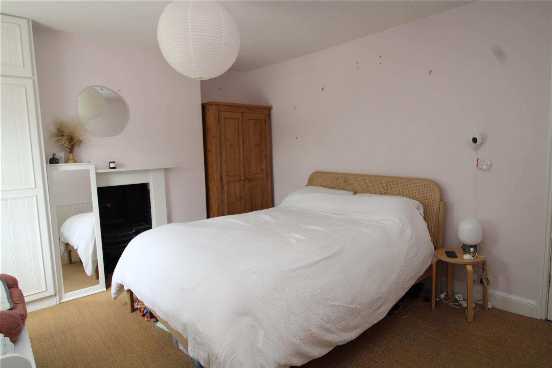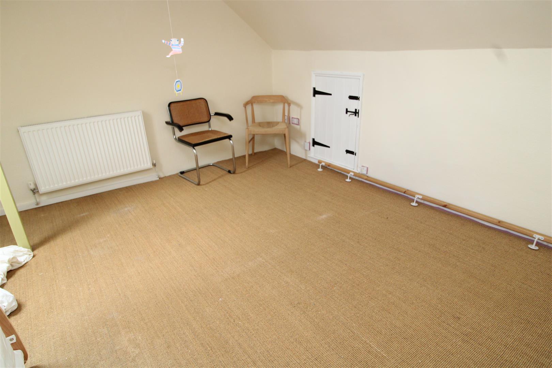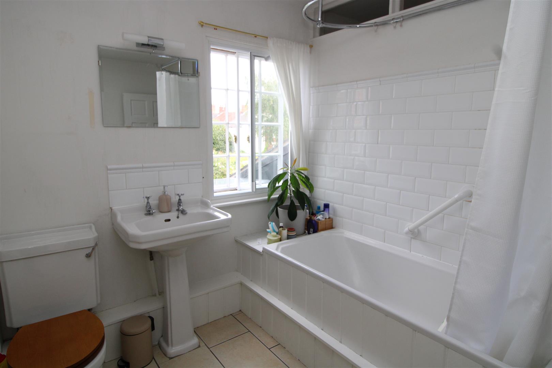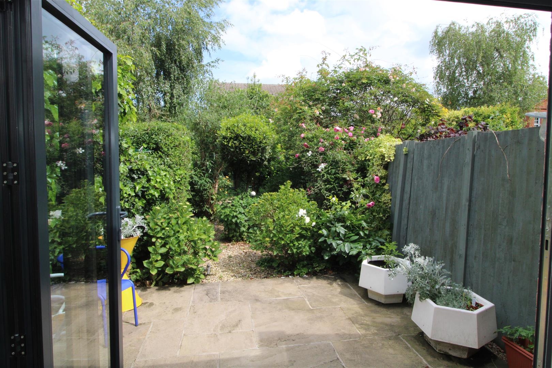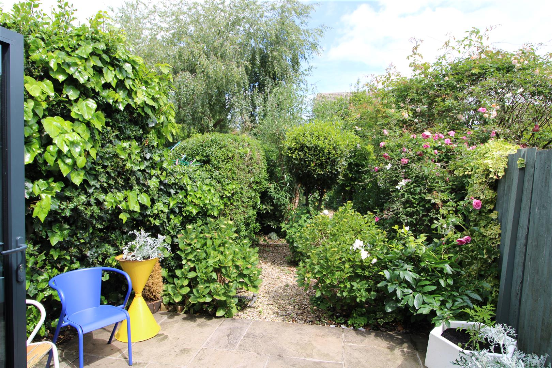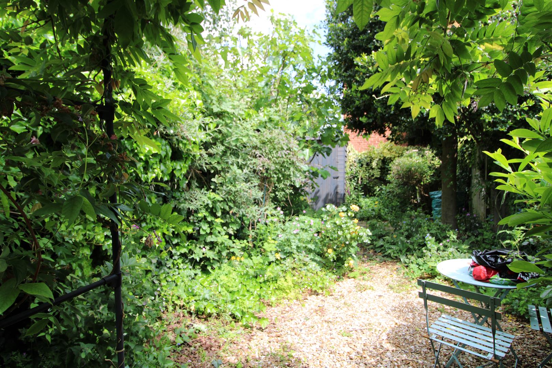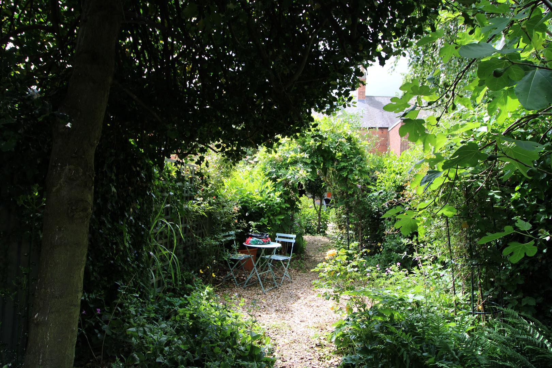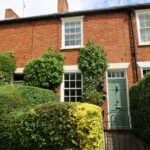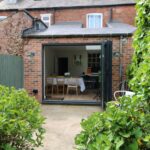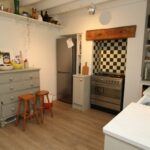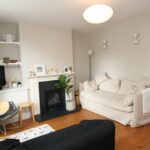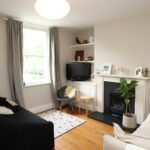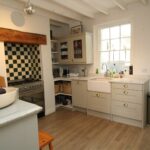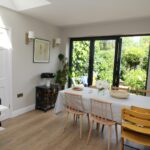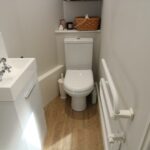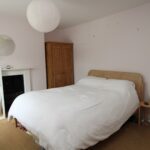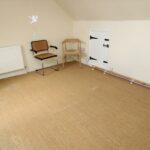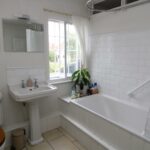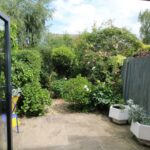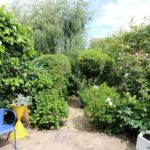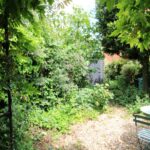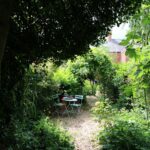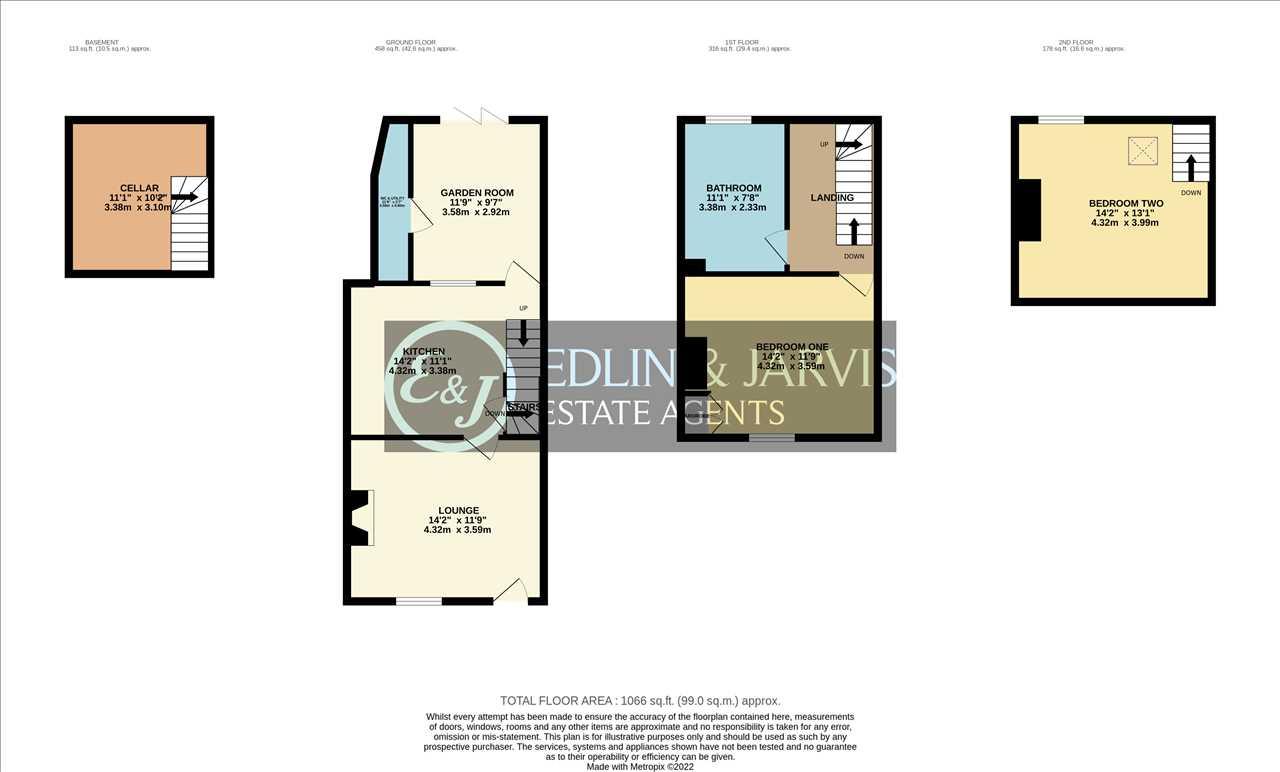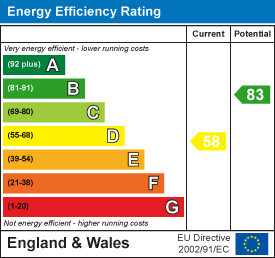Menu
-
Make Enquiry
Make Enquiry
Please complete the form below and a member of staff will be in touch shortly.
- Floorplan
- View Brochure
- View EPC
Balderton Gate, Newark
£220,000
Guide Price
- Ref: EDI1000427
- Availability: Sold STC
- Bedrooms: 2
- Bathrooms: 1
- Reception Rooms: 2
Property Features
- Grade II Listed Cottage
- Two Double Bedrooms
- Utility / WC
- Cellar
- Breakfast Kitchen
- Spacious Garden Room
- Gas Central Heating
- Conservation Area
- Walking Distance To Town
- Enclosed Rear Garden
Property Summary
*** BEAUTIFUL CHARACTER COTTAGE *** Guide Price £220,000 - £230,000. A unique opportunity to own this delightful extended two double bedroom Grade II listed cottage full of character and charm. This two double bedroom character cottage with secluded garden retains many original features with sash Georgian windows and fireplaces and is within walking distance to Newark Town centre. The accommodation comprises a spacious lounge, kitchen breakfast room, cellar, garden room with separate WC and utility, two double bedrooms and a large family bathroom containing a shower over the bath, wash hand basin and WC. Outside to the rear the garden is enclosed and has choice of seating areas surrounded by a beautifully established oasis of shrubs and climbers.
This property is located off London Road on a resident permit parking area and is located within walking distance to town giving you good access to local amenities, schools and good transport links to include the A1, A52 and the A46. Newark is a busy market town situated on the river Trent where the Fosse Way meets the Great North Road. Nottingham, Lincoln, Doncaster and Leicester all lie within commuting distance, whilst the east coast mainline allows London King Cross to be reached within 1 hour and 15 minutes.
This property is located off London Road on a resident permit parking area and is located within walking distance to town giving you good access to local amenities, schools and good transport links to include the A1, A52 and the A46. Newark is a busy market town situated on the river Trent where the Fosse Way meets the Great North Road. Nottingham, Lincoln, Doncaster and Leicester all lie within commuting distance, whilst the east coast mainline allows London King Cross to be reached within 1 hour and 15 minutes.
Full Details
Lounge 4.32m (14'2") x 3.58m (11'9")
Kitchen/Breakfast Room 4.32m (14'2") x 3.38m (11'1")
max measurements
Garden Room 3.58m (11'9") x 2.92m (9'7")
Garden
Downstairs WC and Utility
Bedroom One 4.32m (14'2") x 3.58m (11'9")
max measurements
Bedroom Two 4.32m (14'2") x 3.99m (13'1")
max measurements
Bathroom 3.38m (11'1") x 2.34m (7'8")
Cellar 3.38m (11'1") x 3.10m (10'2")
