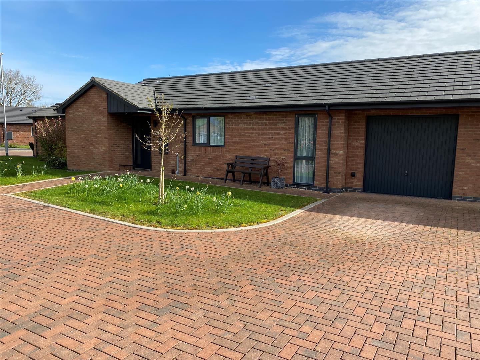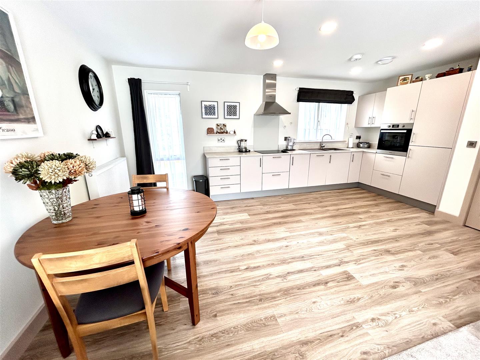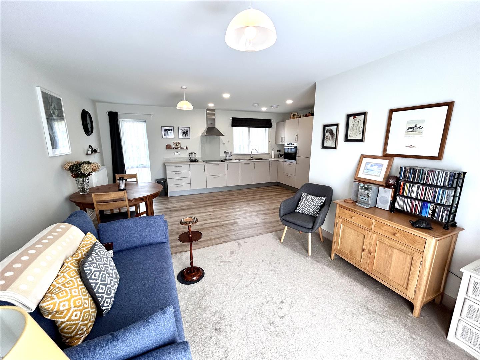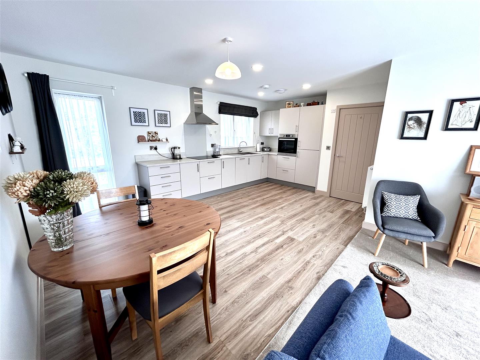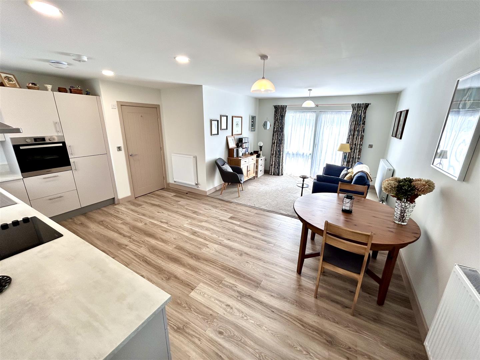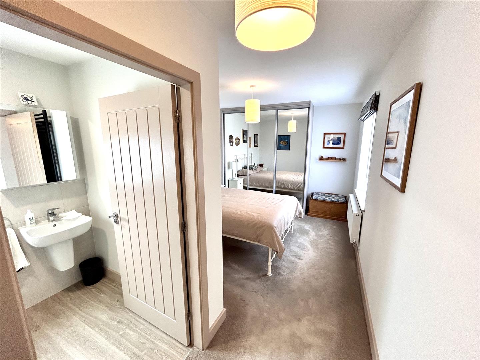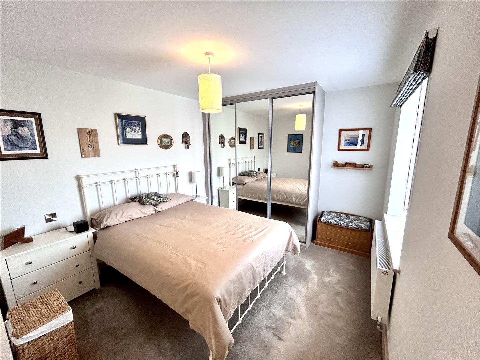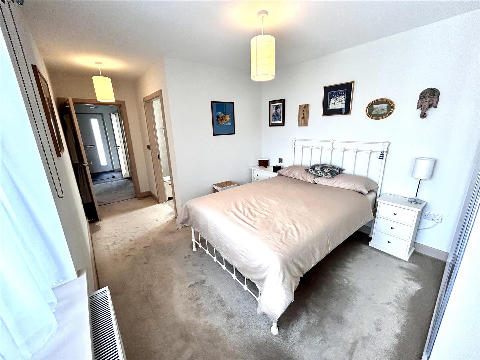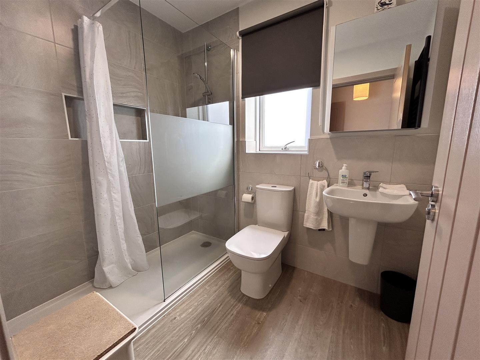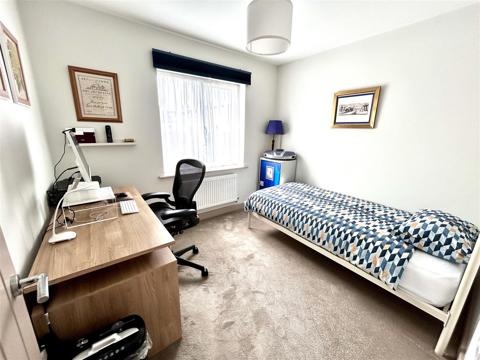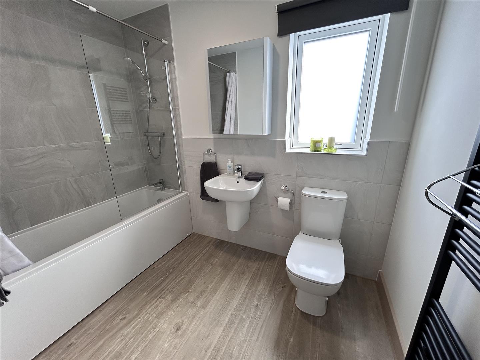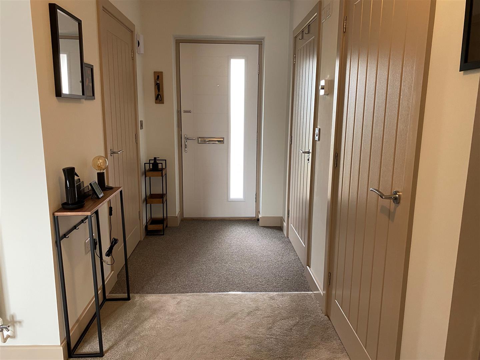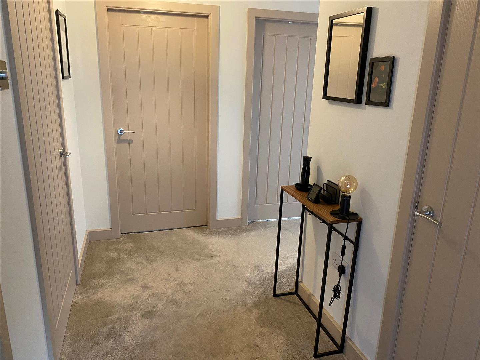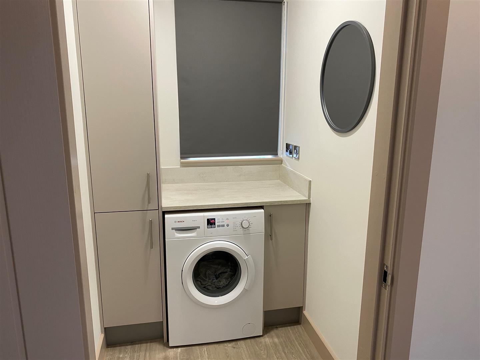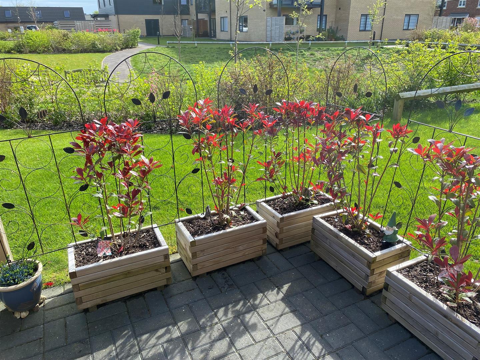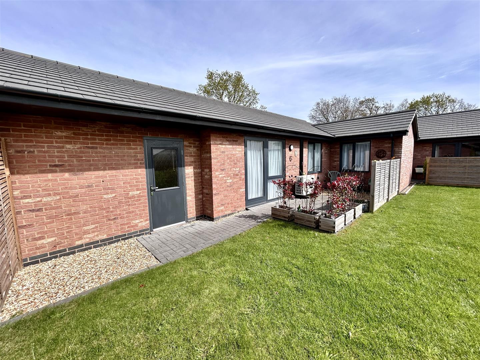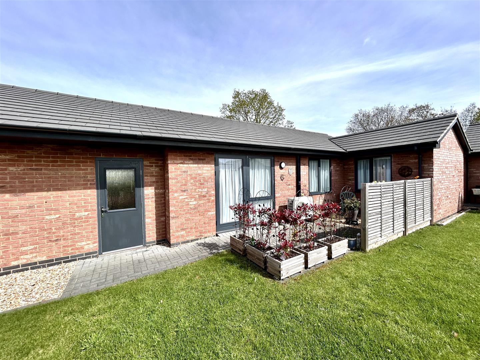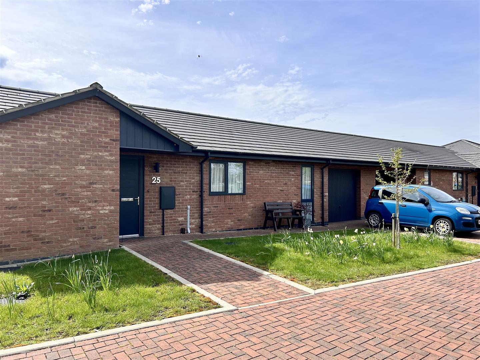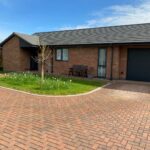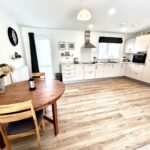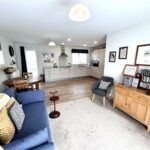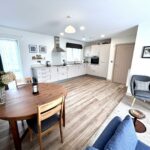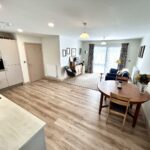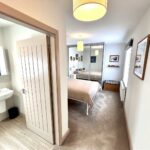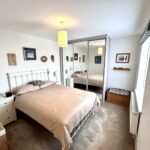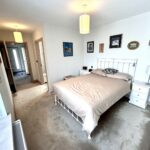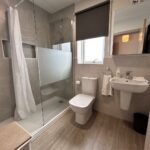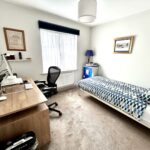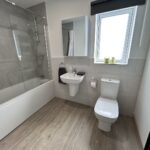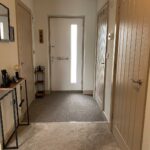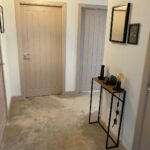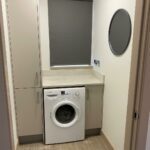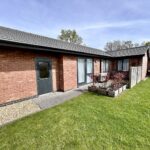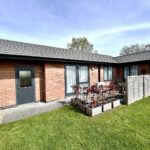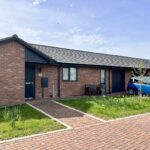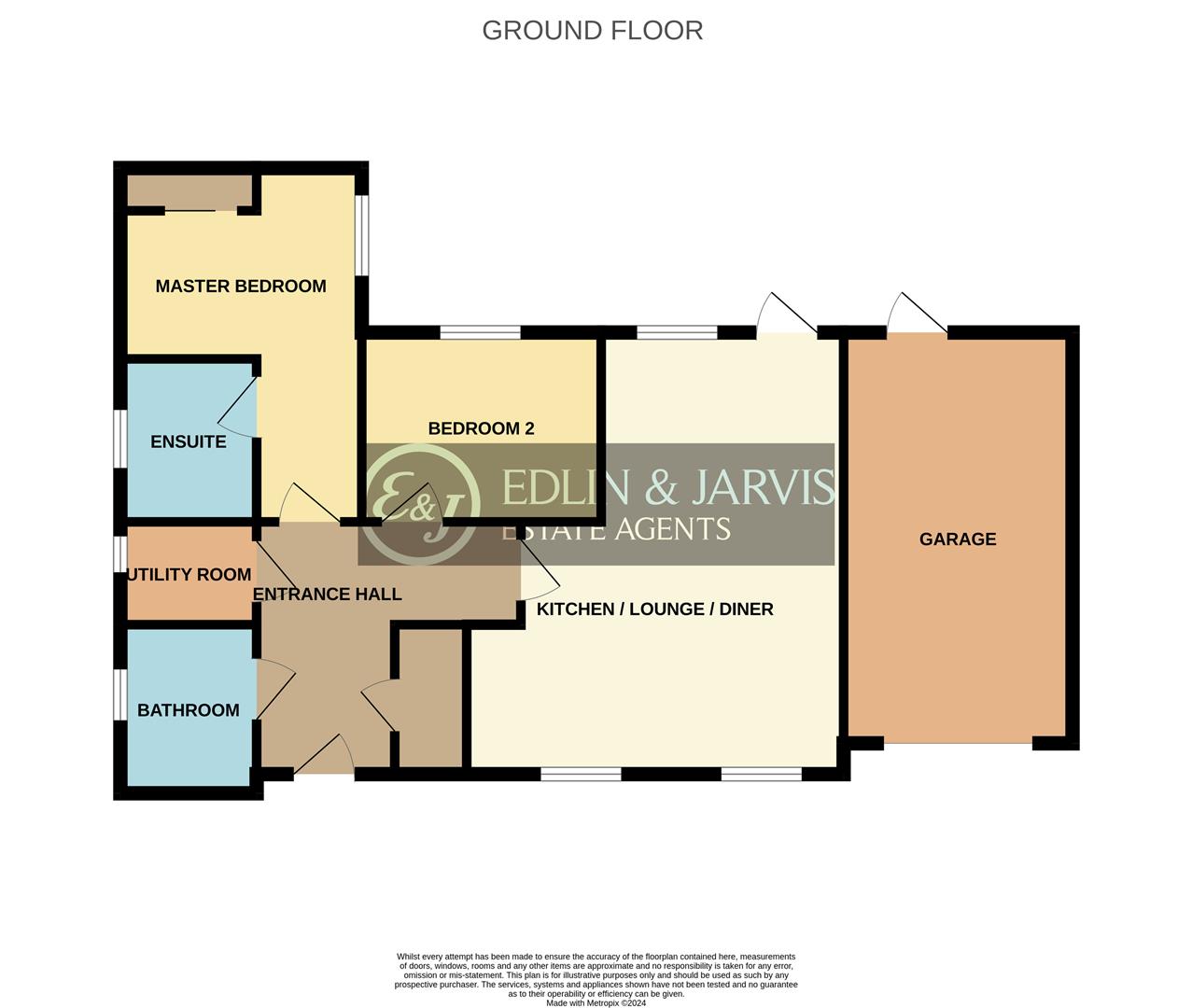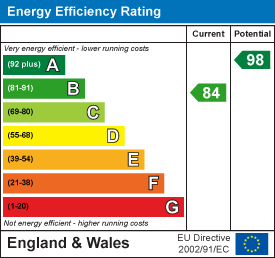Menu
-
Make Enquiry
Make Enquiry
Please complete the form below and a member of staff will be in touch shortly.
- Floorplan
- View Brochure
- View EPC
The Poppyfields, Collingham, Newark
£270,000
- Availability: Sold STC
- Bedrooms: 2
- Bathrooms: 2
- Reception Rooms: 1
Property Features
- Two Bedrooms
- Over 55s Development
- Bathroom & Ensuite
- Linked Detached bungalow
- Garage & Driveway
- Open Plan Kitchen/Dining room & Lounge
Property Summary
NOT JUST A HOME BUT A COMMUNITY. This incredible two-bedroom bungalow is sure to impress from the moment you step inside. Boasting a well-presented and spacious interior, this home is an exceptional find.
The Poppyfields is an over 55-only development built only 3 1/2 years ago with access to communal facilities in Beaufields House.
Upon entry to the bungalow, you will appreciate the spacious entrance hallway with storage facilities and loft access, access to the utility room, family bathroom, master bedroom with Ensuite, and second bedroom. The real heart of the home is the fantastic open-plan Lounge/Kitchen & Dining room, this versatile room is the perfect setting for entertaining family and friends. The kitchen includes an oven, hob with extractor hood, Fridge freezer, and dishwasher.
The front of the property is low maintenance, which is mainly laid to lawn with a block paved pathway, leading to a large single garage. To the rear of the property is an idyllic private courtyard that overlooks the beautiful communal gardens, a bonus is the courtyard is south-facing!
As a resident of The Beaufields, you will have full access to excellent communal facilities including a residents’ lounge, a hobbies room, the community gardens, and community allotments. The grounds are always beautifully maintained and attractively landscaped, there is a warm welcome waiting for you in the coffee lounge.
A few words the current vendor used to describe living here - Peaceful, quiet, respectful, a real community!
Located in the much sought-after village of Collingham, the property has access to many amenities within walking distance including doctors’ surgery, dental practice, Pharmacy, Post office, Co-op supermarket, coffee shop, butcher’s, hairdresser’s, pub and on a regular bus route. Nearby Collingham railway station provides regular links to Lincoln, Newark & Nottingham.
The Poppyfields is an over 55-only development built only 3 1/2 years ago with access to communal facilities in Beaufields House.
Upon entry to the bungalow, you will appreciate the spacious entrance hallway with storage facilities and loft access, access to the utility room, family bathroom, master bedroom with Ensuite, and second bedroom. The real heart of the home is the fantastic open-plan Lounge/Kitchen & Dining room, this versatile room is the perfect setting for entertaining family and friends. The kitchen includes an oven, hob with extractor hood, Fridge freezer, and dishwasher.
The front of the property is low maintenance, which is mainly laid to lawn with a block paved pathway, leading to a large single garage. To the rear of the property is an idyllic private courtyard that overlooks the beautiful communal gardens, a bonus is the courtyard is south-facing!
As a resident of The Beaufields, you will have full access to excellent communal facilities including a residents’ lounge, a hobbies room, the community gardens, and community allotments. The grounds are always beautifully maintained and attractively landscaped, there is a warm welcome waiting for you in the coffee lounge.
A few words the current vendor used to describe living here - Peaceful, quiet, respectful, a real community!
Located in the much sought-after village of Collingham, the property has access to many amenities within walking distance including doctors’ surgery, dental practice, Pharmacy, Post office, Co-op supermarket, coffee shop, butcher’s, hairdresser’s, pub and on a regular bus route. Nearby Collingham railway station provides regular links to Lincoln, Newark & Nottingham.
Full Details
As a resident of this development you will have full access to fabulous communal facilities situated in Beaufields House, this includes a residents lounge, a hobby room, beautiful community gardens and allotments. A visitors suite is also available for overnight visits which is prebookable.
There is a service charge payment of £870.63 which is payable per year to Premier Estates (payments accepted in monthy instalments.)
Kitchen/Lounge/Diner 6.27m x 5.54m (20'7 x 18'02)
To include a modern range of wall and base units with integrated appliances to include an oven, hob, dishwasher, fridge/freezer and extractor hood. Patio door leading out onto the south facing courtyard and communal gardens.
Utility Room 1.70 x 1.29 (5'6" x 4'2")
Bathroom 2.69 x 1.70 (8'9" x 5'6")
Master Bedroom 5.38m x 3.02m (17'8 x 9'11)
Fitted triple wardrobe with mirrored glass door for storage., ensuite facilities.
Bedroom 2 2.99 x 2.92 (9'9" x 9'6")
Entrance Hallway 3.48m x 1.50m (11'05 x 4'11)
Entrance hallway with storage facilities and acsess to the loft which is fully insulated.
Garage 5.76 x 3.20 (18'10" x 10'5")
Rear door which leads to the courtyard and communal gardens.
