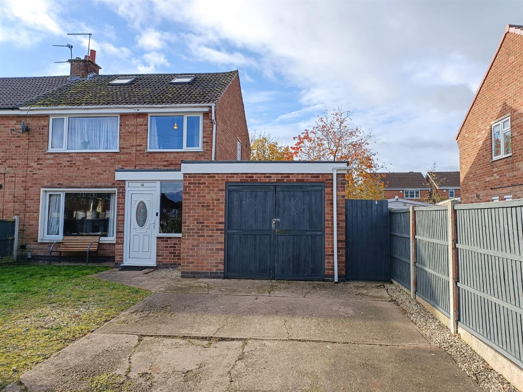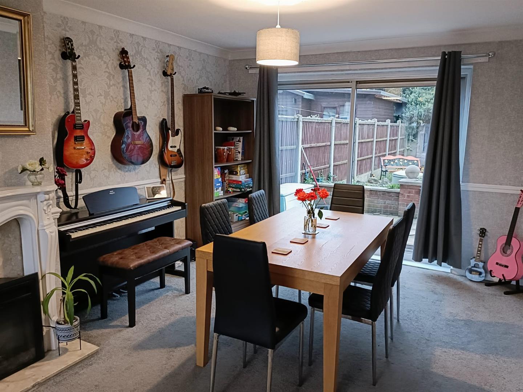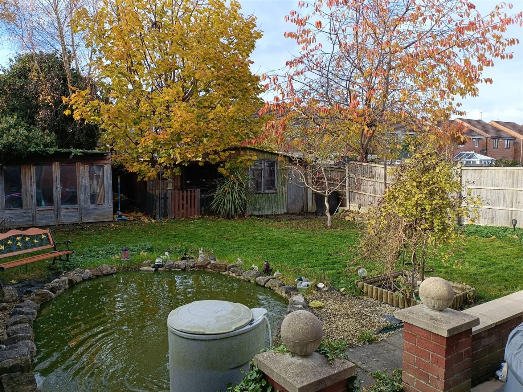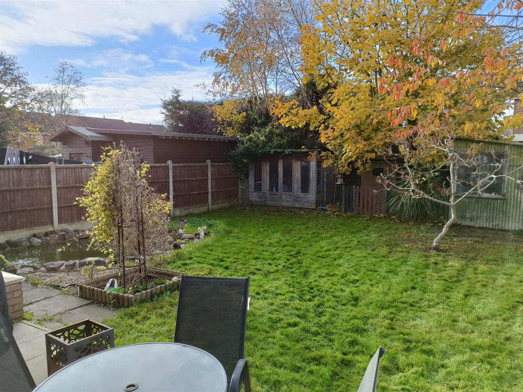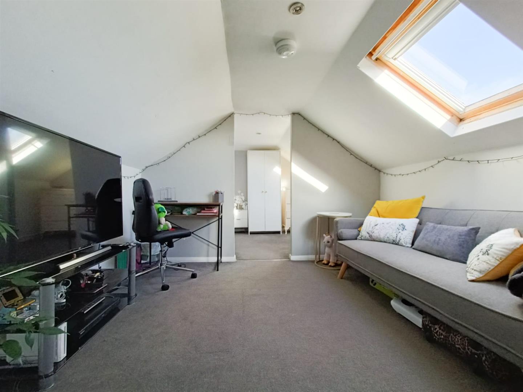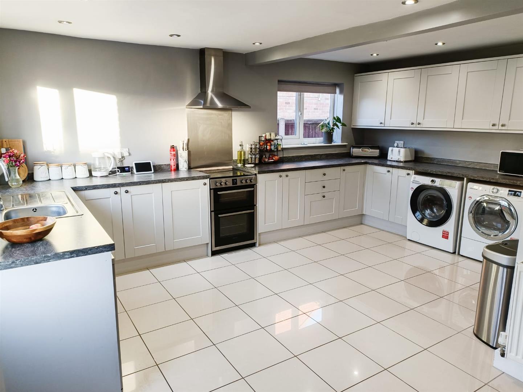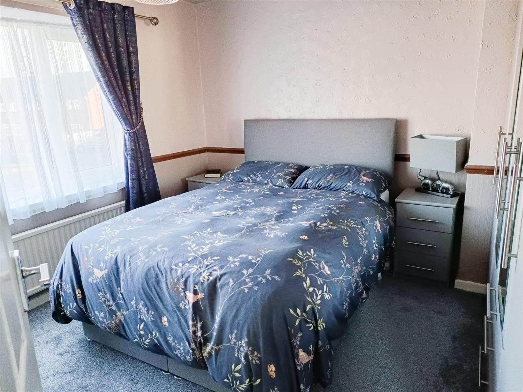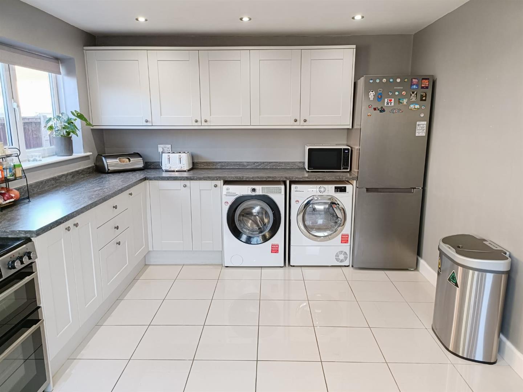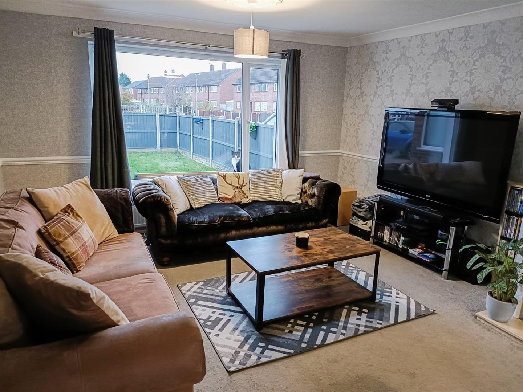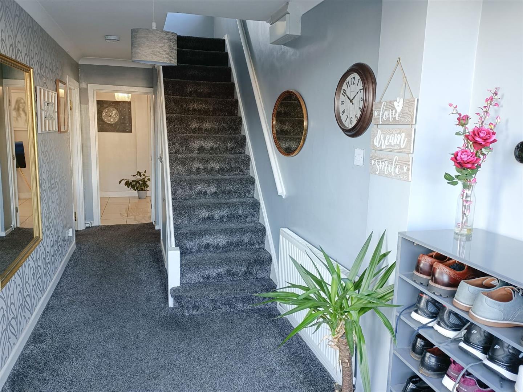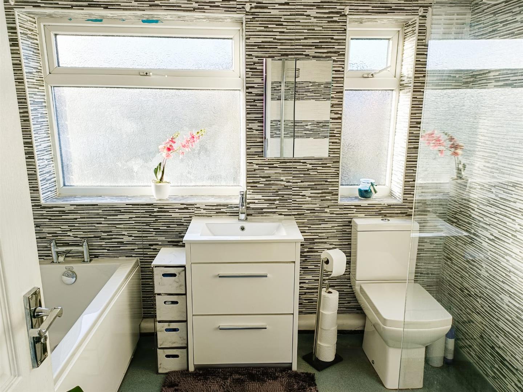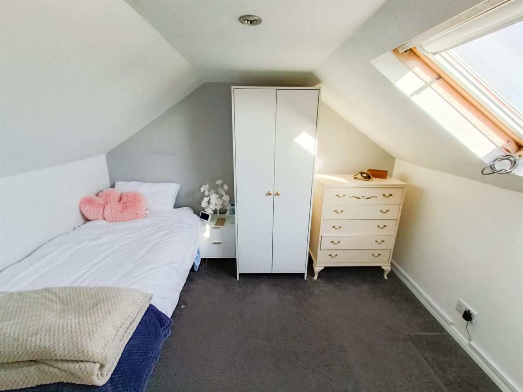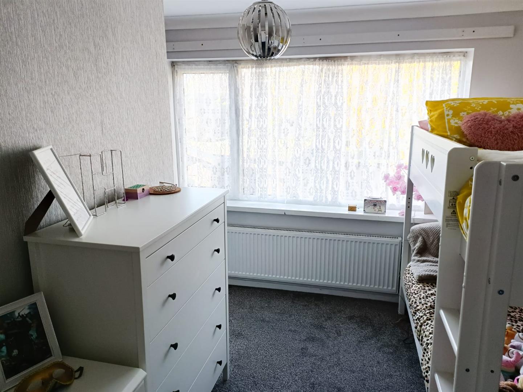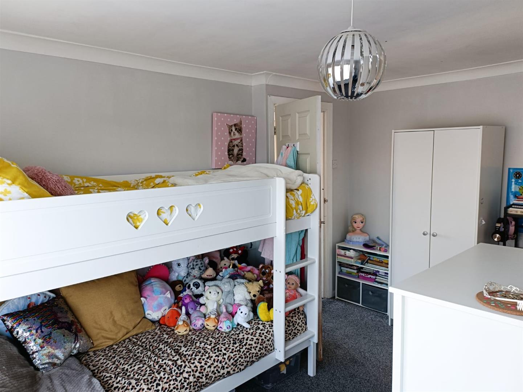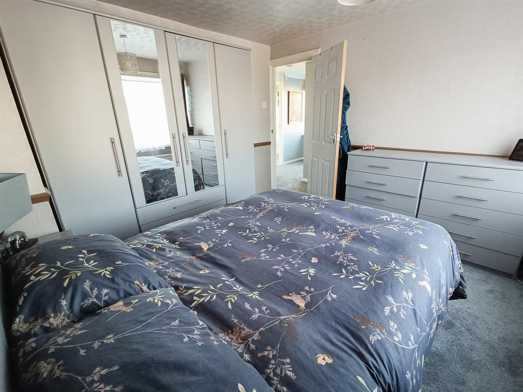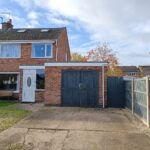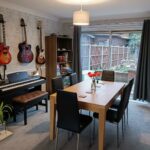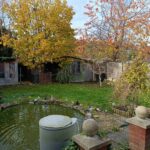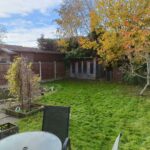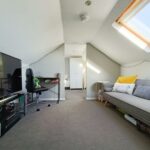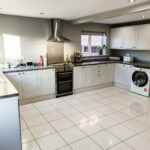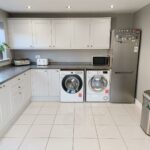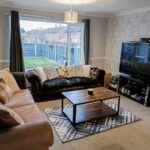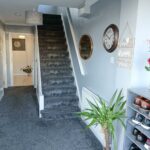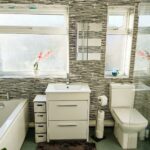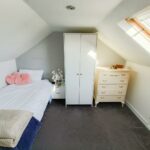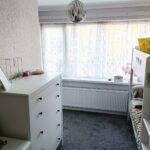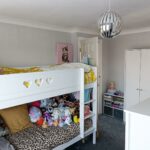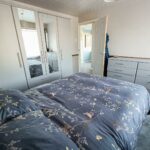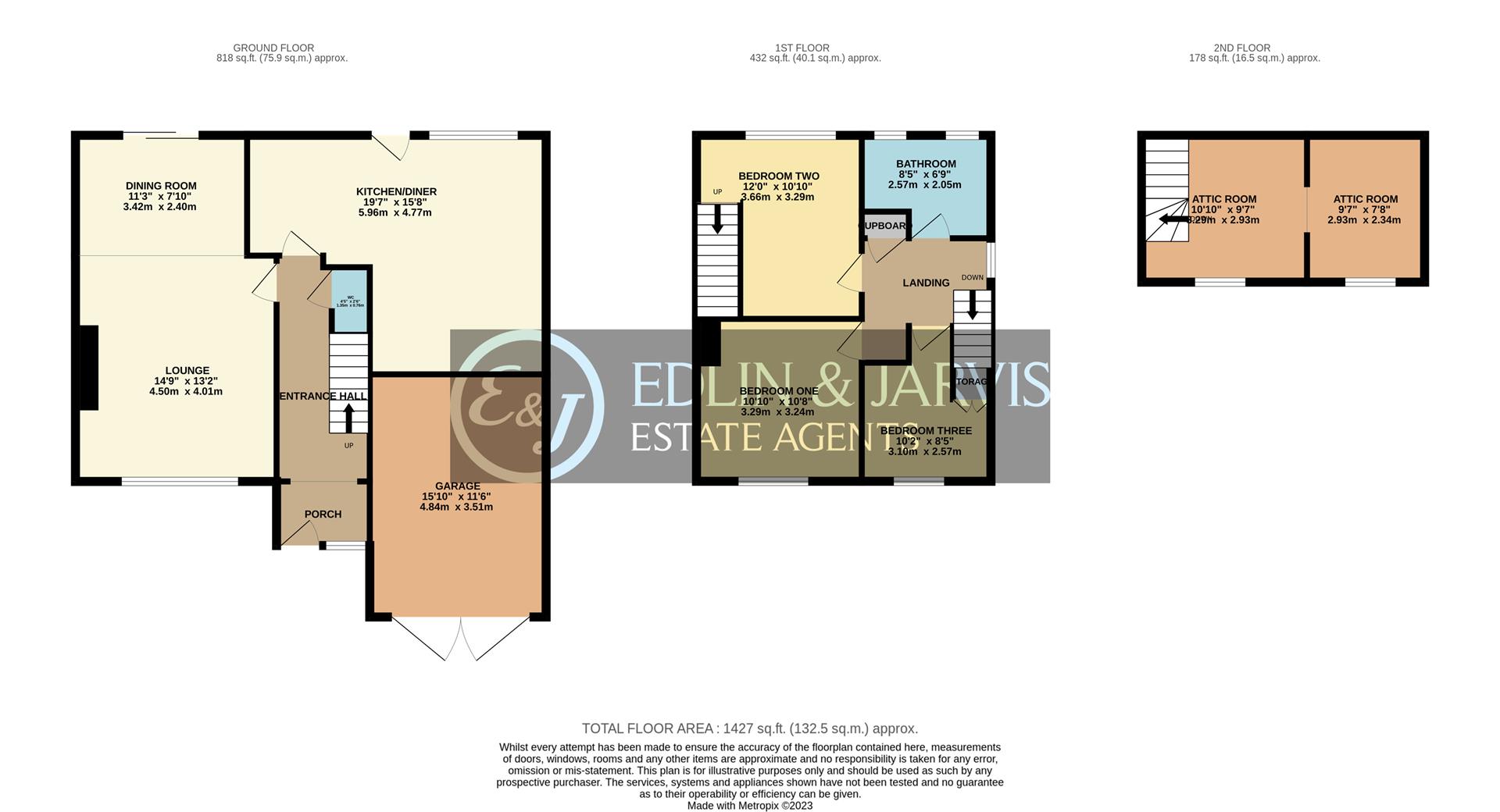Menu
-
Make Enquiry
Make Enquiry
Please complete the form below and a member of staff will be in touch shortly.
- Floorplan
- View Brochure
- View EPC
Sutton Avenue, Newark
£220,000
- Availability: Sold STC
- Bedrooms: 4
- Bathrooms: 2
- Reception Rooms: 1
Property Features
- Three/Four Bedroom End Terraced House
- Modern Spacious Kitchen Diner
- Garage & Parking
- Downstairs WC
- EPC Register E & Council Tax B
- Lounge Diner
- Attic Bedroom/Office Space
- Popular Residential Location
- Gas Central Heating
- UPVC Double Glazing
Property Summary
***EXTENDED FAMILY HOME*** This three/four bedroom end terraced property offers space for all the family and offers versatile living space. The ground floor accommodation comprises a spacious entrance hall that leads to the dual aspect lounge diner, kitchen diner and a downstairs WC. The l-shaped extended kitchen diner measures over 19ft and has a range of cream shaker style wall & base units with tiled flooring and spotlights to the ceiling. The first floor landing leads to three bedrooms and a modern family bathroom with a walk in shower, bath, vanity sink unit, WC and a heated towel rail. Bedroom two has stairs leading to the attic which is split into two rooms currently being used as a bedroom and a snug but could be used as office space.
Outside the enclosed rear garden is mainly laid to lawn with trees, a pond, paved seating area, a summer house, and garden sheds. The front provides off road parking that leads to the garage. The property benefits from gas central heating and double glazing.
This property is located within a popular residential area and has easy access to local amenities, local schools, and good transport links to include the A1, A46 & A52. Newark is a busy market town situated on the River Trent. Nottingham, Lincoln and Leicester all lie within commuting distance, whilst the east coast mainline allows London King Cross to be reached within 1 hour & 15 mins.
Outside the enclosed rear garden is mainly laid to lawn with trees, a pond, paved seating area, a summer house, and garden sheds. The front provides off road parking that leads to the garage. The property benefits from gas central heating and double glazing.
This property is located within a popular residential area and has easy access to local amenities, local schools, and good transport links to include the A1, A46 & A52. Newark is a busy market town situated on the River Trent. Nottingham, Lincoln and Leicester all lie within commuting distance, whilst the east coast mainline allows London King Cross to be reached within 1 hour & 15 mins.
Full Details
Entrance Hall
Lounge 4.50m x 4.01m (14'9 x 13'2)
Dining Area 3.43m x 2.39m (11'3 x 7'10)
Kitchen Diner 5.97m x 4.78m (19'7 x 15'8)
max measurements
Downstairs WC 0.84m x 1.37m (2'9 x 4'6)
Bedroom One 3.30m x 3.25m (10'10 x 10'8)
Bedroom Two 3.66m x 3.30m (12'0 x 10'10)
max measurements
Bedroom Three 3.10m x 2.57m (10'2 x 8'5)
Attic Room Bedroom 3.30m x 2.92m (10'10 x 9'7)
Second Attic Room 2.92m x 2.34m (9'7 x 7'8)
Garage 4.83m x 3.51m (15'10 x 11'6)
