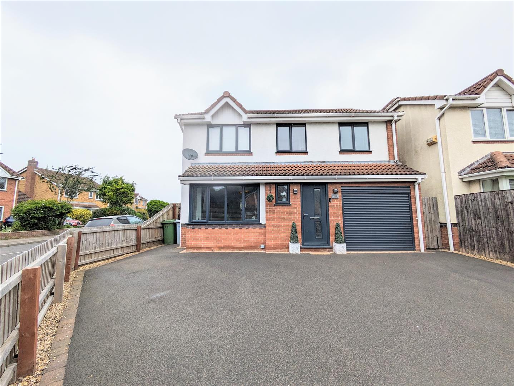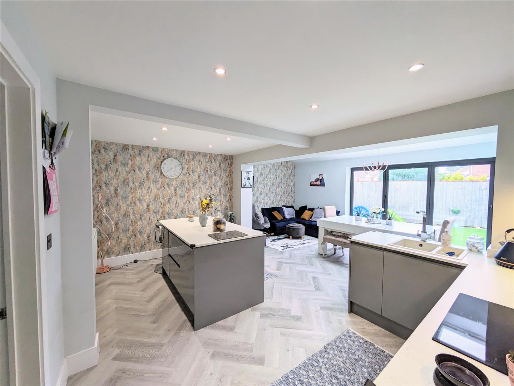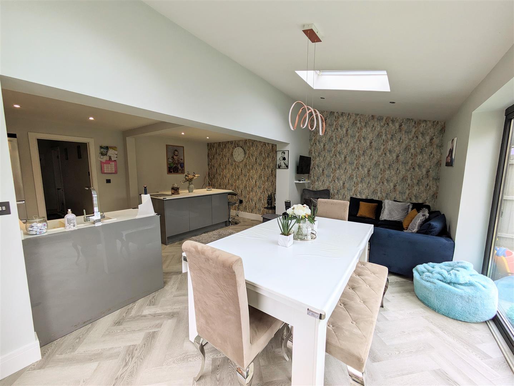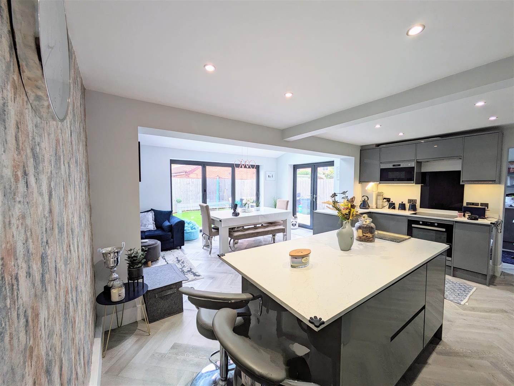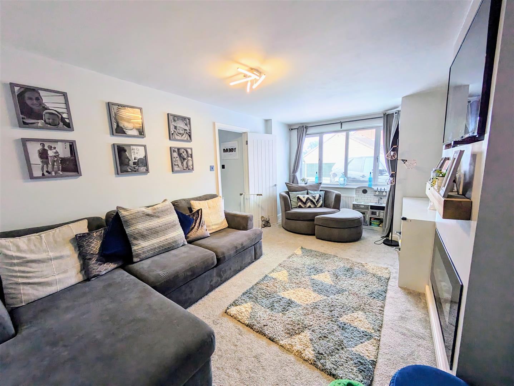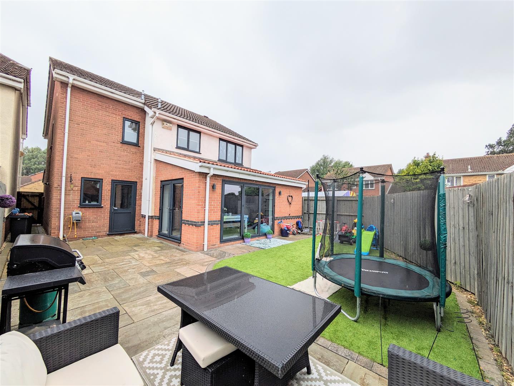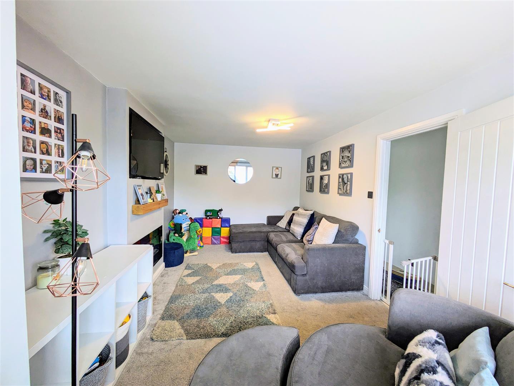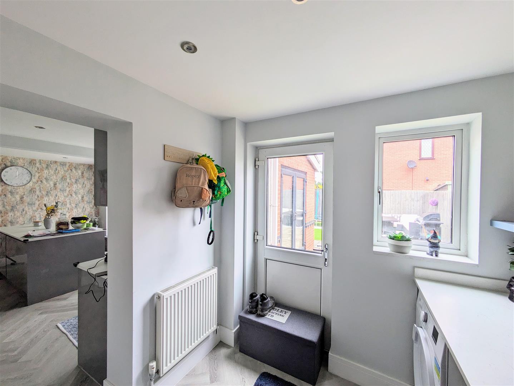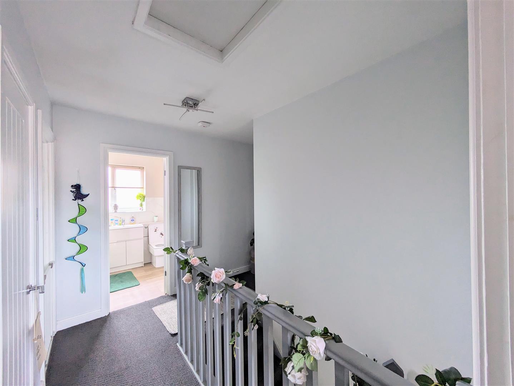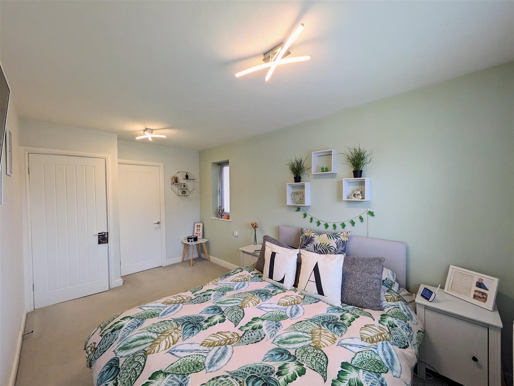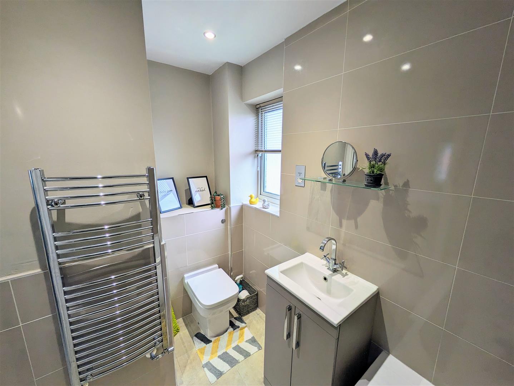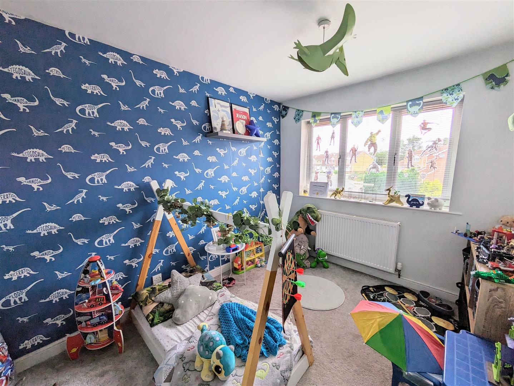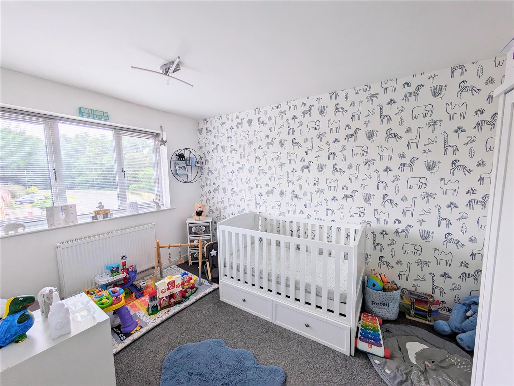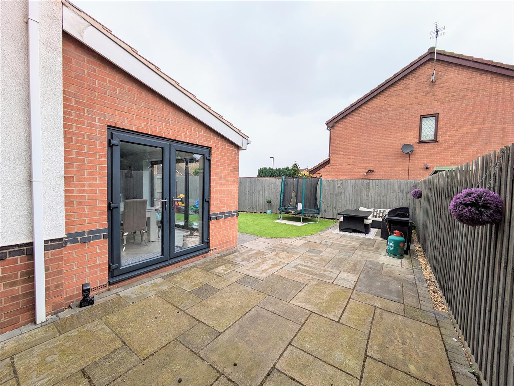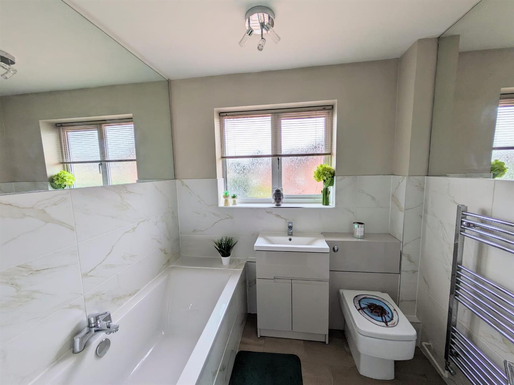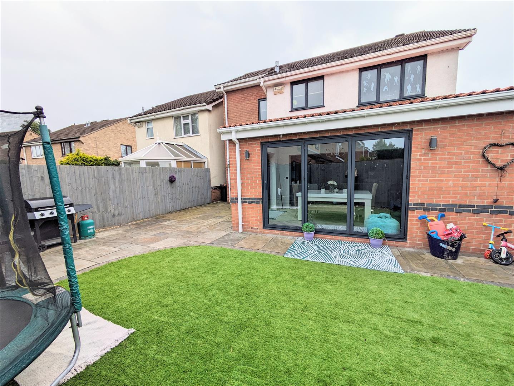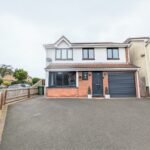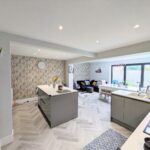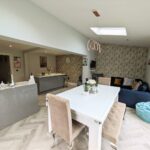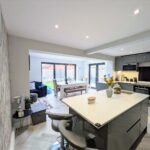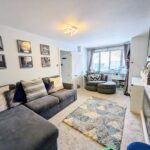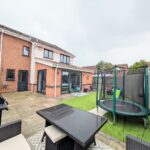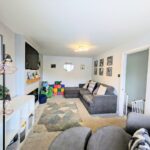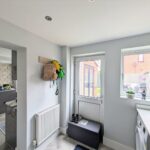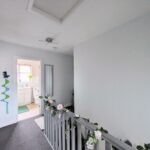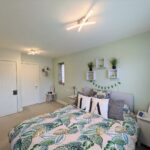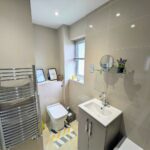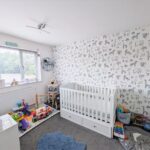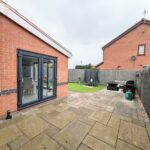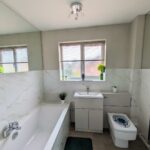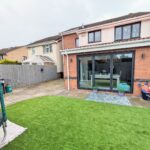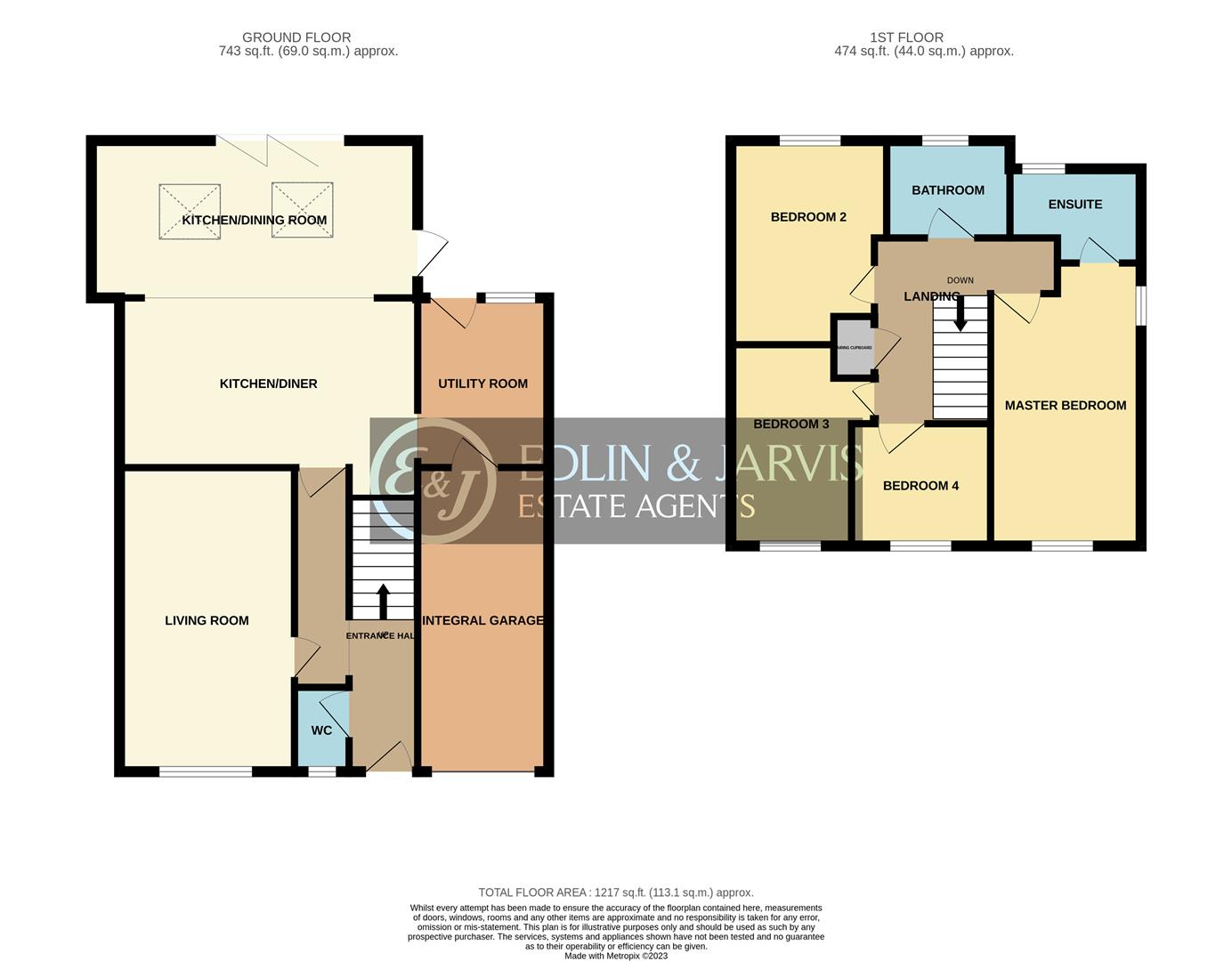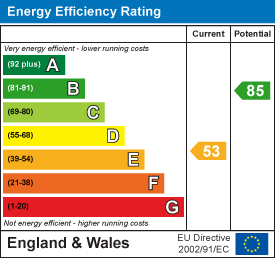Menu
-
Make Enquiry
Make Enquiry
Please complete the form below and a member of staff will be in touch shortly.
- Floorplan
- View Brochure
- View EPC
Rowan Way, Balderton, Newark
£300,000
Offers Over
- Ref: VAL000818
- Availability: Sold STC
- Bedrooms: 4
- Bathrooms: 2
- Reception Rooms: 2
Property Features
- Extended Four Bedroom Detached House
- Ensuite To Master
- Integral garage
- Open plan Kitchen / Diner
- Off street parking
- Enclosed rear garden
- Low maintenance Garden
- Sought after location next to the lake
- UPVC Double glazing
- Council Tax band D
Property Summary
***EXTENDED FAMILY HOME*** This incredible four bedroom family home, has immediate kerb appeal and offers amazing fixtures and fittings throughout. The size & location are both excellent , a stones throw from the idyllic Balderton lake. The ground floor offers superb & homely accommodation throughout, the well presented lounge presents a great setting to enjoy settling down and putting your feet up. The heart of the home has to be the stunning open plan kitchen, dining room. This extension was lovingly added by the current owners. The beautiful kitchen comes with a range of grey wall and base units to utilise, integrated appliances and a stunning centre island. Bifold doors lead you out to the low maintenence rear garden. Completing the ground floor is a utility room just off the kitchen, a spacious entrance hallway, downstairs WC and integral garage.
The first floor welcomes you to four excellent bedrooms, all of which have been kept to a high standard throughout with comfy carpeted flooring. The master bedroom benefits from its own private ensuite facility, with a bath and overhead shower. A family bathroom, spacious landing with storage cupboard and loft access.
Outside, the front is Tarmac with block edging, giving off street parking and access to the garage.
To the rear is an enclosed garden, with Flagstone patio and Astro turfed lawn area.
This property is situated within a sought after location of Balderton and has easy access to local schools and local amenities to include doctors, Sainsbury's, Tesco's, a Vets and much more. The property provides easy access to transport links to include the A1, A46, A17 & A52 making it ideal for commuters. Newark is a busy market town situated on the river Trent where the Fosse Way meets the Great North Road. Nottingham, Lincoln, Doncaster and Leicester all lie within commuting distance, whilst the east coast mainline allows London King Cross to be reached within 1 hour and 15 minute
The first floor welcomes you to four excellent bedrooms, all of which have been kept to a high standard throughout with comfy carpeted flooring. The master bedroom benefits from its own private ensuite facility, with a bath and overhead shower. A family bathroom, spacious landing with storage cupboard and loft access.
Outside, the front is Tarmac with block edging, giving off street parking and access to the garage.
To the rear is an enclosed garden, with Flagstone patio and Astro turfed lawn area.
This property is situated within a sought after location of Balderton and has easy access to local schools and local amenities to include doctors, Sainsbury's, Tesco's, a Vets and much more. The property provides easy access to transport links to include the A1, A46, A17 & A52 making it ideal for commuters. Newark is a busy market town situated on the river Trent where the Fosse Way meets the Great North Road. Nottingham, Lincoln, Doncaster and Leicester all lie within commuting distance, whilst the east coast mainline allows London King Cross to be reached within 1 hour and 15 minute
Full Details
Kitchen/Dining Room 2.59m x 5.41m (8'6 x 17'9)
kitchen/ Diner 2.74m x 4.90m (9'28 x 16'1)
utility 2.16m x 2.74m (7'1 x 9'28)
Living Room 5.00m x 2.87m (16'5 x 9'5)
WC 1.40m x 64.92m (4'7 x 213)
Integral Garage 2.62m x 1.75m (8'7 x 5'9)
Master Bedroom 4.39m x 2.49m (14'5 x 8'2)
Bedroom 2 3.35m x 2.57m (11 x 8'5)
Bedroom 3 3.43mx2.36m (11'3x7'9)
Bedroom 4 2.29m x 2.03m (7'6 x 6'8)
Bathroom 2.06mx1.52m (6'9x5'29)
Ensuite 1.55m x 1.45m (5'1 x 4'9 )
