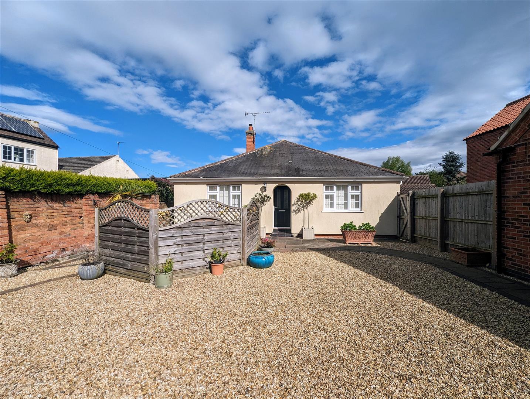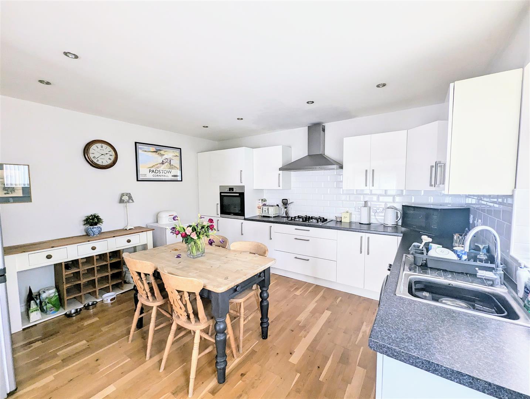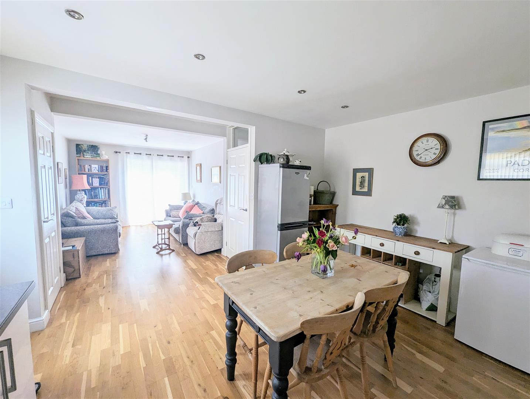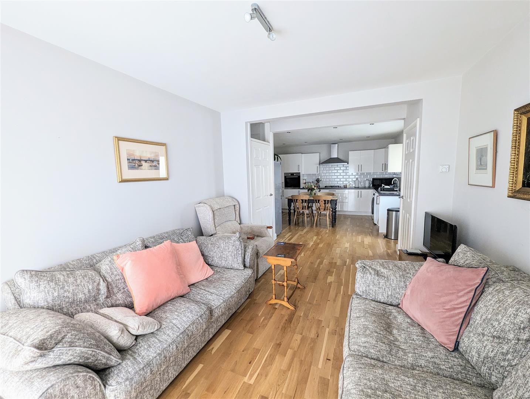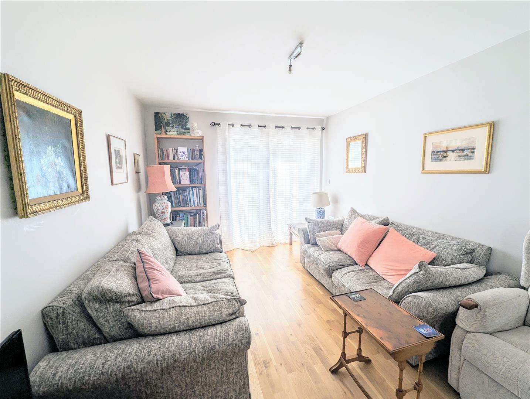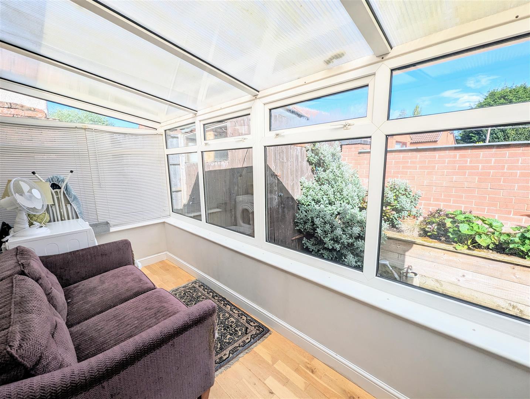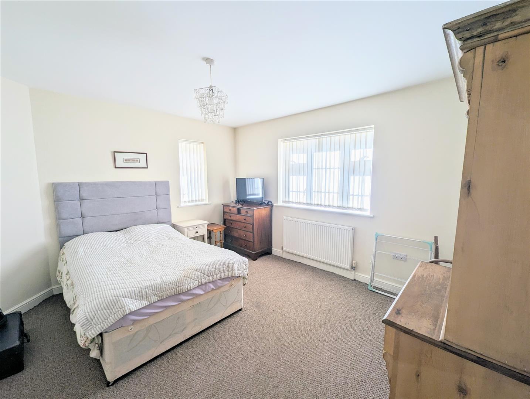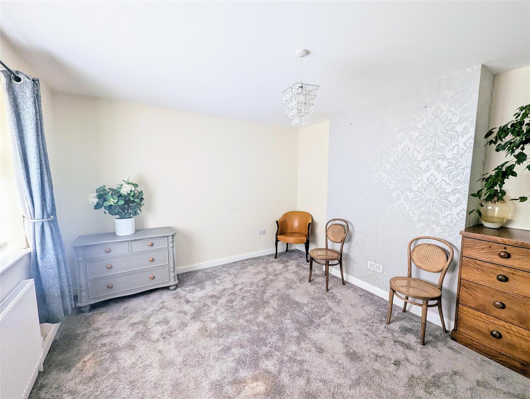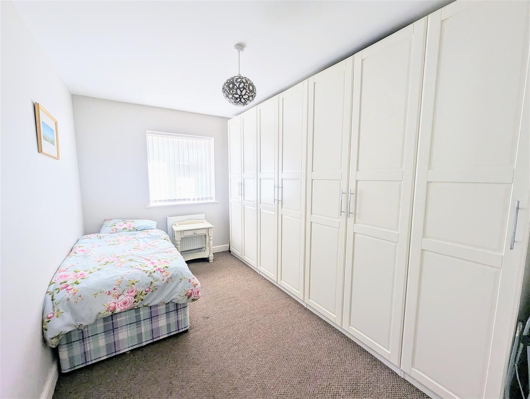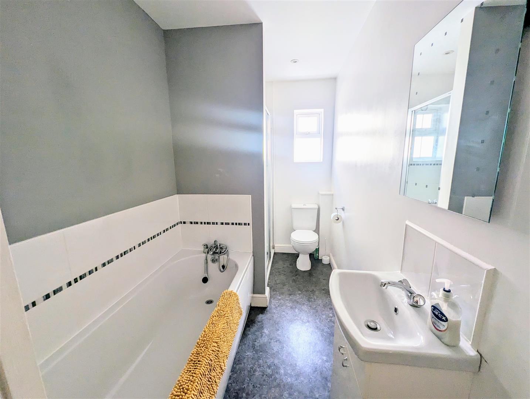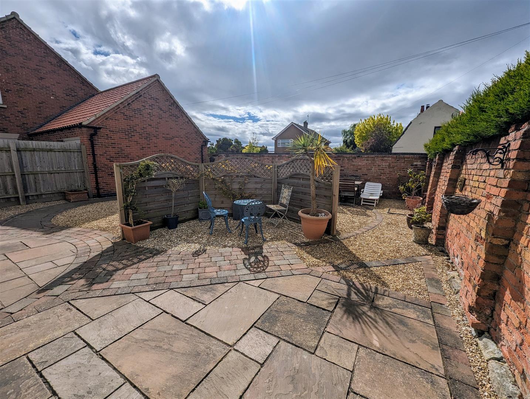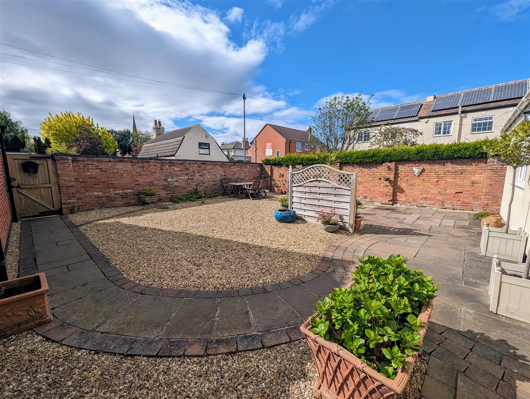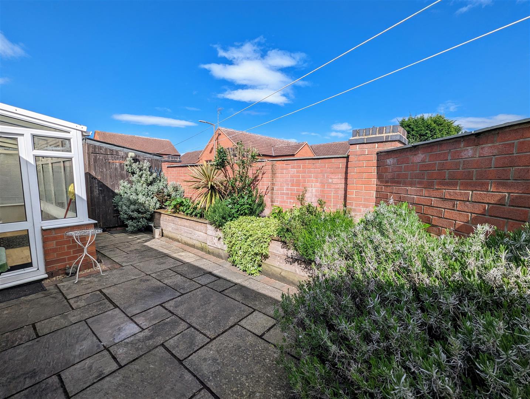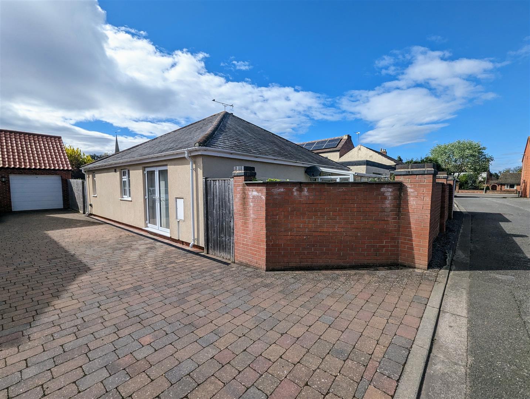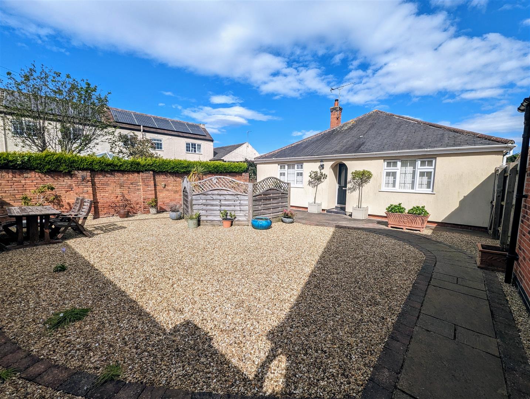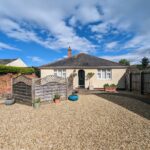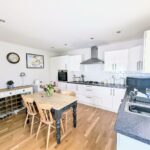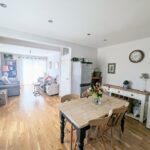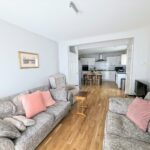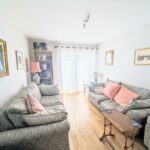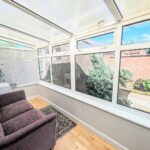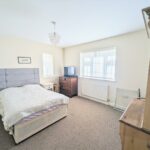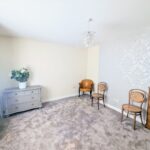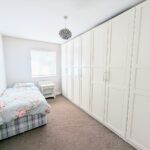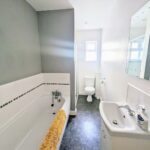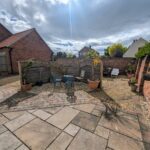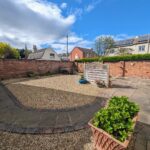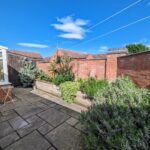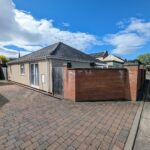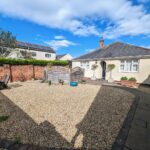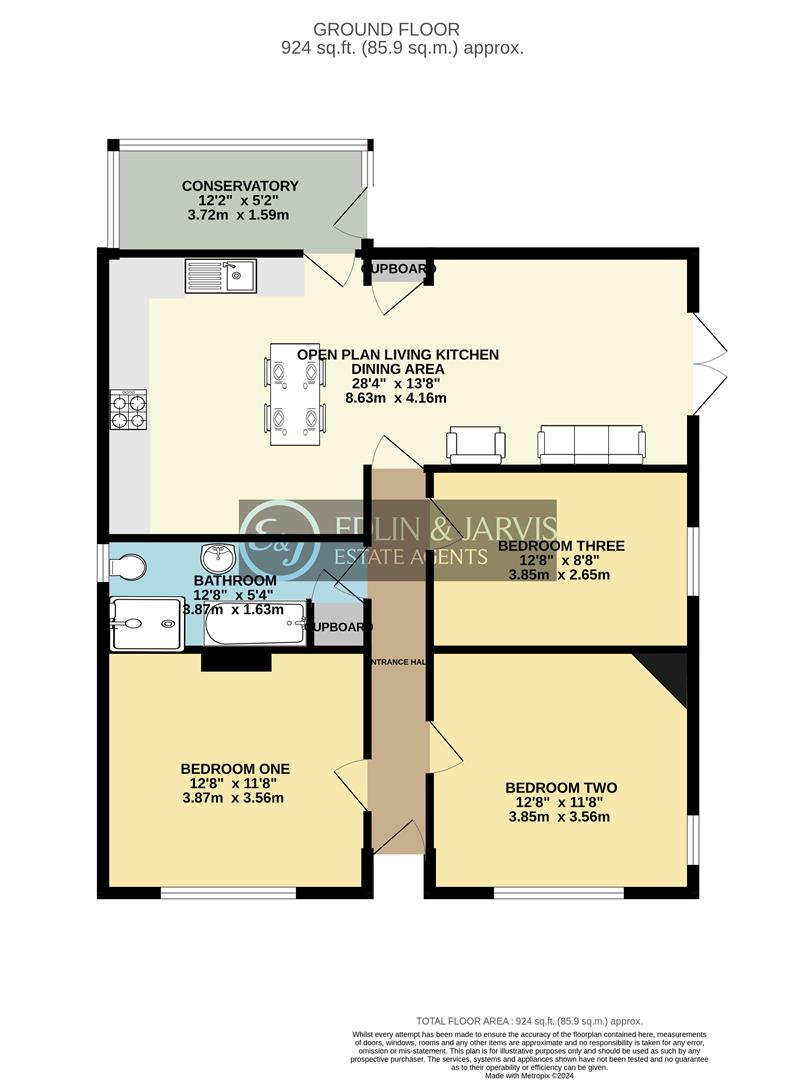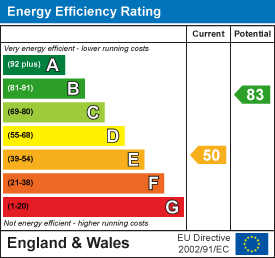Menu
-
Make Enquiry
Make Enquiry
Please complete the form below and a member of staff will be in touch shortly.
- Floorplan
- View Brochure
- View EPC
Queen Street, Balderton, Newark
£300,000
- Availability: For Sale
- Bedrooms: 3
- Bathrooms: 1
- Reception Rooms: 1
Property Features
- Three Bedroom Detached Bungalow
- Open Plan Living Kitchen Dining Area
- No Chain
- Four Piece Family Bathroom
- Council Tax Band C
- Gas Central Heating & UPVC Double Glazing
- Driveway & Garage
- Conservatory
- Easy Maintenance Garden
- Close To Amenities
Property Summary
*** SPACIOUS DETACHED BUNGALOW***This charming, detached bungalow located on Queen Street in the picturesque village of Old Balderton is being sold with no upward chain.
Upon entering, you are greeted by a long hallway that leads to three well-appointed bedrooms, providing ample space for a family or visiting guests, a four piece bathroom, ideal for unwinding after a long day and the hub of the home is the fantastic open plan living kitchen dining area that runs across the rear of the property and leads to a conservatory. The detached nature of the property ensures privacy and tranquillity, allowing you to escape the hustle and bustle of everyday life. The property benefits from gas central heating & UPVC double glazing. Outside the front is accessed via a wooden gate leading to a good sized front garden which enclosed by a brick wall and is low maintenance with gravel and paving. To the rear there is a small courtyard with a garden shed, raised beds and a gate that leads to the long driveway and garage. The driveway is accessed via Marshall Court.
Situated in the heart of Balderton, this property offers the perfect blend of village and urban convenience. With local amenities, schools, and transport links within easy reach, you'll have everything you need right at your doorstep. Newark is a busy market town situated on the river Trent where the Fosse Way meets the Great North Road. Nottingham, Lincoln, Doncaster and Leicester all lie within commuting distance, whilst the east coast mainline allows London King Cross to be reached within 1 hour and 15 minutes.
Upon entering, you are greeted by a long hallway that leads to three well-appointed bedrooms, providing ample space for a family or visiting guests, a four piece bathroom, ideal for unwinding after a long day and the hub of the home is the fantastic open plan living kitchen dining area that runs across the rear of the property and leads to a conservatory. The detached nature of the property ensures privacy and tranquillity, allowing you to escape the hustle and bustle of everyday life. The property benefits from gas central heating & UPVC double glazing. Outside the front is accessed via a wooden gate leading to a good sized front garden which enclosed by a brick wall and is low maintenance with gravel and paving. To the rear there is a small courtyard with a garden shed, raised beds and a gate that leads to the long driveway and garage. The driveway is accessed via Marshall Court.
Situated in the heart of Balderton, this property offers the perfect blend of village and urban convenience. With local amenities, schools, and transport links within easy reach, you'll have everything you need right at your doorstep. Newark is a busy market town situated on the river Trent where the Fosse Way meets the Great North Road. Nottingham, Lincoln, Doncaster and Leicester all lie within commuting distance, whilst the east coast mainline allows London King Cross to be reached within 1 hour and 15 minutes.
Full Details
Entrance Hall
Open Plan Living Kitchen Diner 8.64m x 4.17m (28'4 x 13'8)
max measurements
Conservatory 3.71m x 1.57m (12'2 x 5'2)
Bedroom One 3.86m x 3.56m (12'8 x 11'8)
max measurements
Bedroom Two 3.86m x 3.56m (12'8 x 11'8)
max measurements
Bedroom Three 3.86m x 2.64m (12'8 x 8'8)
Bathroom 3.86m x 1.63m (12'8 x 5'4)
Garage
