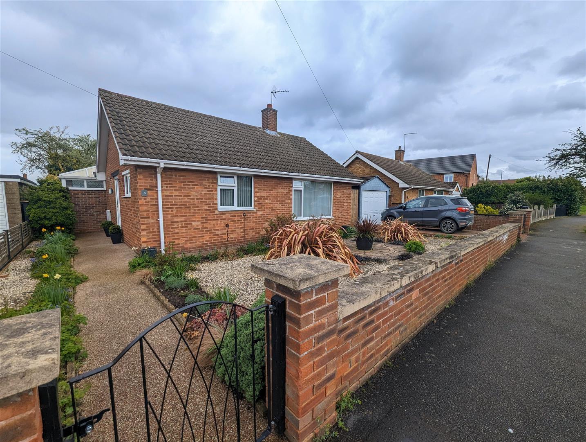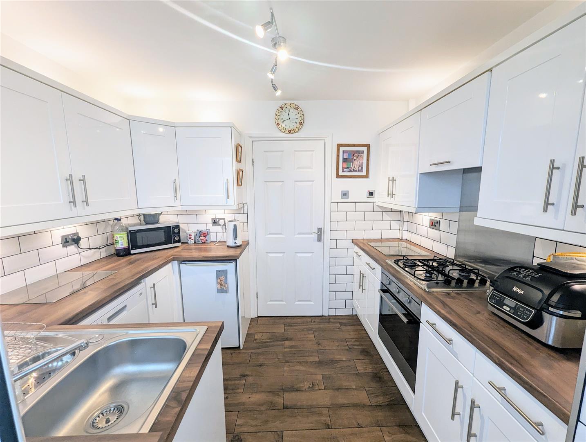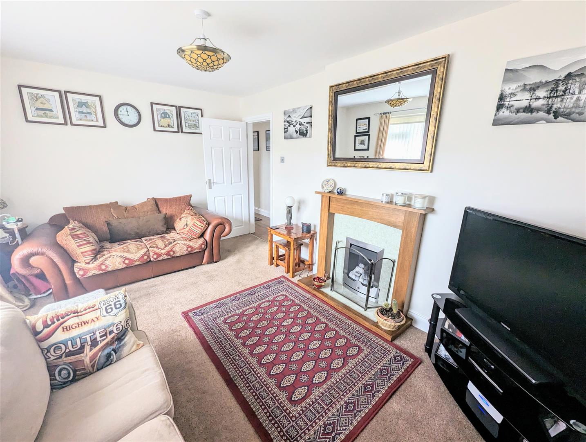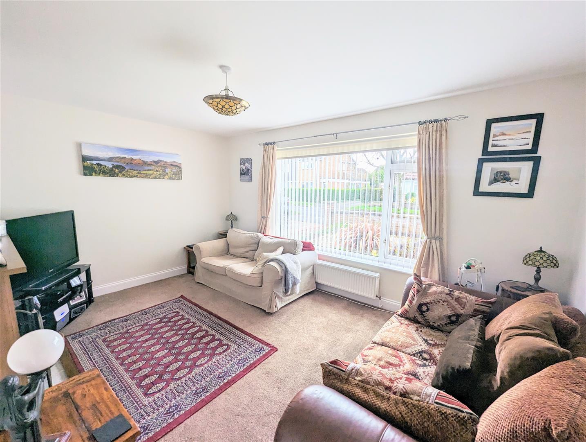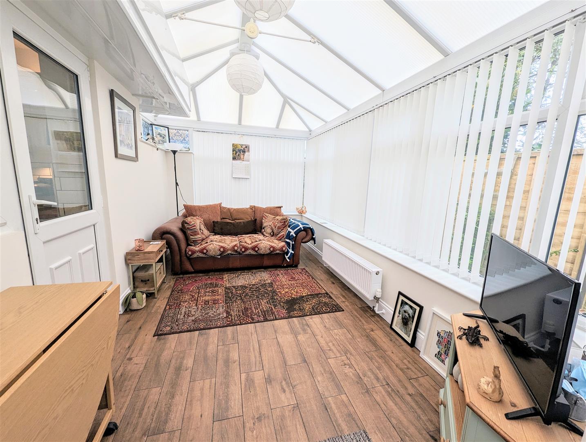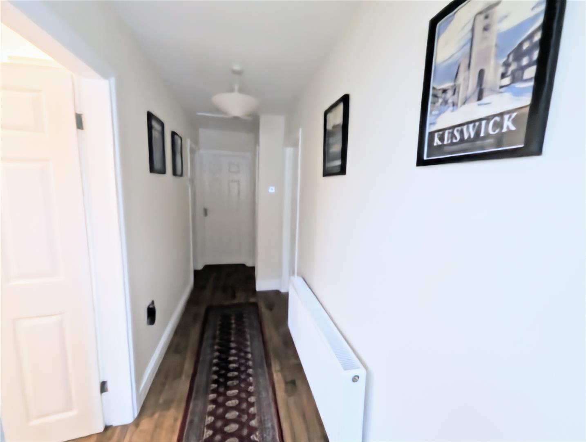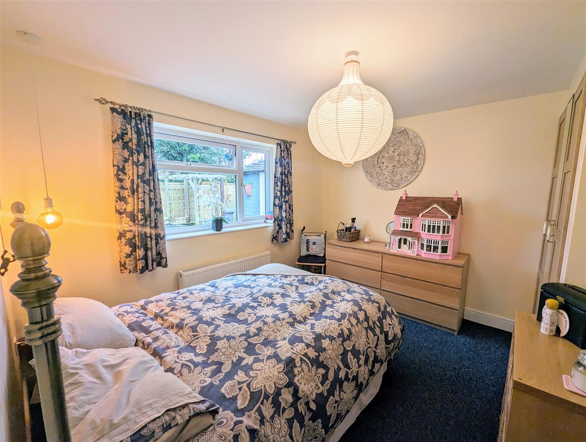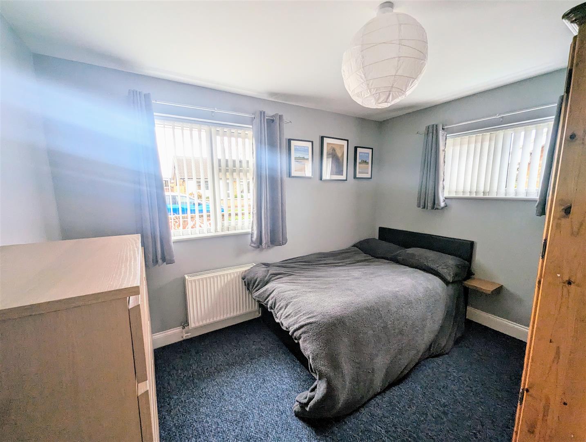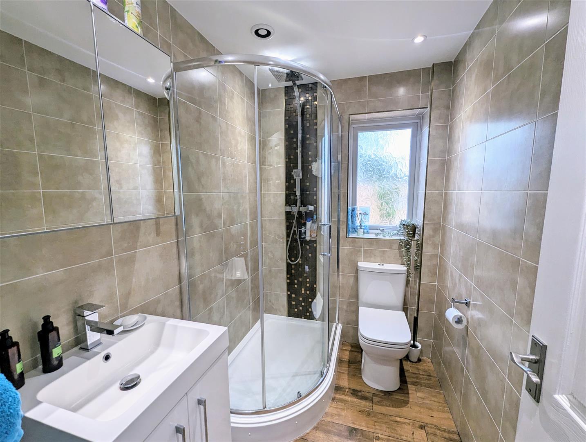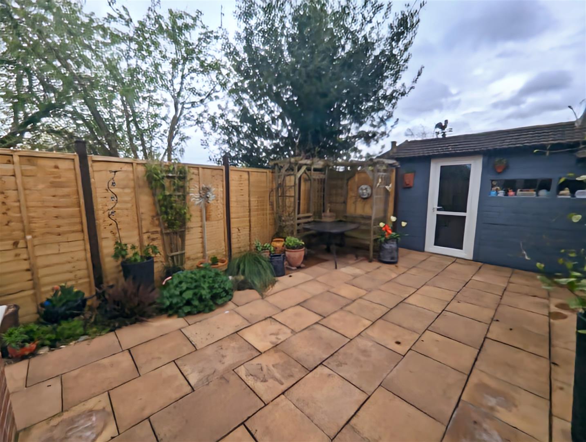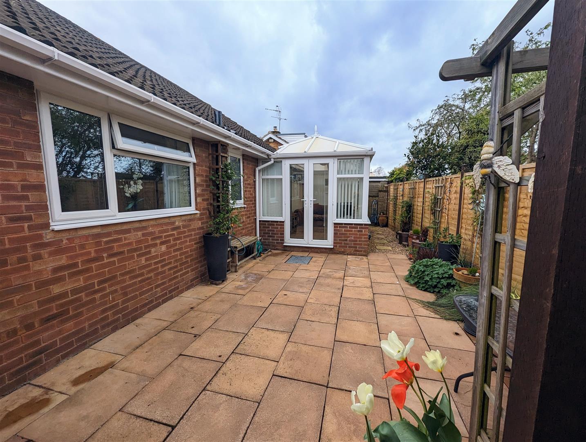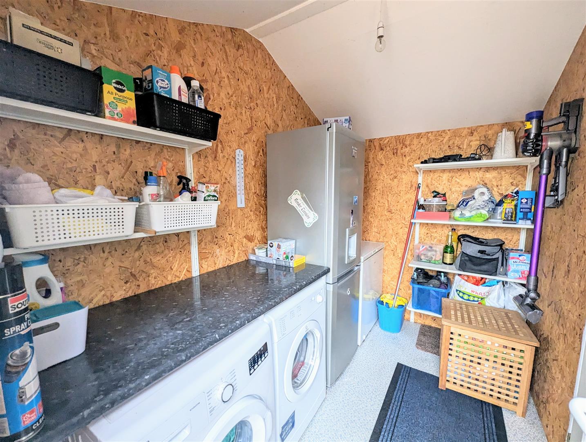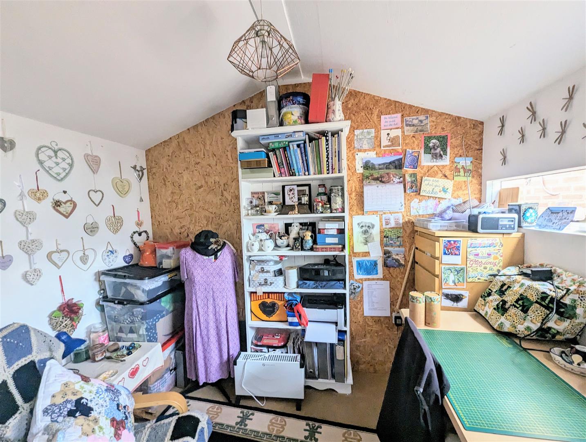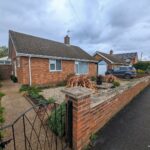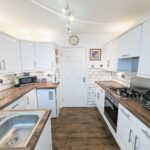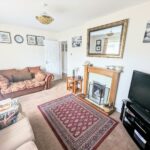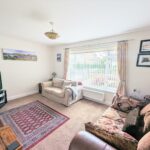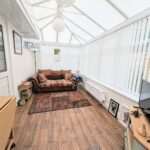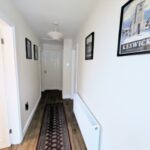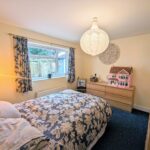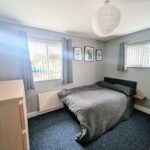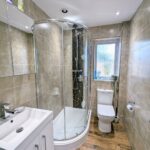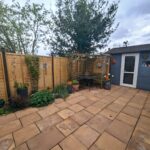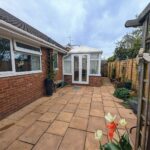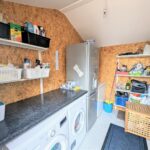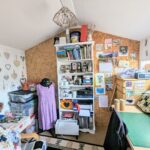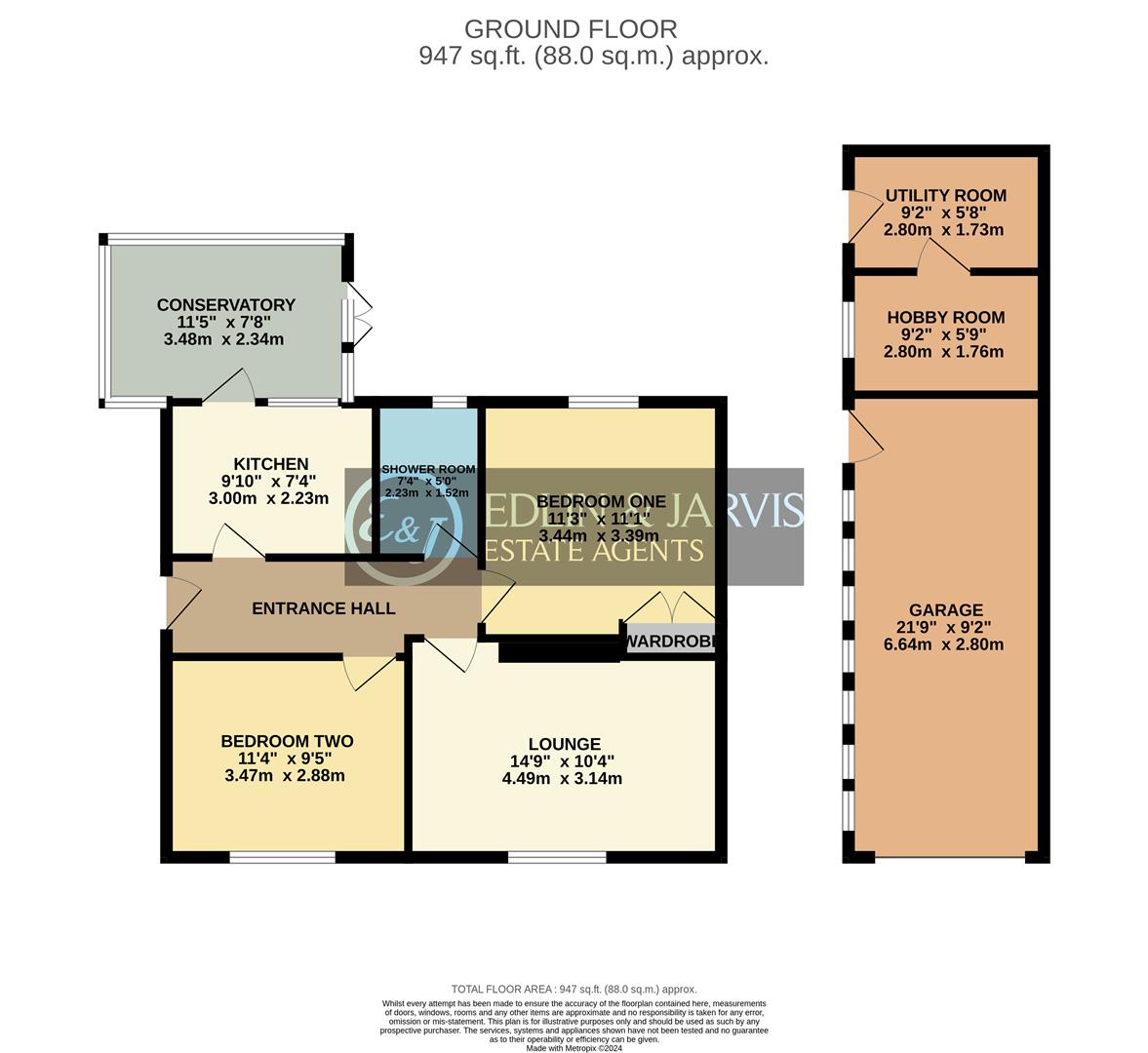Menu
-
Make Enquiry
Make Enquiry
Please complete the form below and a member of staff will be in touch shortly.
- Floorplan
- View Brochure
Parkway, Newark
£250,000
- Availability: Sold STC
- Bedrooms: 2
- Bathrooms: 1
- Reception Rooms: 2
Property Features
- Two Bedroom Detached Bungalow
- Lounge & Conservatory
- Large Garage, Hobby Room & Utility
- UPVC Double Glazing
- New Gas Central Heating Boiler
- Council Tax Band B
- Modern Shower Room
- Sought After Location
- Off Road Parking
- Easy Maintenance Garden
Property Summary
***SOUGHT AFTER LOCATION*** This two double bedroom detached bungalow is located within walking distance to Sconce Park and Newark Town Centre. The well presented accommodation comprises an entrance hall, lounge, kitchen, conservatory, two double bedrooms with fitted wardrobes to bedroom one and a modern shower room. The property benefits from a new gas central heating boiler in 2023 and UPVC double glazing. Outside the low maintenance rear garden is paved with a seating area, garden shed and gives access to a utility room, hobby room and the spacious garage which measures over 21ft. The front has a walled garden and is gravelled with flower borders and a drive providing off road parking.
This property is conveniently located in a highly sought after residential location, approximately 1 mile from the Town Centre. The property is situated a short walk away from the delightful Scone and Devon park, perfect for idyllic walks. There is easy access to local amenities, local schools, and good transport links to include the A1, A46 & A52. Newark is a busy market town situated on the River Trent. Nottingham, Lincoln and Leicester all lie within commuting distance, whilst the east coast mainline allows London King Cross to be reached within 1 hour & 15 mins.
This property is conveniently located in a highly sought after residential location, approximately 1 mile from the Town Centre. The property is situated a short walk away from the delightful Scone and Devon park, perfect for idyllic walks. There is easy access to local amenities, local schools, and good transport links to include the A1, A46 & A52. Newark is a busy market town situated on the River Trent. Nottingham, Lincoln and Leicester all lie within commuting distance, whilst the east coast mainline allows London King Cross to be reached within 1 hour & 15 mins.
Full Details
Entrance Hall
Lounge 4.50m x 3.15m (14'9 x 10'4)
Kitchen 3.00m x 2.24m (9'10 x 7'4)
Conservatory 3.48m x 2.34m (11'5 x 7'8)
Bedroom One 3.43m x 3.38m (11'3 x 11'1)
Bedroom Two 3.45m x 2.87m (11'4 x 9'5)
Shower Room 2.24m x 1.52m (7'4 x 5'0)
Utility Room 2.79m x 1.73m (9'2 x 5'8)
Hobby Room 2.79m x 1.75m (9'2 x 5'9)
Garage 6.63m x 2.79m (21'9 x 9'2)
