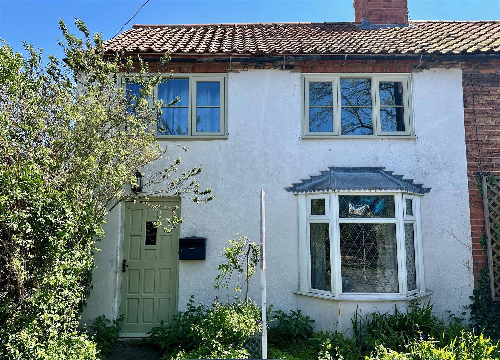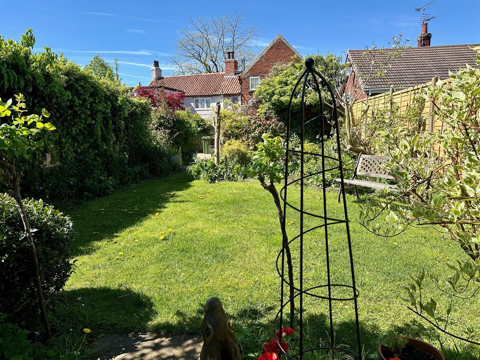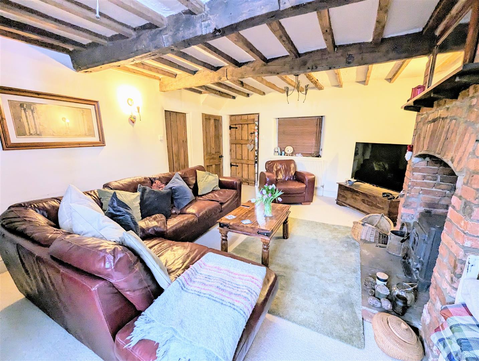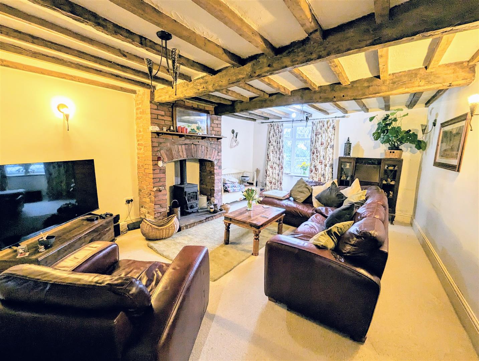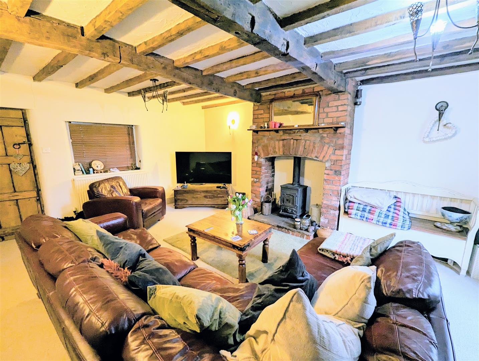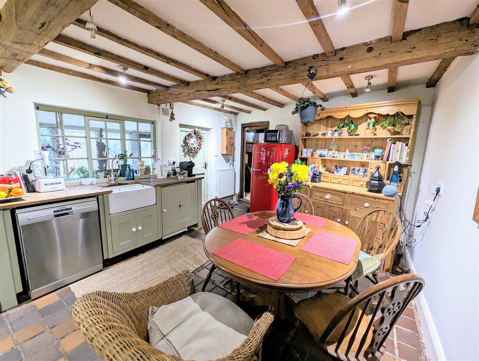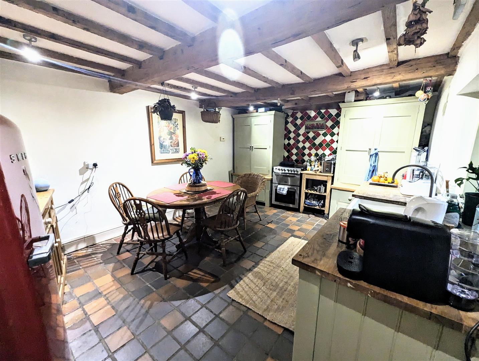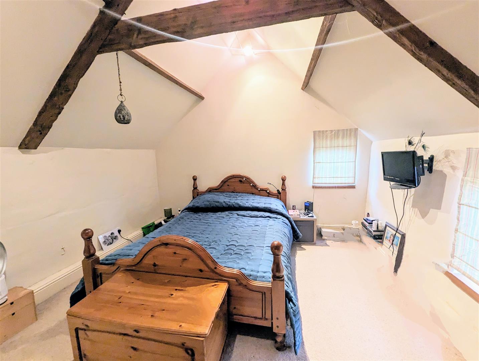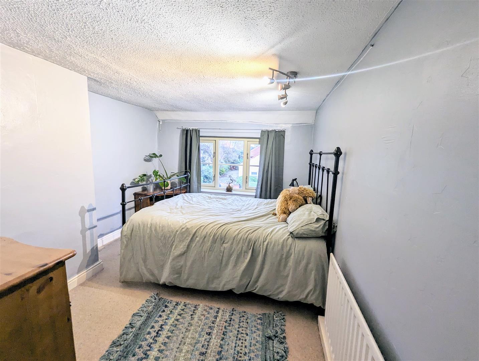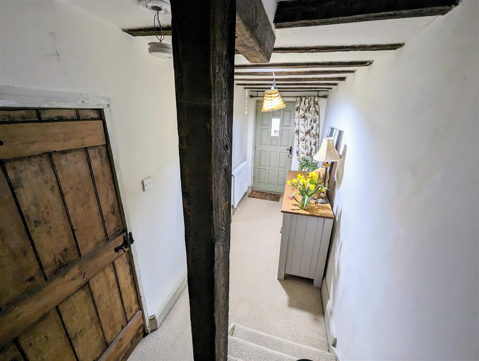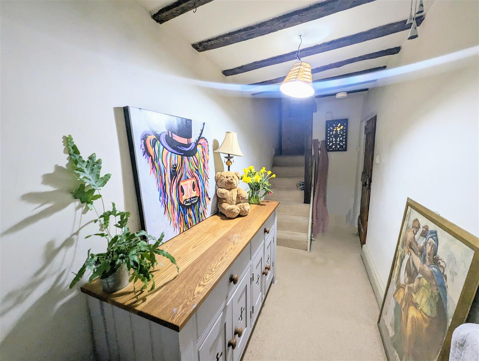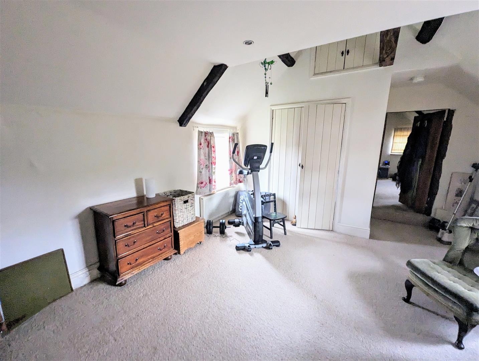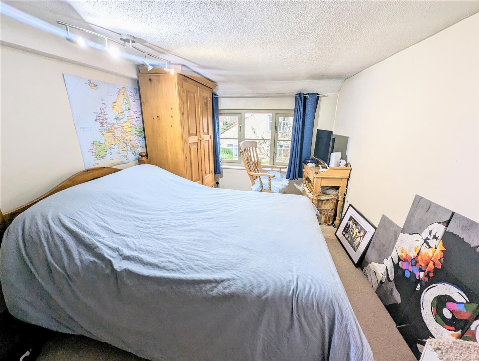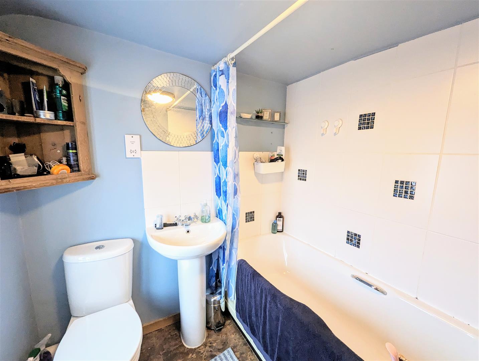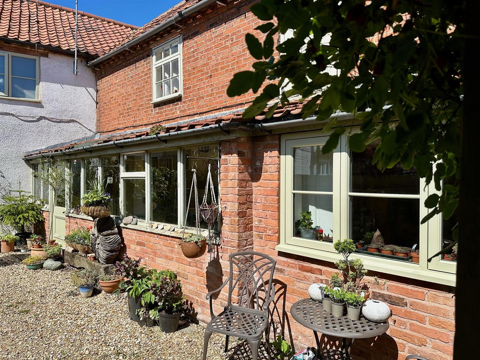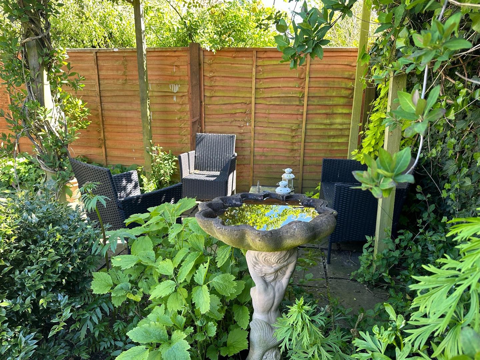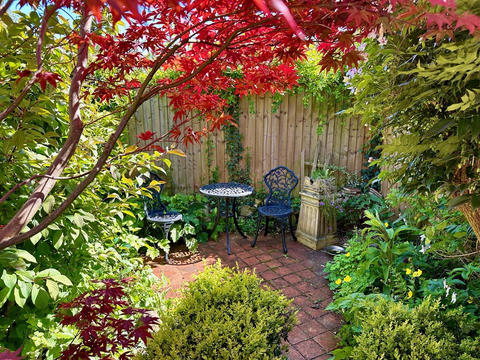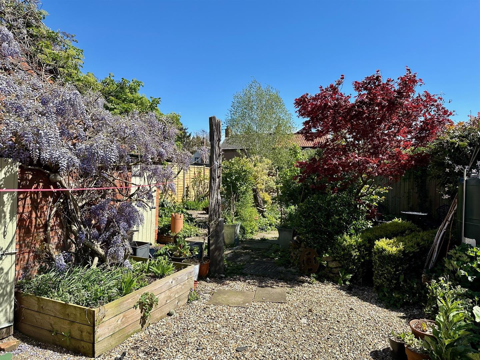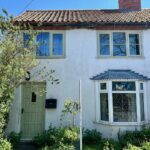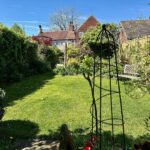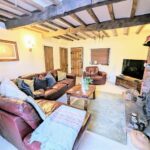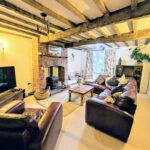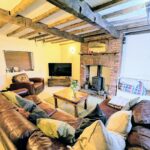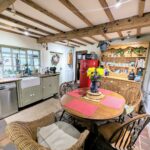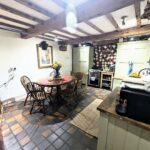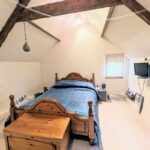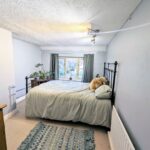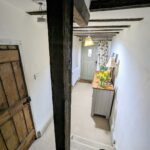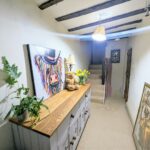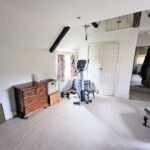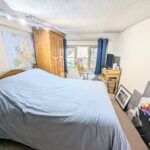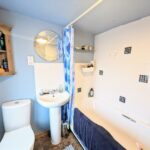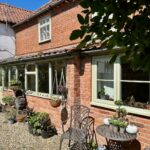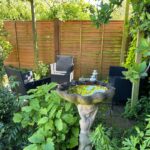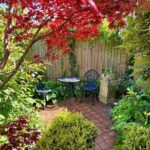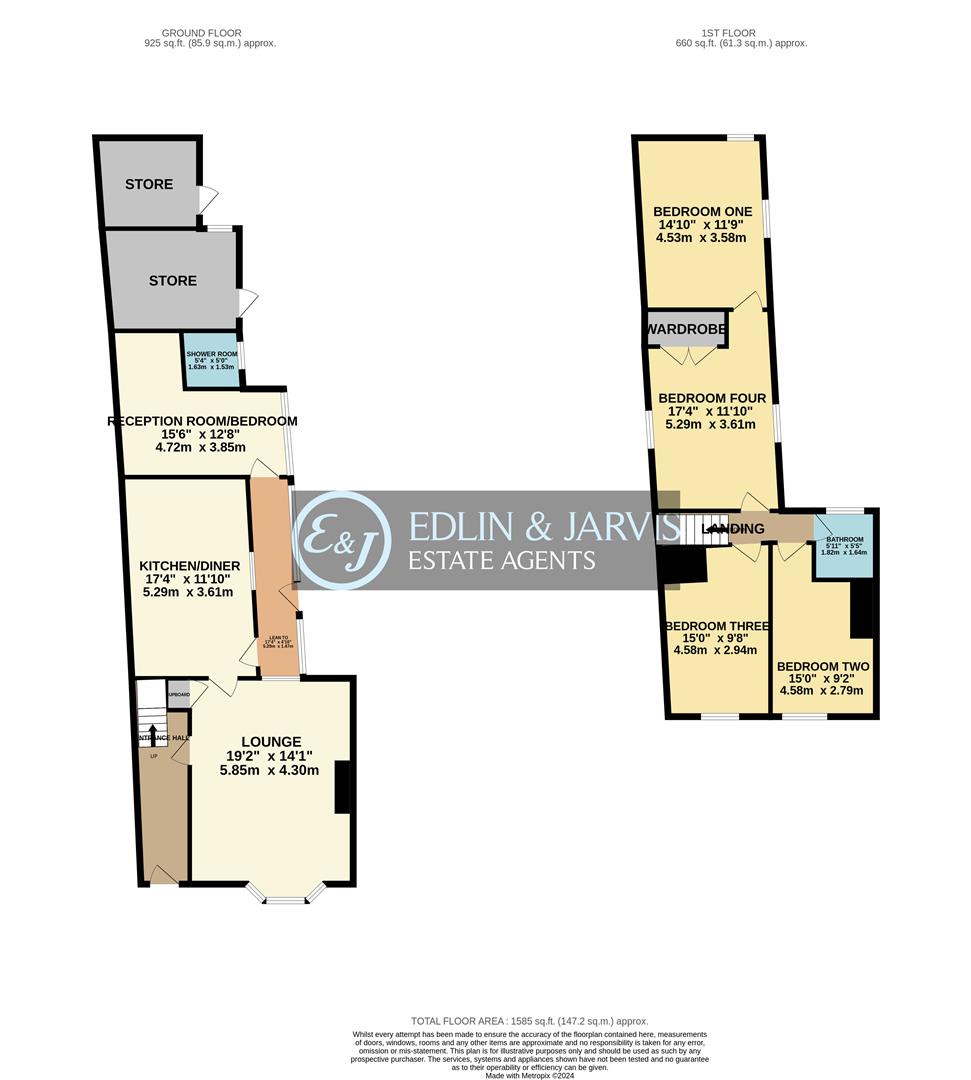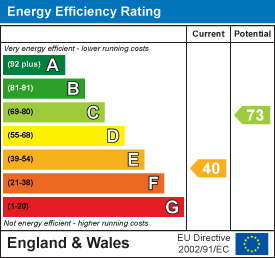Menu
-
Make Enquiry
Make Enquiry
Please complete the form below and a member of staff will be in touch shortly.
- Floorplan
- View Brochure
- View EPC
Main Street, Sutton-On-Trent, Newark
£270,000
Guide Price
- Ref: VAL000683
- Availability: For Sale
- Bedrooms: 4
- Bathrooms: 2
- Reception Rooms: 2
Property Features
- Quaint & Quirky Cottage
- Character Features
- Four Bedroom Semi Detached
- Downstairs Shower Room & Upstairs Bathroom
- Cottage Gardens
- Versatile Accommodation
- Oil Fired Heating
- Council Tax Band C
- Kitchen Diner
- Two Reception Rooms
Property Summary
***QUAINT & QUIRKY COTTAGE*** Guide Price £270,000 to £280,000. This four bedroom semi detached cottage lies within the heart of the Sutton on Trent conservation area and boasts character & charm. The cottage retains many character features to include latch doors and beams. If you like something a bit different then this is the property for you. This family home offers versatile living as there is a room to the ground floor with a shower room which could be used as a ground floor bedroom. The accommodation to the ground floor comprises an entrance hall, bay fronted lounge with a log burner, kitchen diner, lean-to, reception room/bedroom and a shower room. The first floor layout also offers versatility as bedroom one is accessed via bedroom four and could easily be transformed into a master suite with a dressing room or a relaxing lounge. There are a further two double bedrooms and a family bathroom. Outside the mature cottage gardens offer tranquillity and come with an array of shrubs, bushes, plants and seating area. The property benefits from oil fired heating and partial double glazing.
Sutton-on-Trent is conveniently located just off the A1 and is regarded as an attractive village with excellent facilities including a primary school, catchment for Tuxford Academy, doctors’ surgery, Co-op village shop, popular butchers, public houses, hairdressers and public library. Su Located north of the popular market town of Newark which conveniently provides ideal commuting access to London (Kings Cross 1hr 15mins)
Sutton-on-Trent is conveniently located just off the A1 and is regarded as an attractive village with excellent facilities including a primary school, catchment for Tuxford Academy, doctors’ surgery, Co-op village shop, popular butchers, public houses, hairdressers and public library. Su Located north of the popular market town of Newark which conveniently provides ideal commuting access to London (Kings Cross 1hr 15mins)
Full Details
Entrance Hall
Kitchen Diner 5.28m x 3.61m (17'4 x 11'10)
Lounge 5.84m x 4.29m (19'2 x 14'1)
Into bay
Reception Room/Bedroom 4.72m x 3.86m (15'6 x 12'8)
max measurements
Shower Room 1.63m x 1.52m (5'4 x 5'0)
Landing
Bedroom One 4.52m x 3.58m (14'10 x 11'9)
Bedroom Two 4.57m x 2.79m (15'0 x 9'2)
max measurements
Bedroom Three 4.57m x 2.95m (15'0 x 9'8)
max measurements
Bedroom Four 5.28m x 3.61m (17'4 x 11'10)
Bathroom 1.80m x 1.65m (5'11 x 5'5)
Outside Store 3.66m x 2.69m (12'0 x 8'10)
Store 2.69m x 2.39m (8'10 x 7'10)
