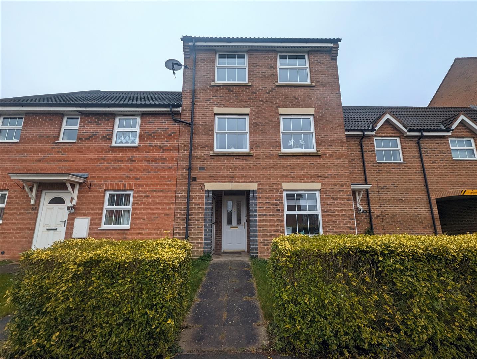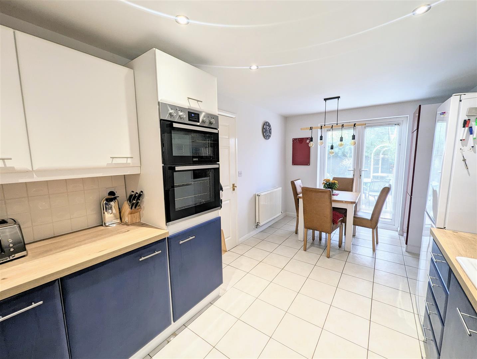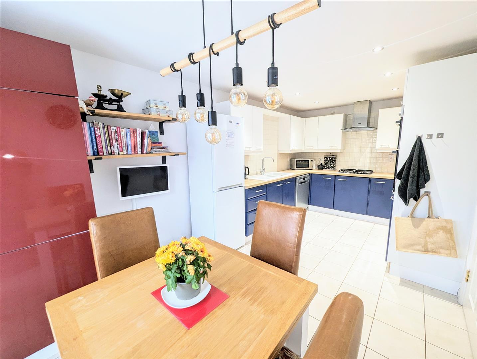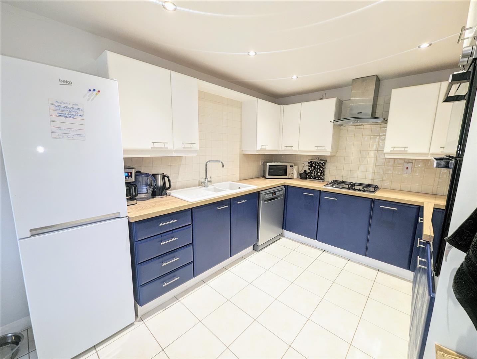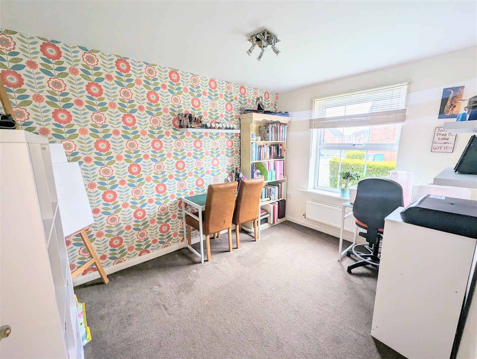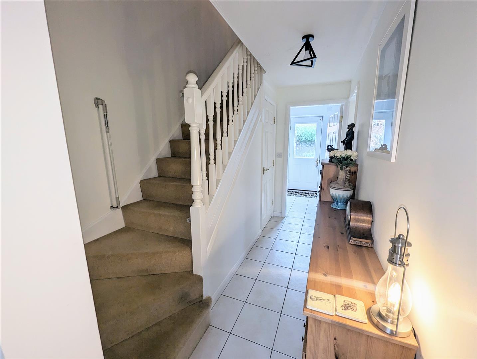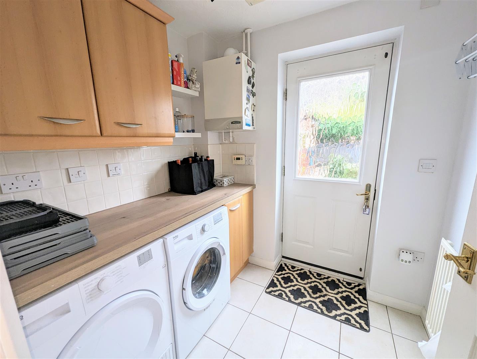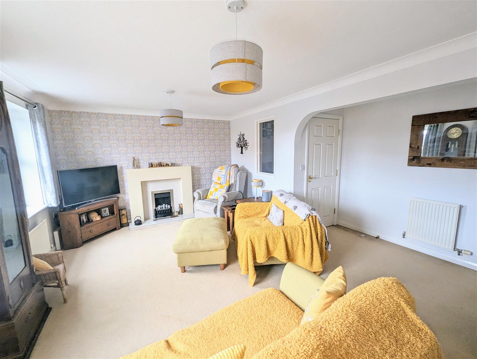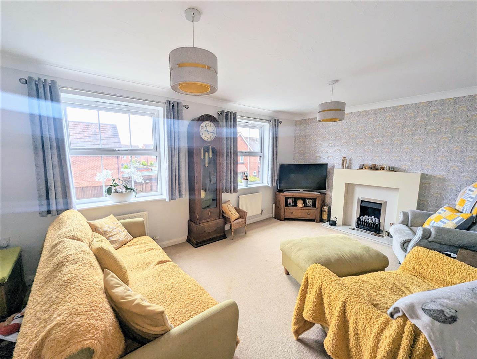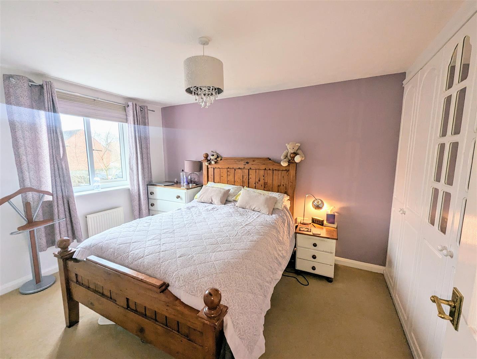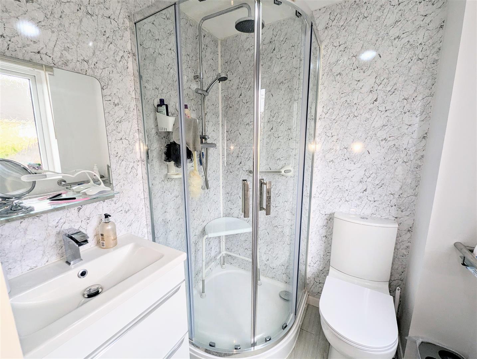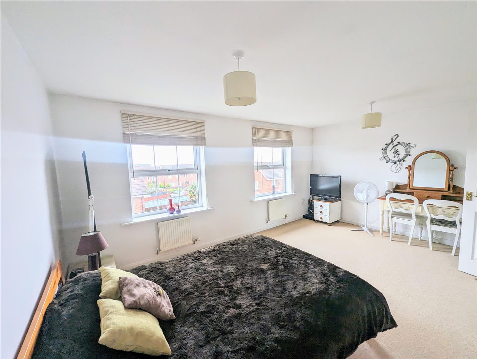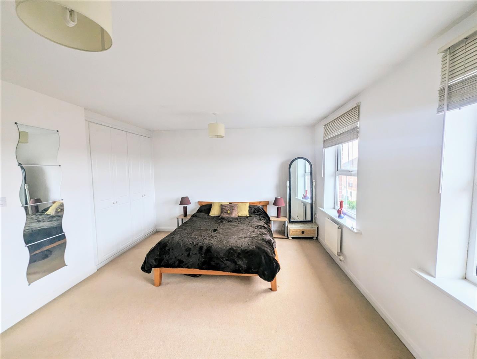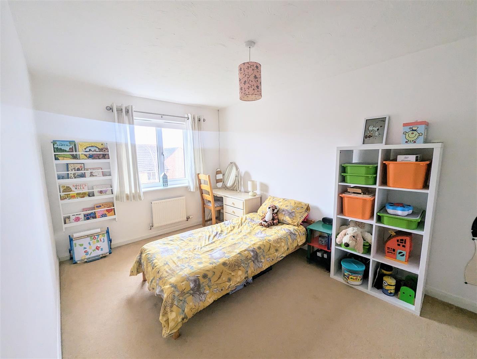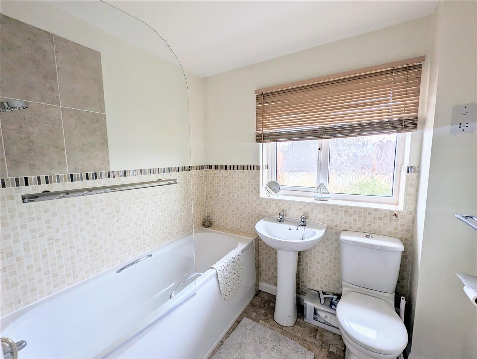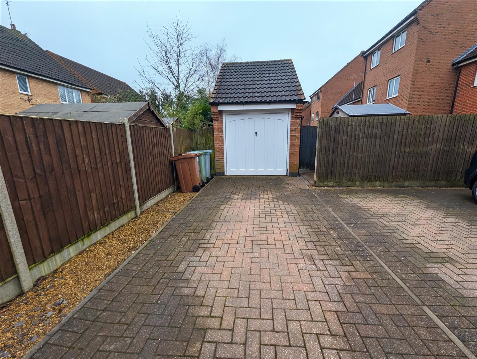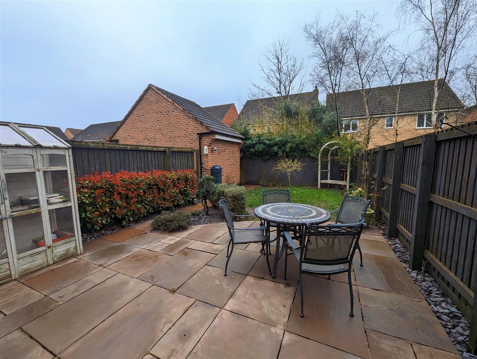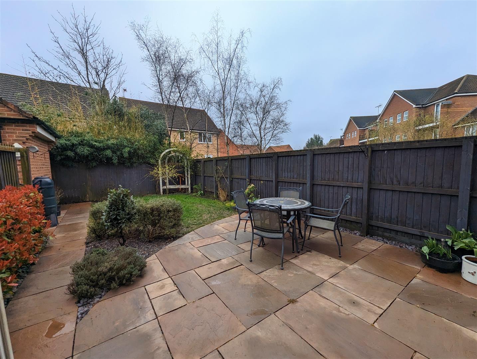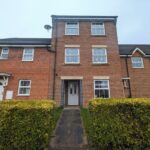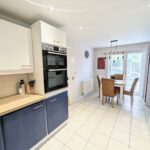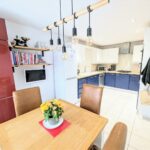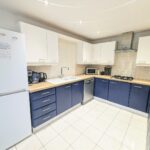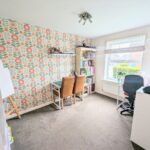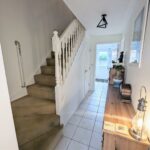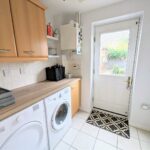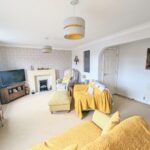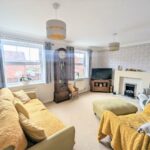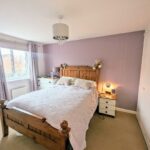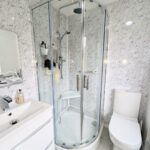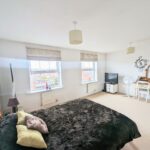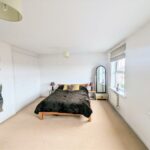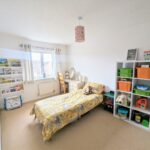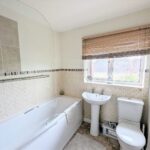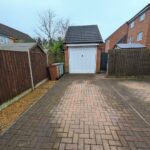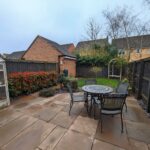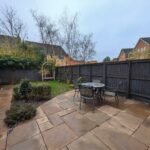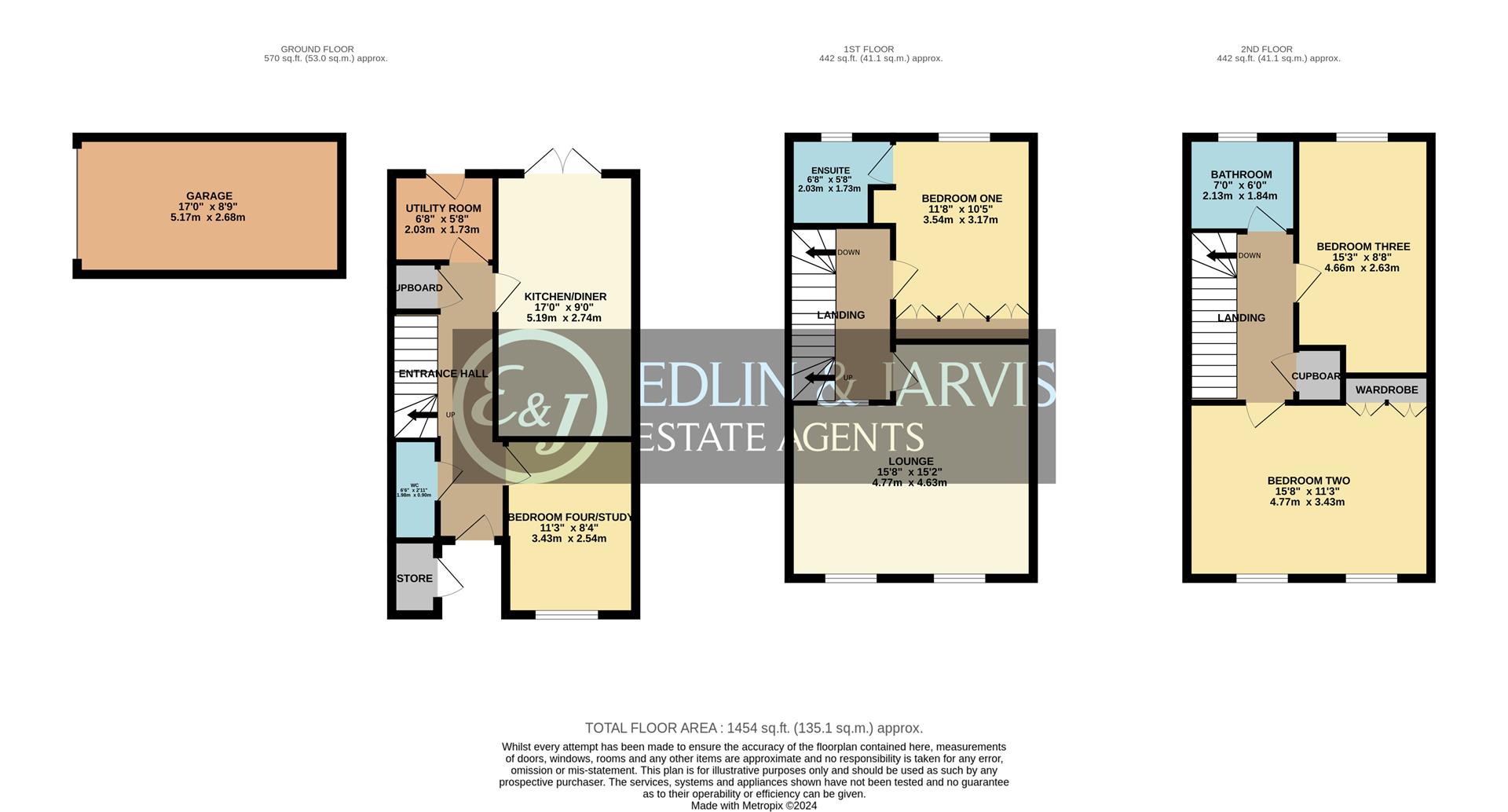Menu
-
Make Enquiry
Make Enquiry
Please complete the form below and a member of staff will be in touch shortly.
- Floorplan
- View Brochure
- View EPC
Goldstraw Lane, Fernwood, Newark
£240,000
- Availability: Sold STC
- Bedrooms: 4
- Bathrooms: 2
- Reception Rooms: 1
Property Features
- Four Bedroom Three Storey Townhouse
- Ground Floor Kitchen Diner
- Utility Room & Downstairs WC
- Ground Floor Bedroom/Study Room
- Ensuite To Master
- Off Road Parking & Garage
- Council Tax Band C & EPC C
- Gas Central Heating
- UPVC Double Glazing
- Spacious L Shaped Lounge
Property Summary
***GREAT FAMILY HOME WITH VERSATILE LIVING*** This well presented four double bedroom town house offers a versatile layout and is located within the popular area of Fernwood. The ground floor accommodation comprises a spacious entrance hall with a kitchen diner measureing 17ft, bedroom four/study, utility room and a downstairs WC. The first floor houses the living space with a spacious 'L' shaped lounge, the master bedroom with fitted wardrobes and a modern ensuite shower room. The second floor comprises two double bedrooms and the family bathroom. Outside the enclosed rear garden is laid to lawn with a paved seating area, shrubs and a gate that leads to the parking and detached garage. The property benefits from gas central heating and UPVC double glazing.
This property is located within the popular area of Fernwood which has many amenities to include a primary school, a village hall, convenience store, parks, gym, coffee shop, tennis courts and a vets. Fernwood is a favourite for commuters as it has easy access to the A1.
Please note there is a management charge for Fernwood which the seller has informed us is approximately £360 per year.
This property is located within the popular area of Fernwood which has many amenities to include a primary school, a village hall, convenience store, parks, gym, coffee shop, tennis courts and a vets. Fernwood is a favourite for commuters as it has easy access to the A1.
Please note there is a management charge for Fernwood which the seller has informed us is approximately £360 per year.
Full Details
Entrance Hall
Kitchen Diner 5.18m x 2.74m (17'0 x 9'0)
Utility Room 2.03m x 1.73m (6'8 x 5'8)
Downstairs WC 0.89m x 1.98m (2'11 x 6'6)
Bedroom Four/Study 3.43m x 2.54m (11'3 x 8'4)
First Floor
Bedroom One 3.56m x 3.18m (11'8 x 10'5)
max measurements
Ensuite 2.03m x 1.73m (6'8 x 5'8)
Lounge 4.78m x 4.62m (15'8 x 15'2)
max measurements
Second Floor
Bedroom Two 4.78m x 3.43m (15'8 x 11'3)
Bedroom Three 4.65m x 2.64m (15'3 x 8'8)
Bathroom 2.13m x 1.83m (7'0 x 6'0)
Garage 5.18m x 2.67m (17'0 x 8'9)
