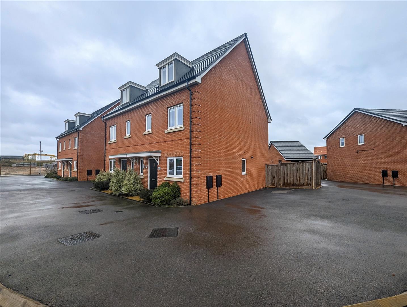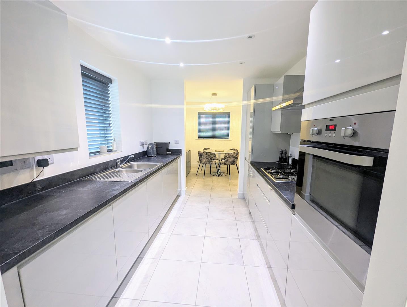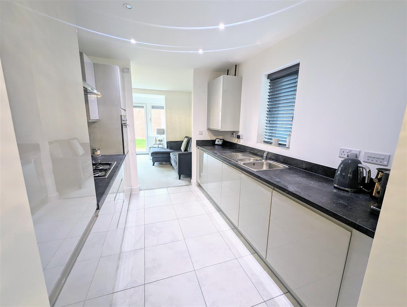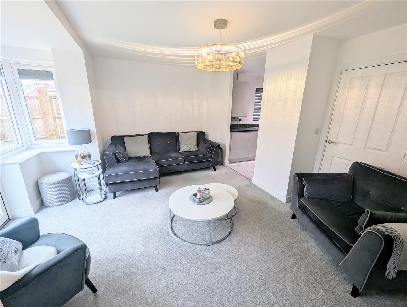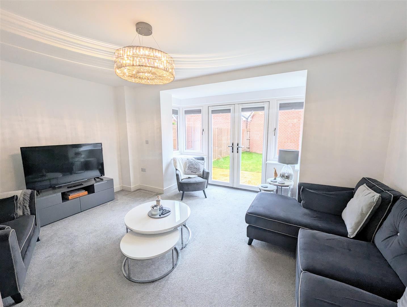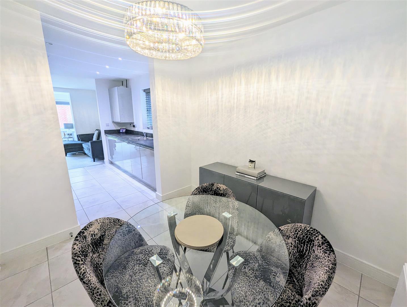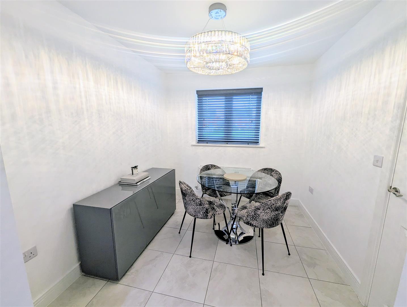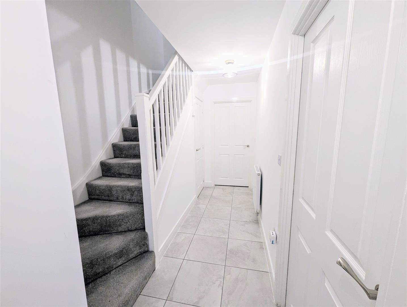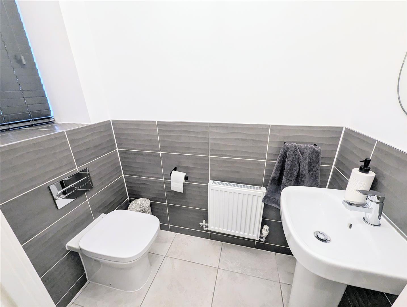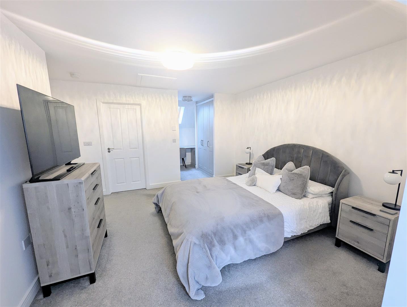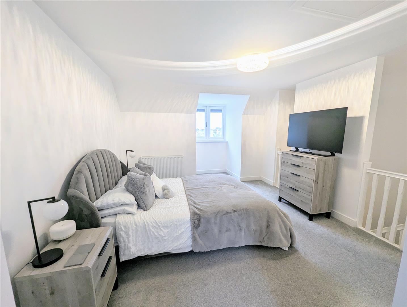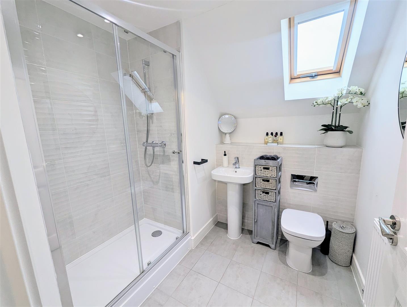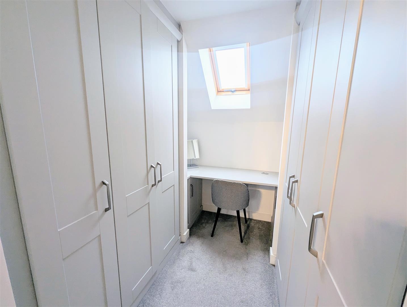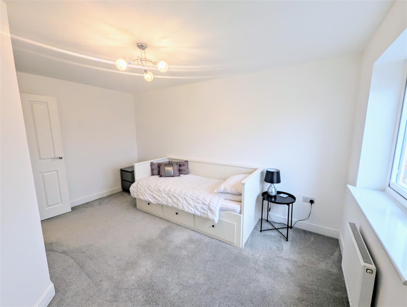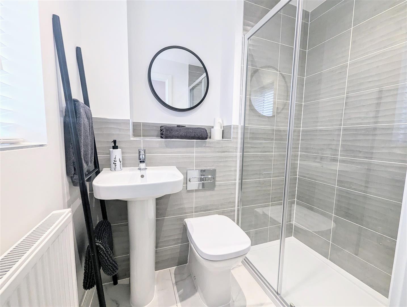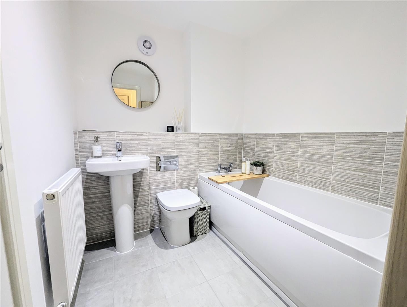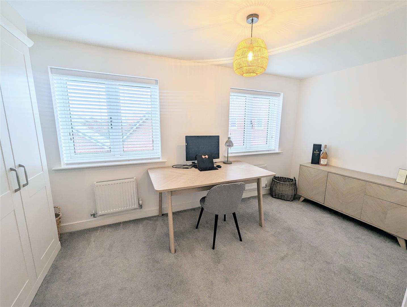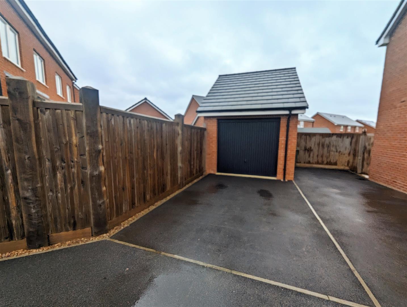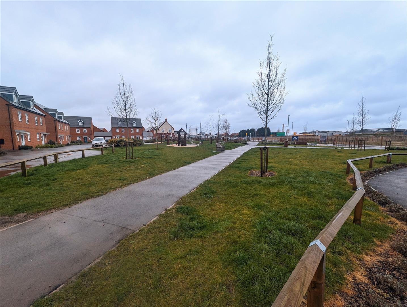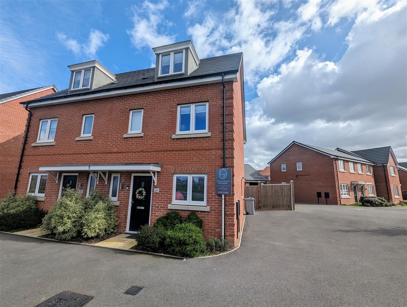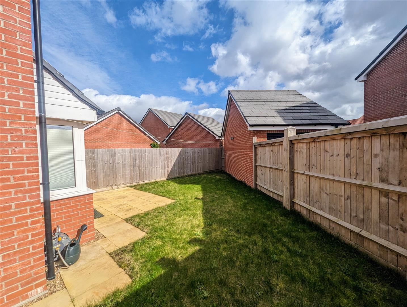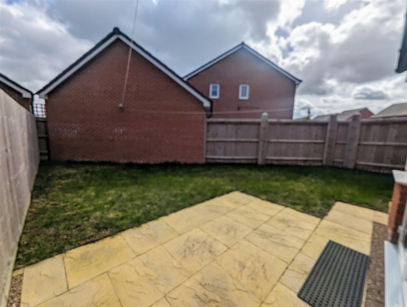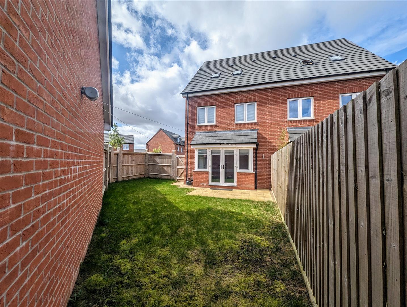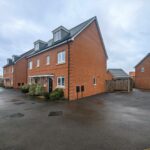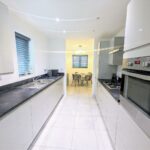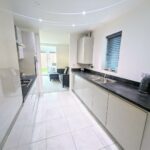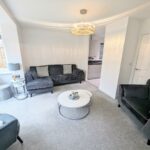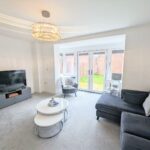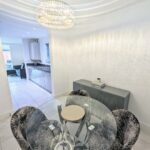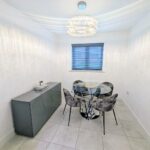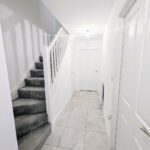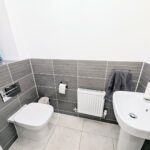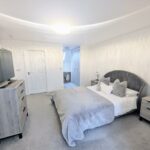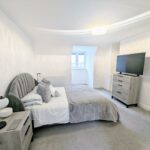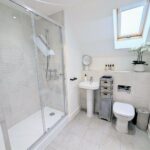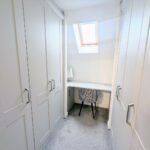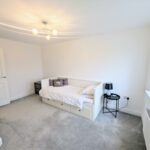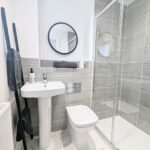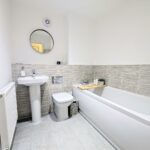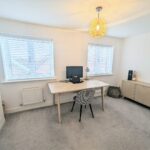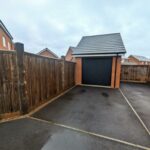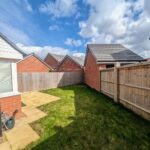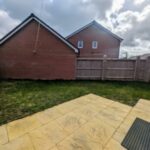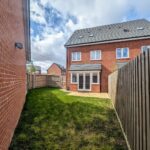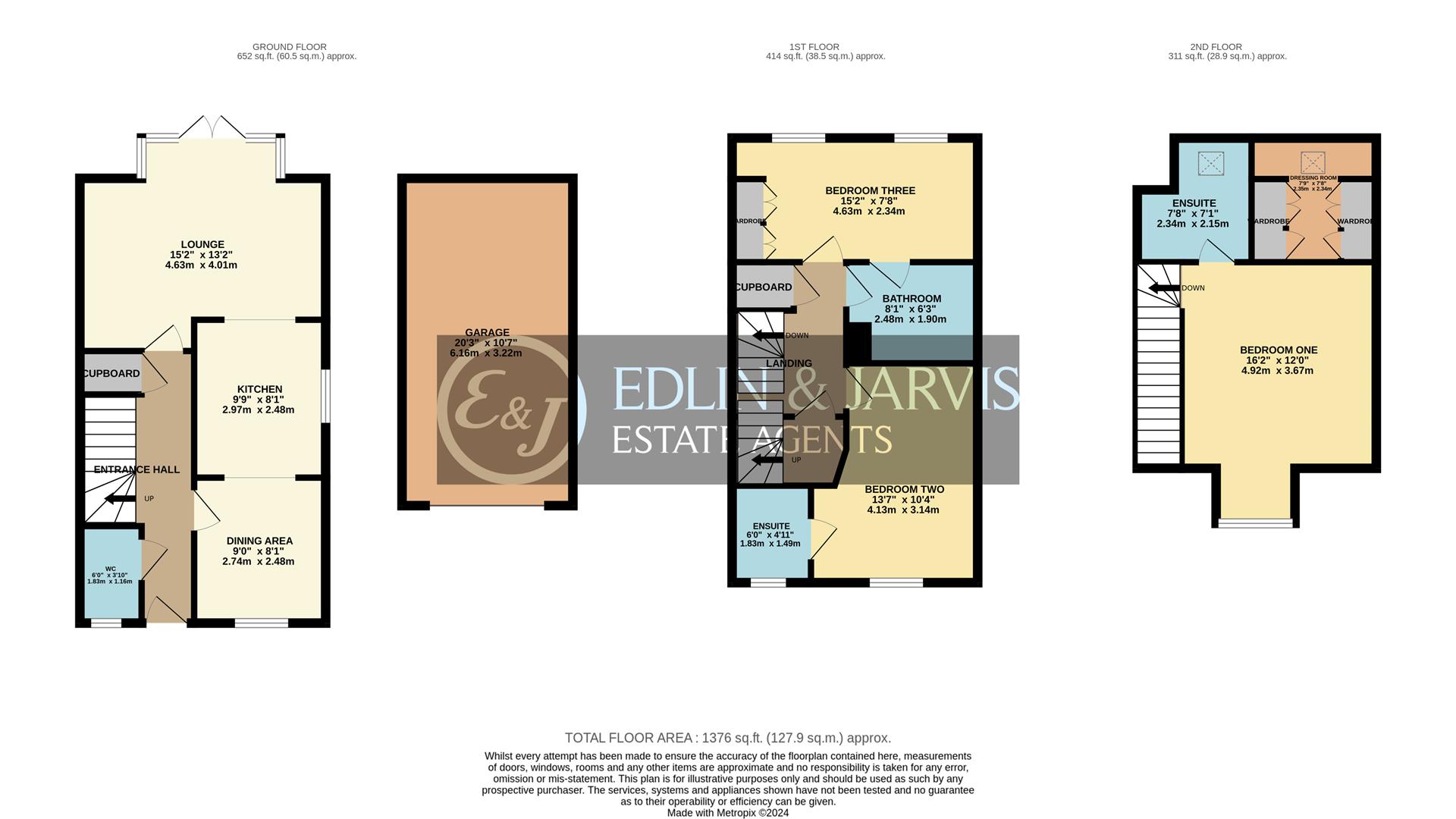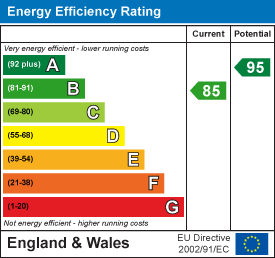Menu
-
Make Enquiry
Make Enquiry
Please complete the form below and a member of staff will be in touch shortly.
- Floorplan
- View Brochure
- View EPC
Flaxley Lane, Middlebeck, Newark
£280,000
Offers Over
- Availability: For Sale
- Bedrooms: 3
- Bathrooms: 3
- Reception Rooms: 2
Property Features
- Three Double Bedrooms
- Semi Detached
- Ample Off Road Parking & Detached Garage
- Two Ensuites
- Downstairs WC
- Corner Plot
- Council Tax Band C & EPC B
- Gas Central Heating
- Show Home Standard
- Overlooking The Park
Property Summary
***LIKE A SHOWHOME*** This beautiful three double bedroom semi detached home is positioned on a corner plot and comes with parking for several vehicles with a larger than average detached garage measuring over 20ft. When you enter this immaculate home, you sense a warm feeling that feels like home. The ground floor accommodation comprises an entrance hall, downstairs WC, kitchen that opens onto the lounge and dining area. The galley kitchen has a range of modern base & wall units with integrated appliances to include a gas hob, oven, dishwasher, washing machine and a fridge freezer. The second floor landing leads to bedrooms two and three with fitted wardrobes to bedroom three and a Jack & Jill door the family bathroom. Bedroom two has an ensuite shower room. The master suite is spread across the second floor with a dressing area fitted with wardrobes and a dressing table and an ensuite shower room. The property benefits from gas central heating, UPVC double glazing and is still under NHBC guarantee. The rear garden is enclosed and is mainly laid to lawn with a paved seating area and a gate to the side leading to the garage.
This property is located within the new development area of Middlebeck. Middlebeck is on the outskirts of Newark and is popular with commuters as it has easy access to local schools, amenities, and transport links to include the A1, A46 & A52. Newark is a busy market town situated on the River Trent. Nottingham, Lincoln, and Leicester all lie within commuting distance, whilst the east coast mainline allows London King Cross to be reached within 1 hour and 15 minutes.
This property is located within the new development area of Middlebeck. Middlebeck is on the outskirts of Newark and is popular with commuters as it has easy access to local schools, amenities, and transport links to include the A1, A46 & A52. Newark is a busy market town situated on the River Trent. Nottingham, Lincoln, and Leicester all lie within commuting distance, whilst the east coast mainline allows London King Cross to be reached within 1 hour and 15 minutes.
Full Details
Entrance Hall
Lounge 4.62m x 4.01m (15'2 x 13'2)
max measurements
Kitchen 2.97m x 2.46m (9'9 x 8'1)
Dining Area 2.74m x 2.46m (9'0 x 8'1)
Downstairs WC 1.83m x 1.17m (6'0 x 3'10)
Landing
Bedroom Two 4.14m x 3.15m (13'7 x 10'4)
max measurements
Ensuite 1.83m x 1.50m (6'0 x 4'11)
Bedroom Three 4.62m x 2.34m (15'2 x 7'8)
Bathroom 2.46m x 1.91m (8'1 x 6'3)
Landing
Bedroom One 4.93m x 3.66m (16'2 x 12'0)
max measurements
Dressing Area 2.36m x 2.36m (7'9 x 7'9)
max measurements
Ensuite 2.34m x 2.16m (7'8 x 7'1)
max measurements
Detached Garage 6.17m x 3.23m (20'3 x 10'7)
