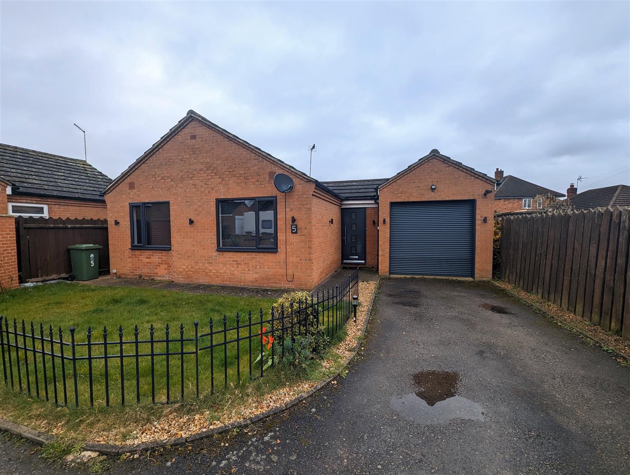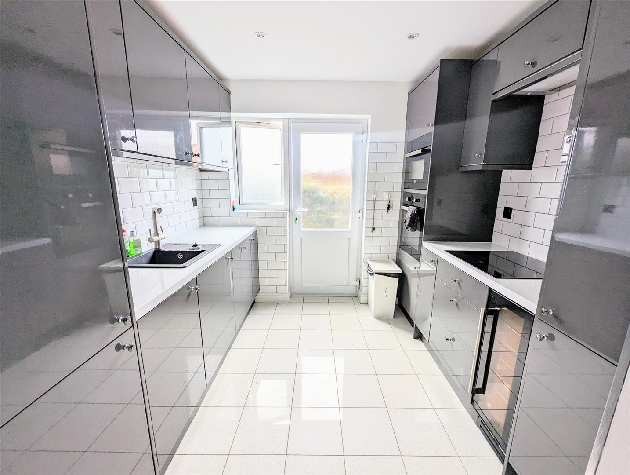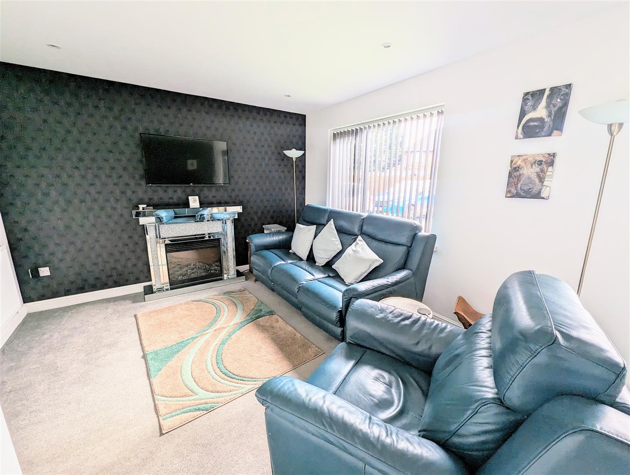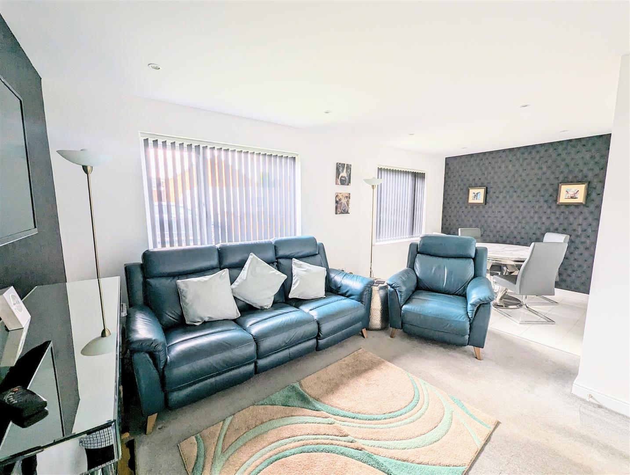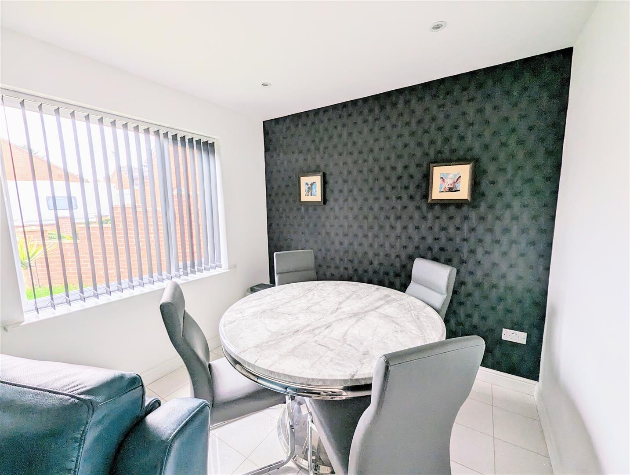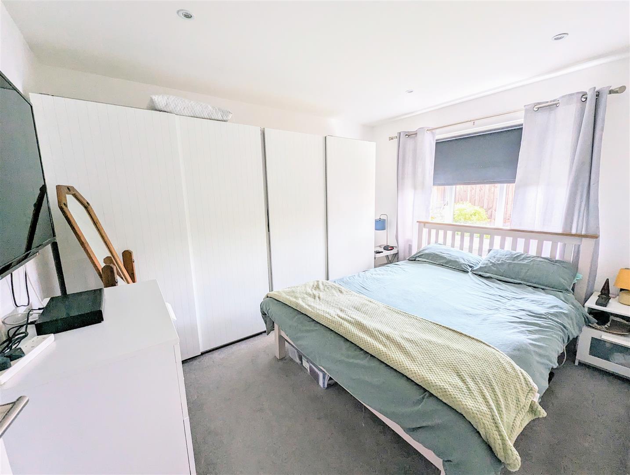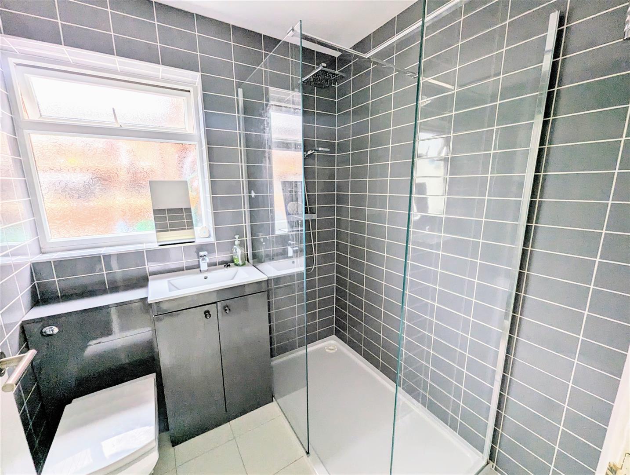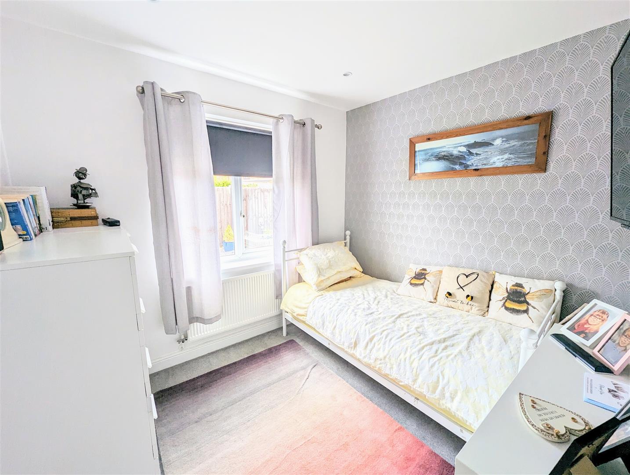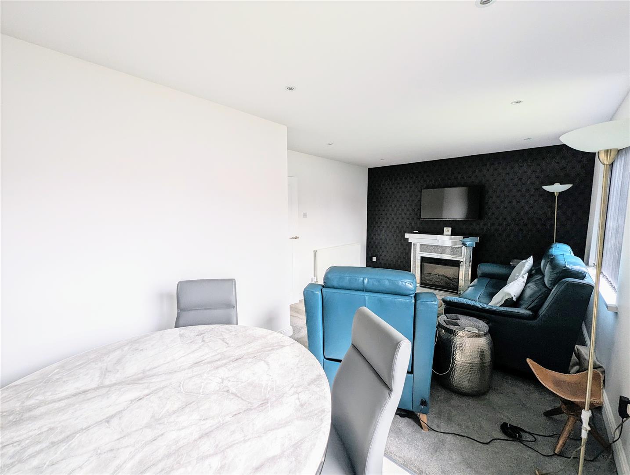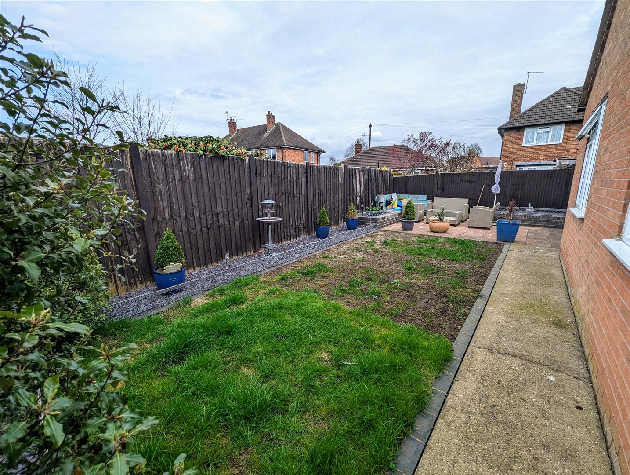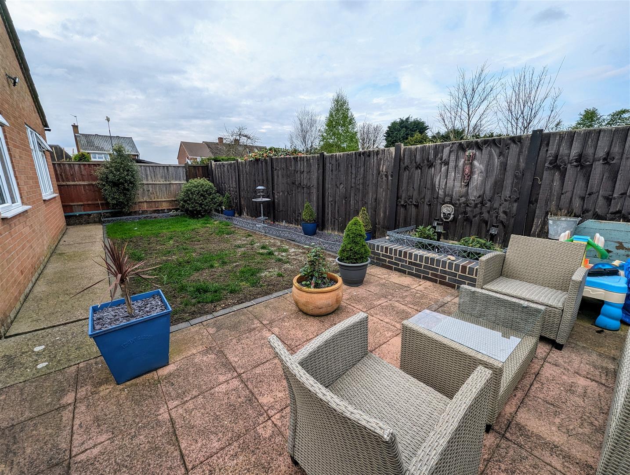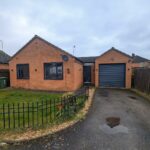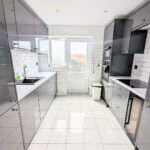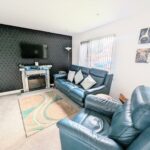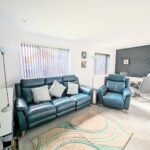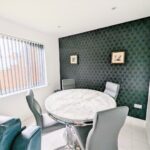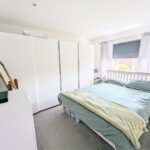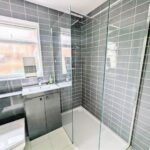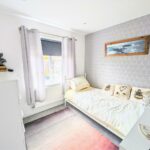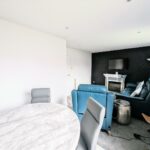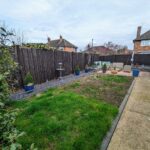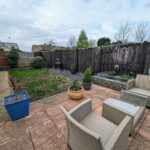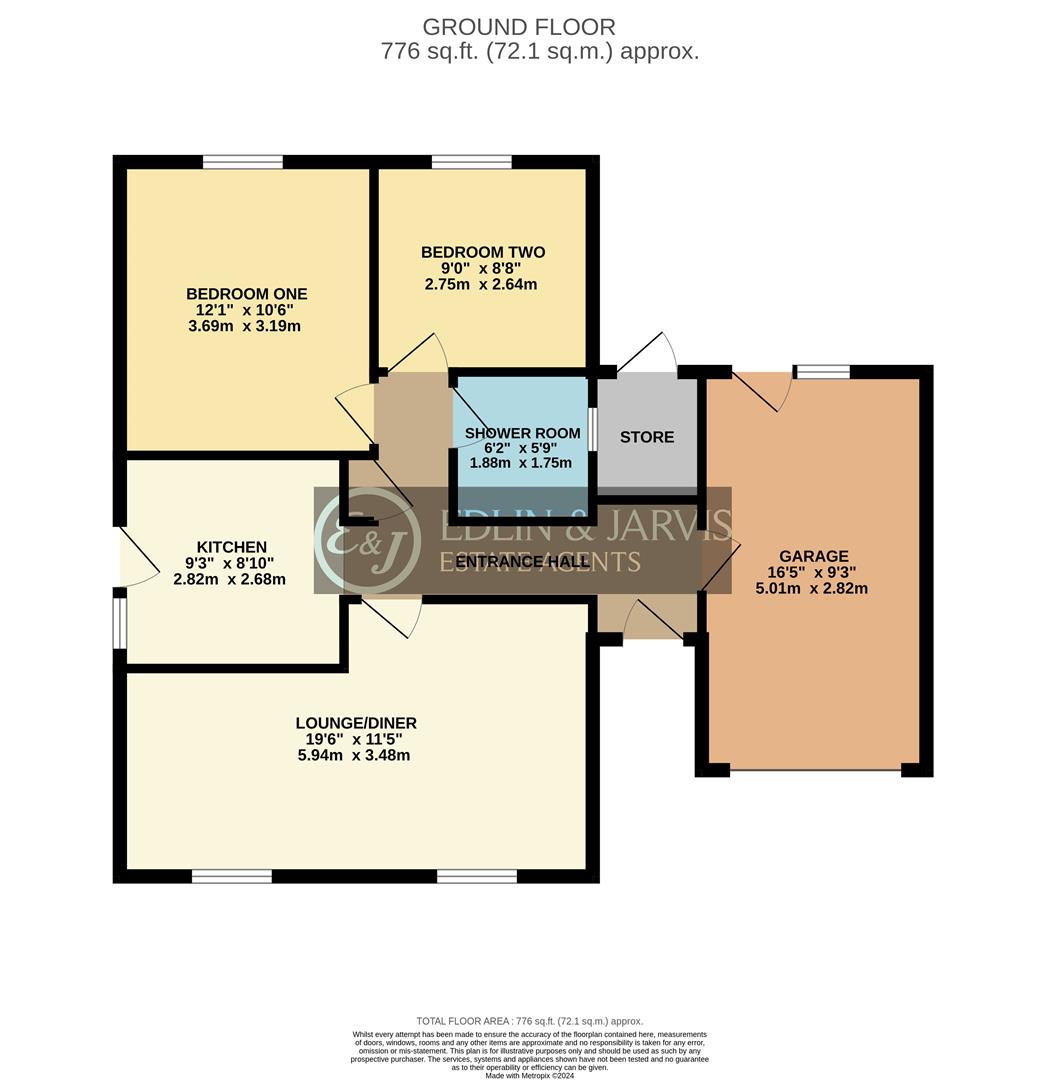Menu
-
Make Enquiry
Make Enquiry
Please complete the form below and a member of staff will be in touch shortly.
- Floorplan
- View Brochure
- View EPC
Eton Court, Newark
£220,000
- Availability: For Sale
- Bedrooms: 2
- Bathrooms: 1
- Reception Rooms: 1
Property Features
- Two Bedroom Detached Bungalow
- Garage & Parking
- Modern Kitchen & Shower Room
- Gas Central Heating
- UPVC Double Glazing
- EPC C & Council Tax Band B
- Cul De Sac Location
- Walking Distance To Town
- Enclosed Rear Garden
- Lounge Diner
Property Summary
***TUCKED AWAY*** Guide price £220,000 - £230,000
This two bedroom detached bungalow has been modernised in the last few years and is suitable for someone to move straight in. The accommodation comprises an entrance hall, L-shaped lounge diner, modern kitchen, shower room, two bedrooms and a garage. The kitchen has a range of grey base & wall units with integrated appliances to include a fridge, wine cooler, oven, microwave oven, dishwasher, induction hob and an instant boiling water tap. The property benefits from gas central, UPVC double glazing and USB ports on majority of the sockets. The bungalow is nicely tucked away at the end of a cul de sac of five bungalows and provides a driveway that leads to the garage with an electric up and over door and has plumbing for a washing machine and tumble dryer. The enclosed rear garden is mainly laid to lawn with borders, a paved seating area and a garden store.
This property is located within a popular residential area where Windsor Avenue meets Eton Avenue making it walking distance to Newark Town centre where you will find many local amenities and offers good transport links to include the A1, A46 & A52 making it ideal for commuters.
Newark is a busy market town situated on the river Trent where the Fosse Way meets the Great North Road. Nottingham, Lincoln, Doncaster and Leicester all lie within commuting distance, whilst the east coast mainline allows London King Cross to be reached within 1 hour and 15 minutes.
This two bedroom detached bungalow has been modernised in the last few years and is suitable for someone to move straight in. The accommodation comprises an entrance hall, L-shaped lounge diner, modern kitchen, shower room, two bedrooms and a garage. The kitchen has a range of grey base & wall units with integrated appliances to include a fridge, wine cooler, oven, microwave oven, dishwasher, induction hob and an instant boiling water tap. The property benefits from gas central, UPVC double glazing and USB ports on majority of the sockets. The bungalow is nicely tucked away at the end of a cul de sac of five bungalows and provides a driveway that leads to the garage with an electric up and over door and has plumbing for a washing machine and tumble dryer. The enclosed rear garden is mainly laid to lawn with borders, a paved seating area and a garden store.
This property is located within a popular residential area where Windsor Avenue meets Eton Avenue making it walking distance to Newark Town centre where you will find many local amenities and offers good transport links to include the A1, A46 & A52 making it ideal for commuters.
Newark is a busy market town situated on the river Trent where the Fosse Way meets the Great North Road. Nottingham, Lincoln, Doncaster and Leicester all lie within commuting distance, whilst the east coast mainline allows London King Cross to be reached within 1 hour and 15 minutes.
Full Details
Entrance Hall
Lounge Diner 5.94m x 3.48m (19'6 x 11'5)
max measurements
Kitchen 2.82m x 2.69m (9'3 x 8'10)
Bedroom One 3.68m x 3.20m (12'1 x 10'6)
Bedroom Two 2.74m x 2.64m (9'0 x 8'8)
Shower Room 1.88m x 1.75m (6'2 x 5'9)
Garage 5.00m x 2.82m (16'5 x 9'3)
Store
