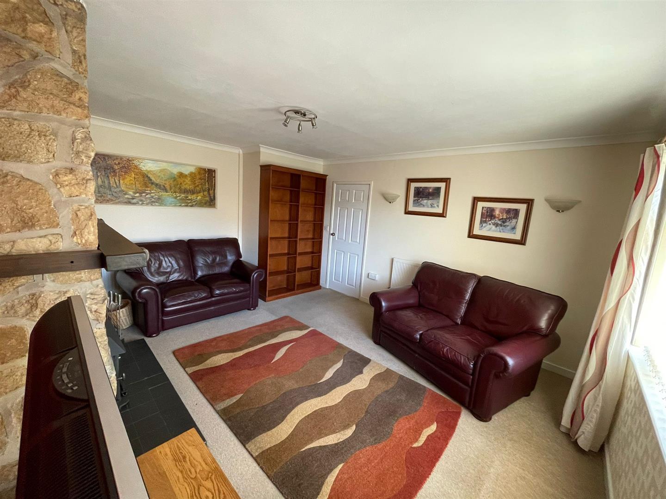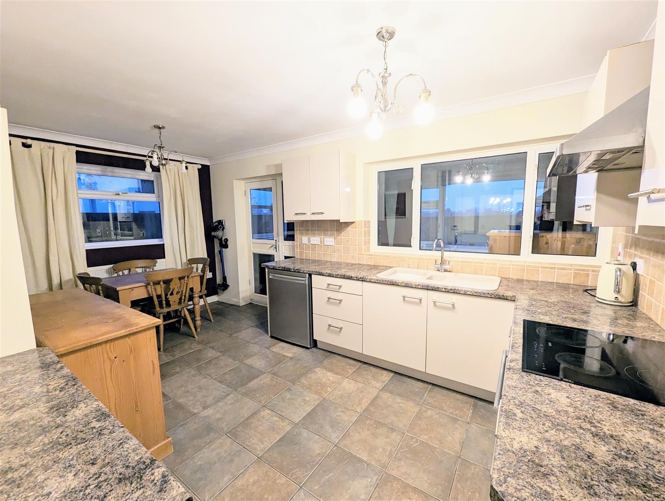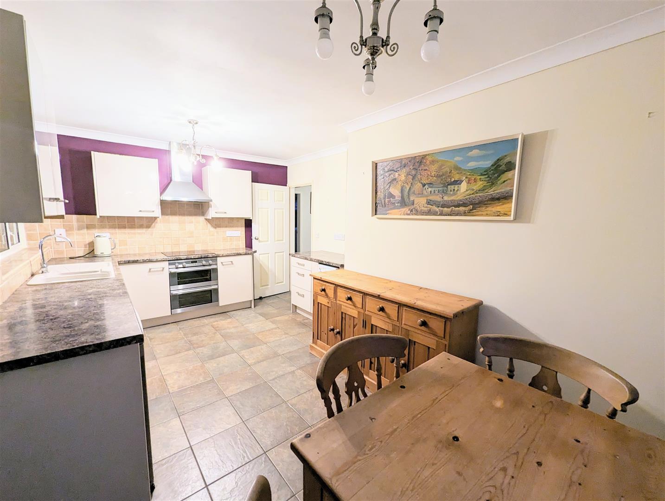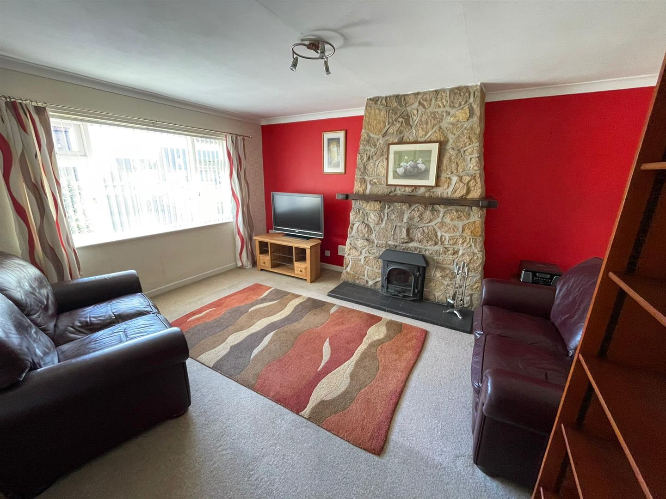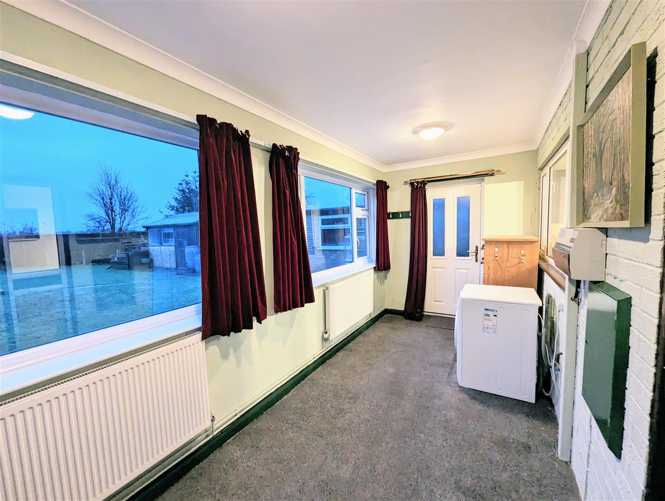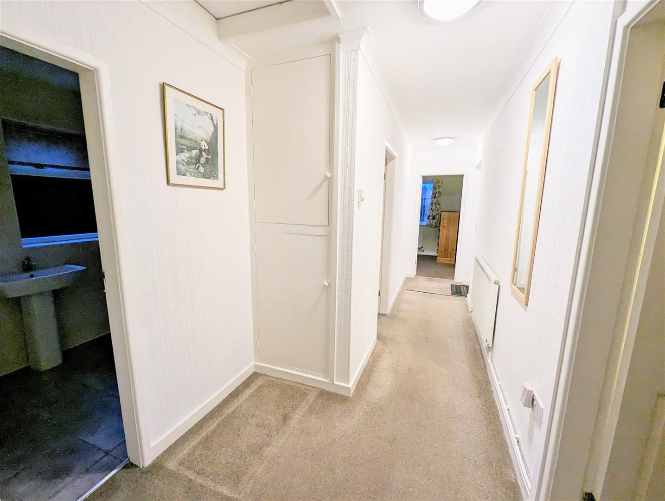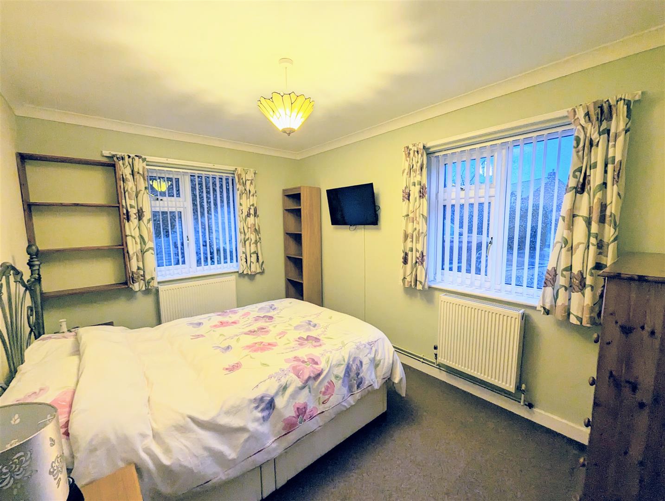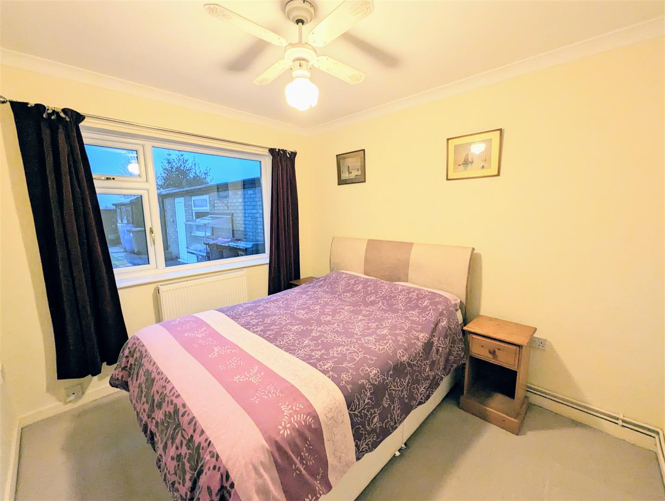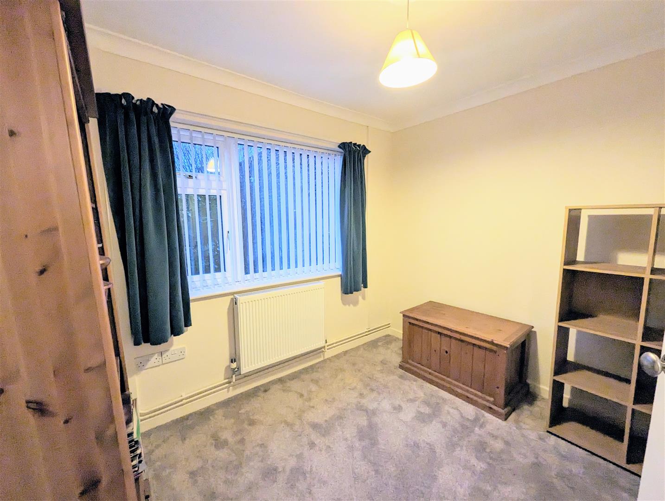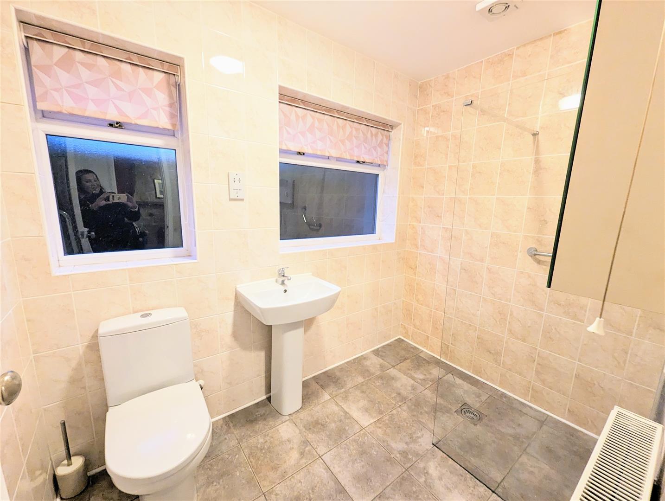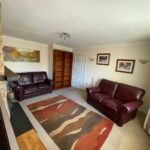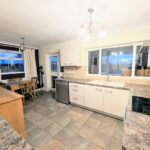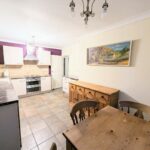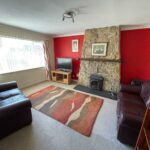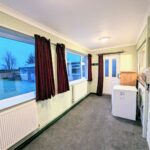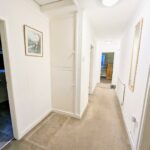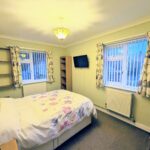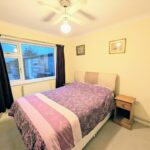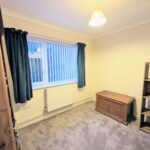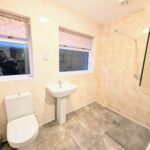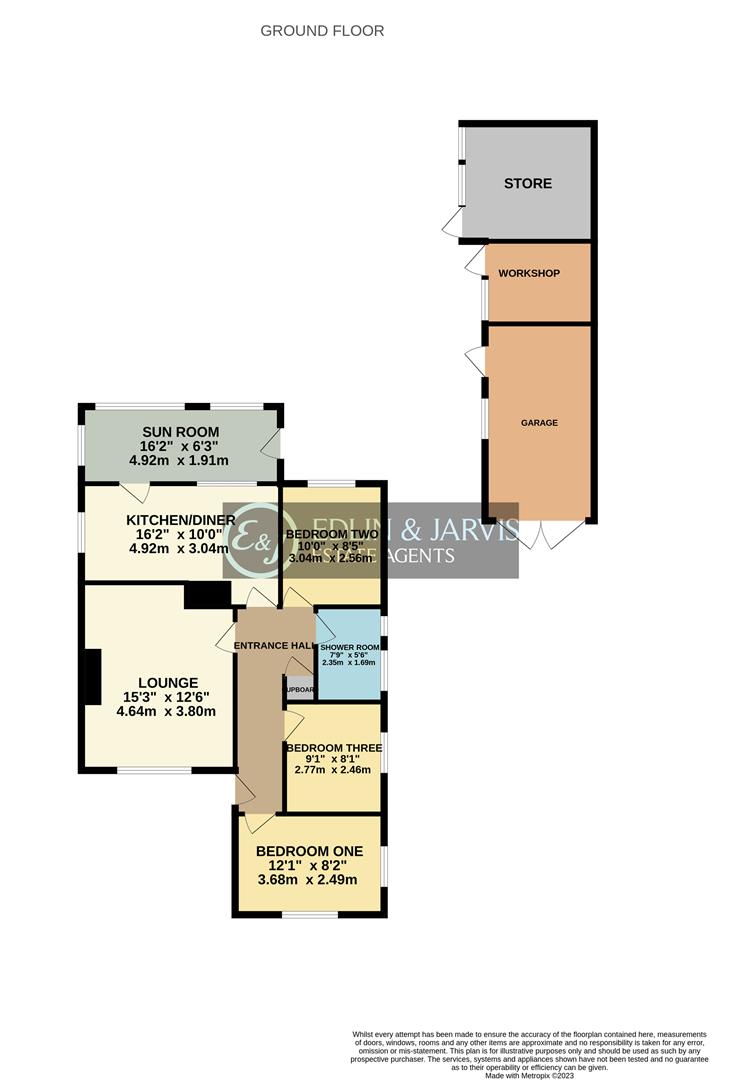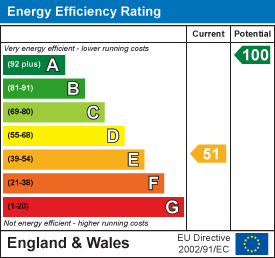Menu
-
Make Enquiry
Make Enquiry
Please complete the form below and a member of staff will be in touch shortly.
- Floorplan
- View Brochure
- View EPC
Eagle Road, North Scarle, Lincoln
£280,000
- Availability: For Sale
- Bedrooms: 3
- Bathrooms: 1
- Reception Rooms: 2
Property Features
- Three Bedroom Detached Bungalow
- Off Road Parking & Garage
- No Chain
- Kitchen Diner
- Sun Room
- Large Garden
- Oil Fired Heating
- Council Tax Band C
- Multi Burning Stove
- Village Location
Property Summary
***SPACIOUS BUNGALOW ON A GOOD SIZED PLOT*** This three bedroom detached bungalow is nestled within the popular village of North Scarle and is being sold with no upward chain. The accommodation comprises an entrance hall, lounge with a multi burning stove, spacious kitchen diner, sun room, three double bedrooms and a modern shower room. The property benefits from oil fired central heating and UPVC double glazing. Outside the front of the property has a large driveway providing parking for several vehicles that lead to the garage and a low maintenance garden with gravel, slate and various shrubs. The enclosed rear garden is mainly laid to lawn with a paved seating area, a log store, a workshop with power & lighting and a store.
This property is located within the village of North Scarle and lies West of the Cathedral City of Lincoln and has easy access to the A46 & A1 making it ideal for commuters. In the village there is a Primary school, The White Hart pub & restaurant, and a local garage. Collingham is less than 5 miles away where you will find many more amenities to include doctors, dentist, Co-op, butchers, take aways, pubs and a train station for the Lincoln to Nottingham service. Newark Historic Town centre is approximately 11 miles away and you can get to London Kings Cross in 1 hour 15 mins on the East Coast Mainline from Newark Northgate Train Station.
This property is located within the village of North Scarle and lies West of the Cathedral City of Lincoln and has easy access to the A46 & A1 making it ideal for commuters. In the village there is a Primary school, The White Hart pub & restaurant, and a local garage. Collingham is less than 5 miles away where you will find many more amenities to include doctors, dentist, Co-op, butchers, take aways, pubs and a train station for the Lincoln to Nottingham service. Newark Historic Town centre is approximately 11 miles away and you can get to London Kings Cross in 1 hour 15 mins on the East Coast Mainline from Newark Northgate Train Station.
Full Details
Entrance Hall
Lounge 4.65m x 3.81m (15'3 x 12'6)
max measurments
Kitchen Diner 4.93m x 3.05m (16'2 x 10'0)
Sun Room 4.93m x 1.91m (16'2 x 6'3)
Bedroom One 3.68m x 2.49m (12'1 x 8'2)
Bedroom Two 3.05m x 2.57m (10'0 x 8'5)
Bedroom Three 2.77m x 2.46m (9'1 x 8'1)
Shower Room 2.36m x 1.68m (7'9 x 5'6)
Garage
Workshop
Store

