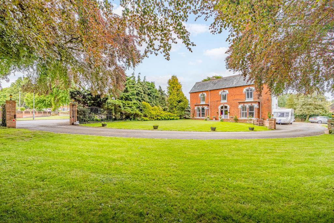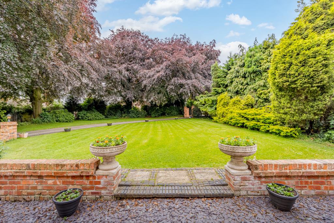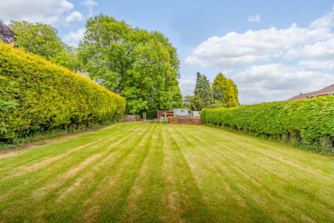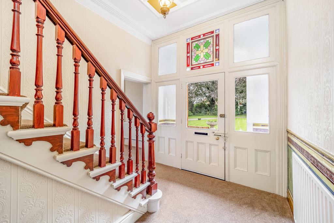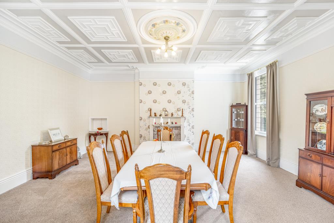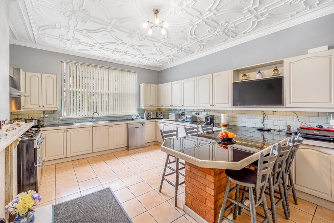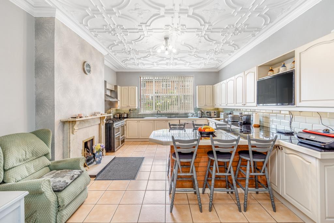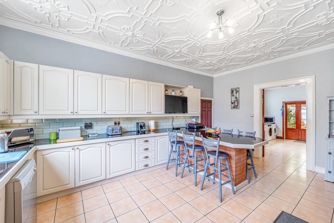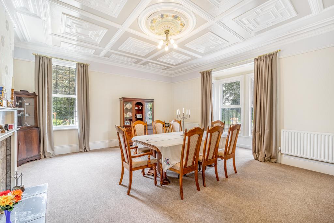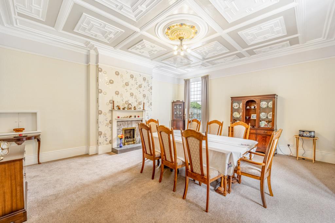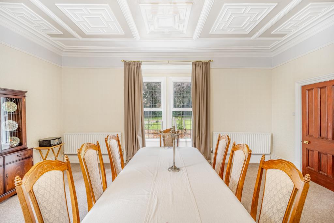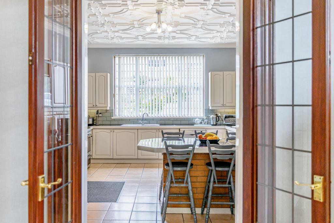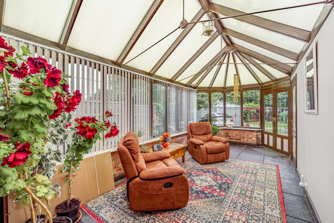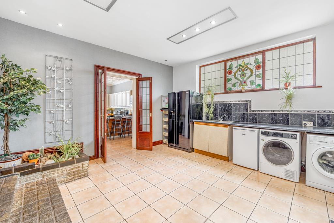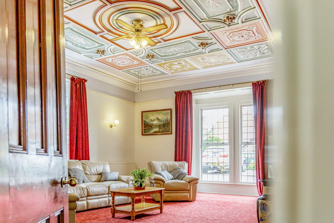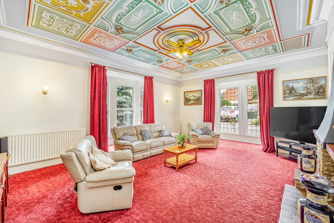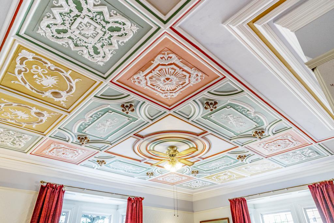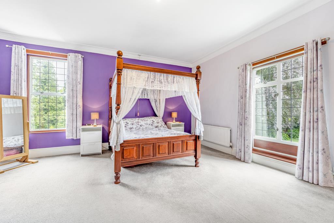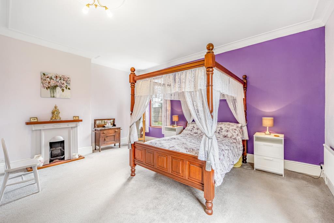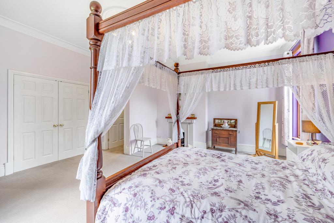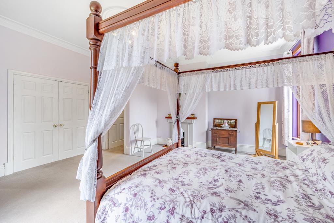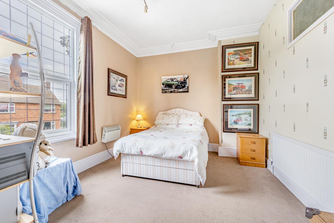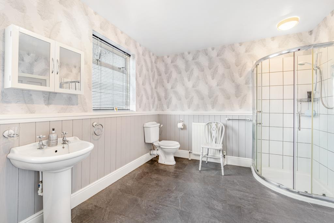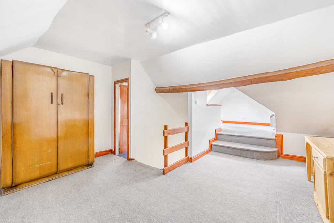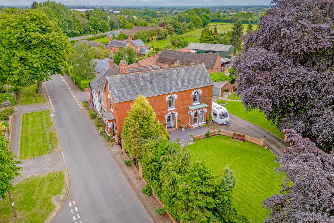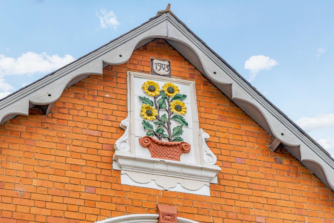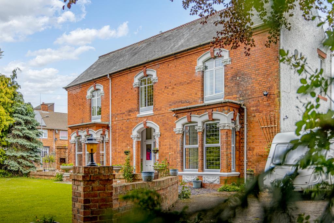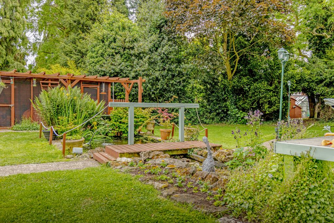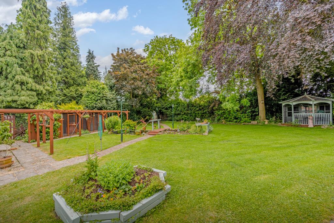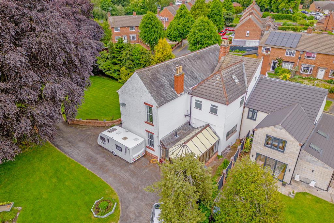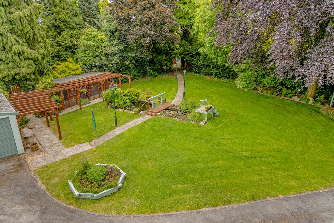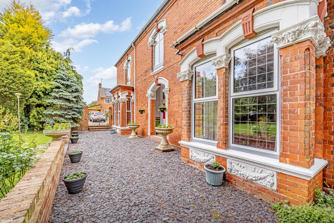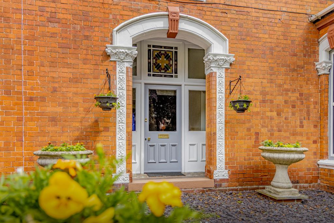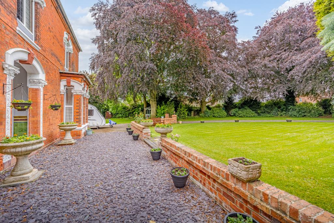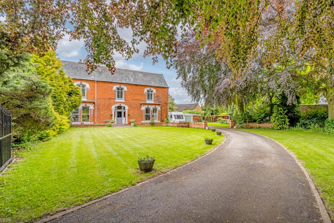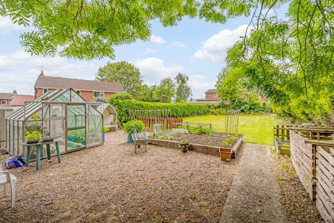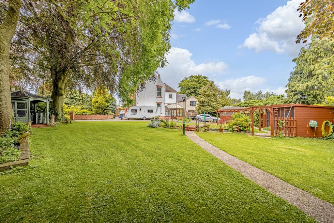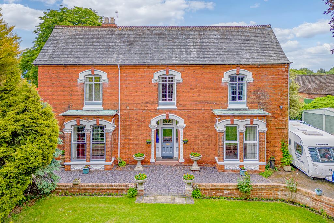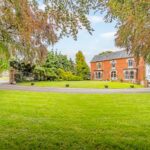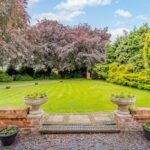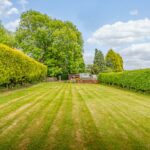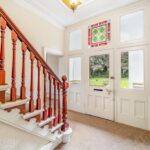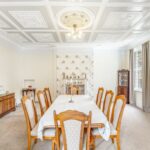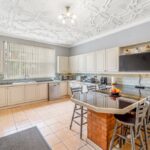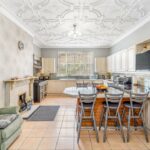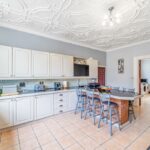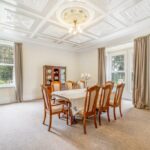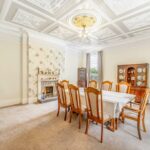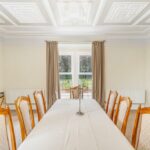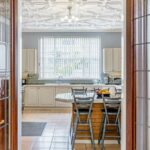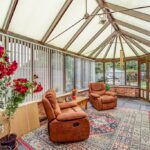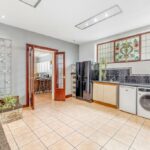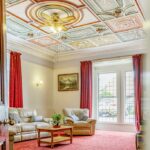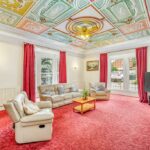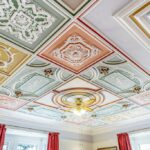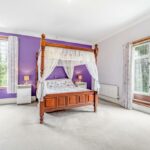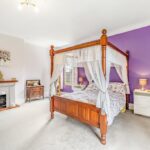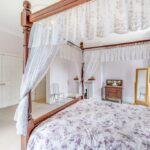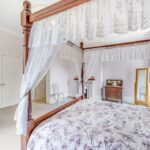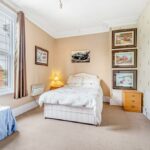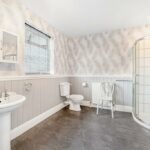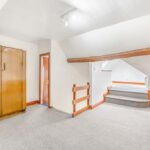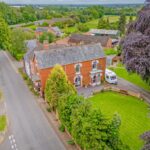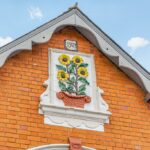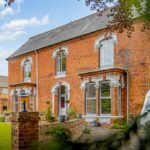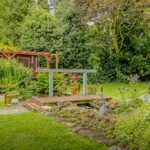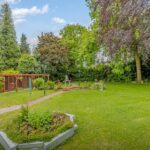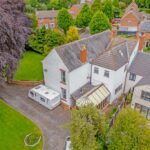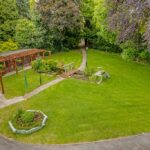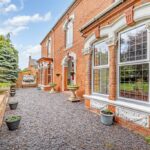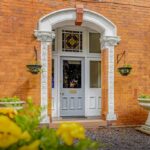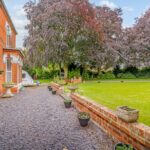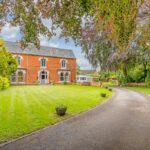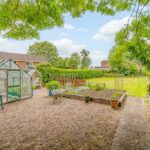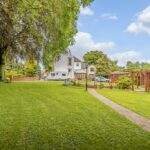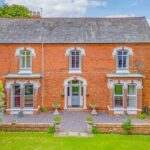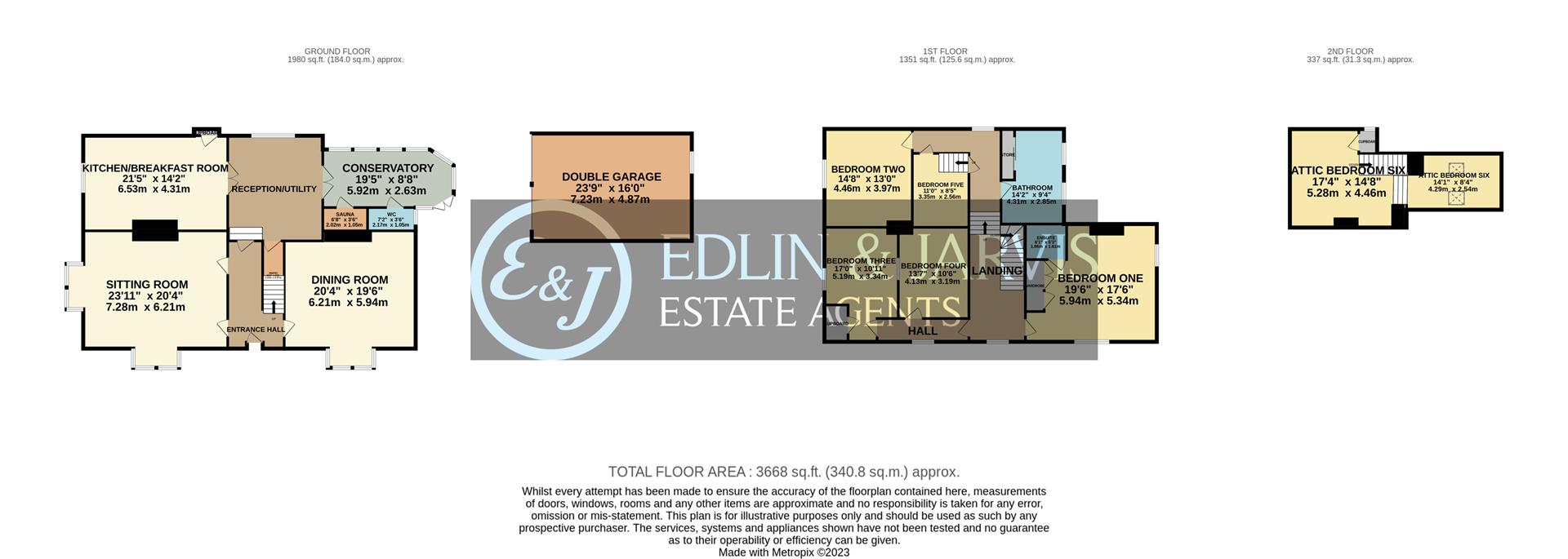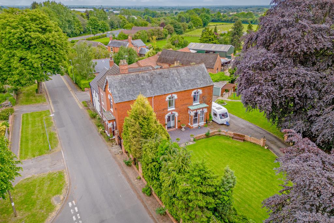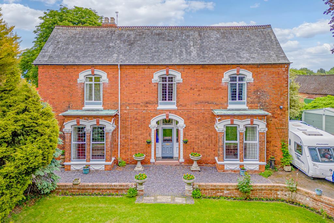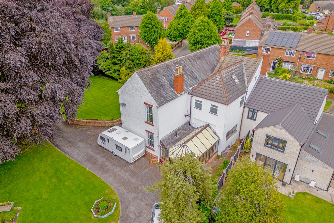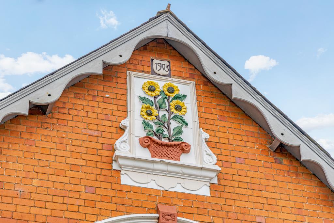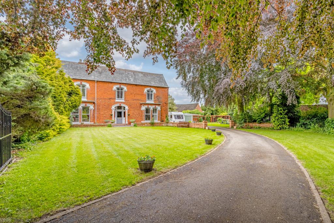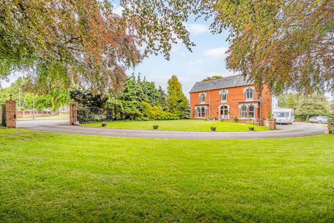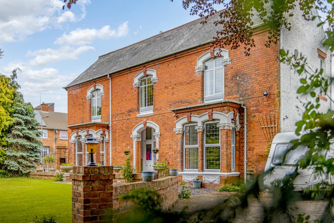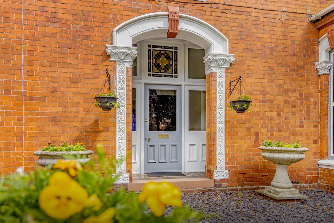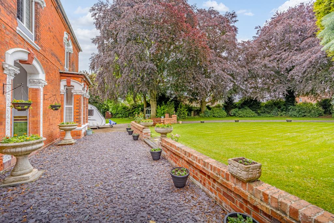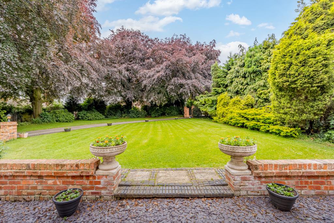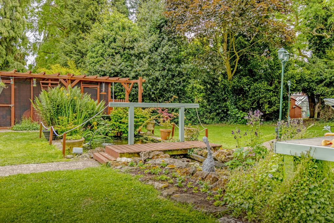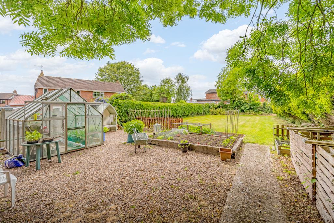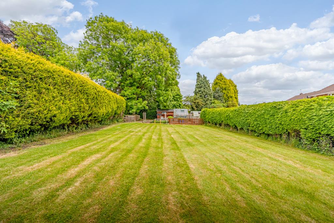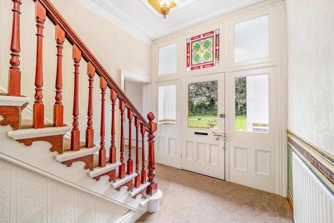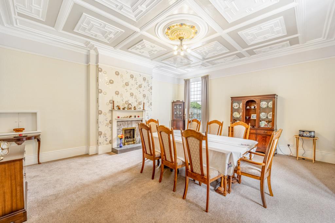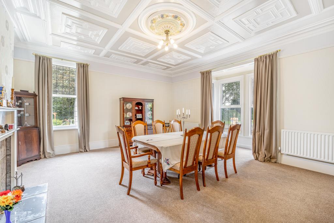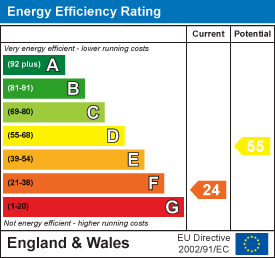Menu
-
Make Enquiry
Make Enquiry
Please complete the form below and a member of staff will be in touch shortly.
- Floorplan
- Floorplan
- Floorplan
- Floorplan
- Floorplan
- Floorplan
- Floorplan
- Floorplan
- Floorplan
- Floorplan
- Floorplan
- Floorplan
- Floorplan
- Floorplan
- Floorplan
- Floorplan
- Floorplan
- View Brochure
- View EPC
- Virtual Tour
Clark Lane, Tuxford, Newark
£525,000
- Type: House
- Availability: For Sale
- Bedrooms: 6
- Bathrooms: 2
- Reception Rooms: 3
Property Features
- Six Bedroom Edwardian Family Home
- Beautiful Gardens
- Spacious Reception Rooms
- Double Garage & Sweeping Drive
- Over 3660 Sq Foot
- Oil Fired Heating
- Council Tax E & EPC F
- Original Features
- Walking Distance To Amenities
- Good Transport Links
Property Summary
GUIDE PRICE £525,000 - £550,000 ***SPACIOUS EDWARDIAN FAMILY HOME FULL OF CHARACTER & CHARM*** A unique opportunity to own this delightful edwardian period semi detached family home nestled within the historic market town of Tuxford. The property boasts many original features with its high ornate celings, deep coving and picture rails which are noticeable to moment you enter this magnificient property through the impressive entrance hallway with original tiling and stained glass. This property lies within beautiful landscaped gardens approximatley 0.67 acres and gives you that peaceful and tranqil feeling once you have entered through the electric gates. The ground floor accommodation comprises an entrance hall, sitting room, dining room, breakfast kitchen, reception/utility, downstairs WC, conservatory and a sauna. The galliereid landing gives access to the master bedroom with a modern ensuite, four further bedrooms and a spacious family bathroom. The attic has been converted to provide a sixth bedroom which is in two parts making it ideal for a teenager to have living space aswell as space for a bed. The property benefits from double glazing, a new oil fired central heating boiler installed in 2019 and some electric heating. The landscaped gardens are accessed via an electric sliding gate with a sweeping driveway that leads to the detached double garage. The gardens extend to the front & side and are mainly laid to lawn with mature trees, shrubs, flower beds, a pond, pergola and a dog run. There is a further garden area which is currently used by the owners as a vegetable plot with a large greenhouse and storage shed.
Full Details
Location
This delightful property is positioned in the popular and well served historic market town of Tuxford which offers many amenities including a butchers, co-op, post office, doctors plus much much more. There is also highly regarded schools including Tuxford academy which is renowned as being one of the best secondary schools in the area. Tuxford is also ideal for commuters with the A1 motorway being accessed in under two miles.
The village is located just seven miles away from the Georgian market town of Retford which offers a wealth of facilities including supermarkets, shops, boutiques, popular restaurants and pubs and a market three days a week, there is also a monthly farmers market with the opportunity to purchase locally produced goods. Kings park, an award winning town park is positioned just off the town centre and has both the River Idle and the chesterfield canal running through its beautiful grounds as well as a children's play park, rose garden, small seasonal café and bowling green. Retford rail station is positioned on the East Coast main line and has a link to London Kings cross in less than 1.5 hours aswell as most other major UK cities and towns.
Entrance Hall
Sitting Room 7.29m x 6.20m (23'11 x 20'4)
Into bay
Dining Room 6.20m x 5.94m (20'4 x 19'6)
Into bay
Kitchen/Breakfast Room 6.53m x 4.32m (21'5 x 14'2)
Reception/Utility Room 4.32m x 4.32m (14'2 x 14'2)
max measurements
Conservatory 5.92m x 2.64m (19'5 x 8'8)
max measurements
Sauna 0.76m x 2.03m (2'6 x 6'8)
WC 2.18m x 0.76m (7'2 x 2'6)
First Floor Landing
Bedroom One 5.94m x 5.33m (19'6 x 17'6)
max measurements
Ensuite 1.88m x 1.65m (6'2 x 5'5)
Bedroom Two 4.47m x 3.96m (14'8 x 13'0)
Bedroom Three 5.18m x 3.33m (17'0 x 10'11)
max measurements
Bedroom Four 4.14m x 3.20m (13'7 x 10'6)
Bedroom Five 3.35m x 2.57m (11'0 x 8'5)
Bathroom 4.32m x 2.84m (14'2 x 9'4)
Second Floor
Attic Bedroom Six 5.28m x 4.47m (17'4 x 14'8)
Attic Bedroom Six 4.29m x 2.54m (14'1 x 8'4)
Double Garage 7.24m x 4.88m (23'9 x 16'0)
