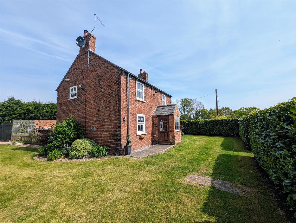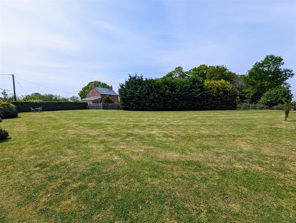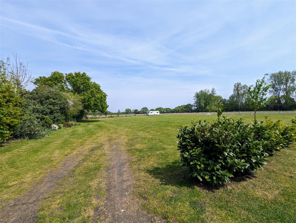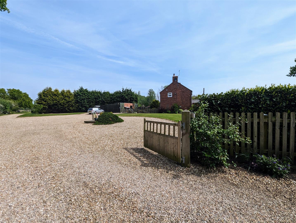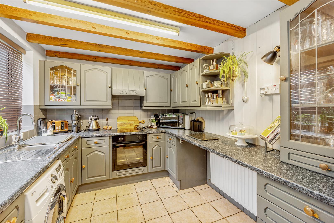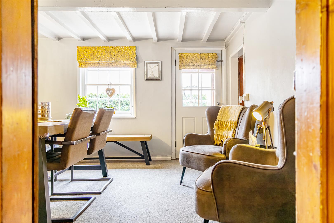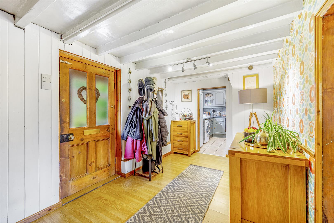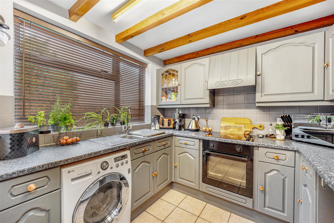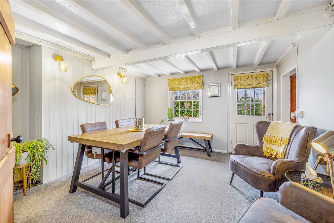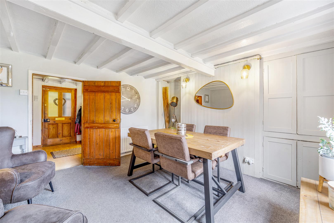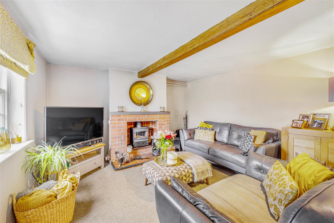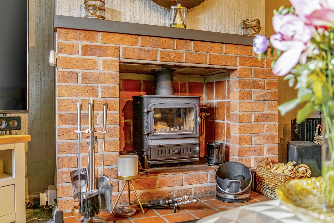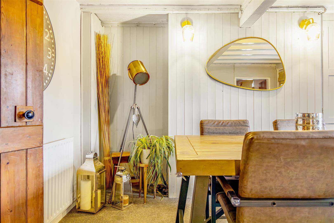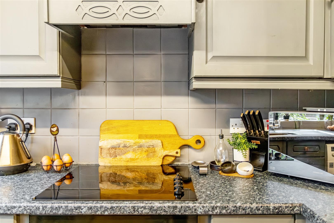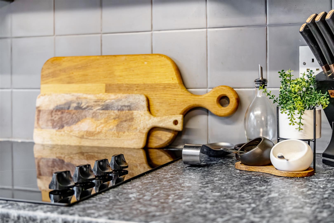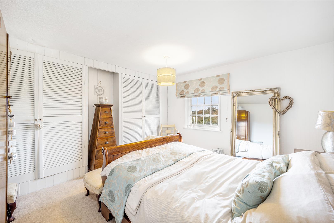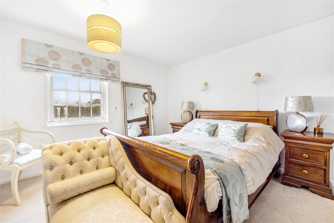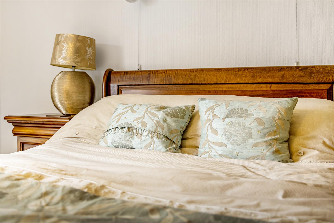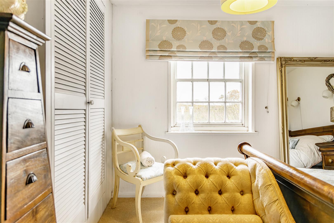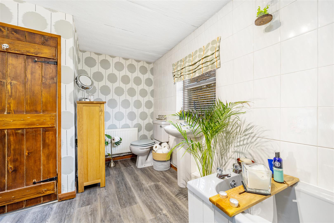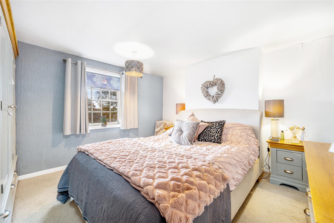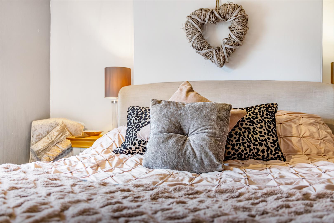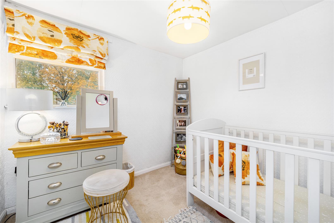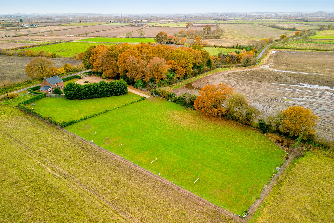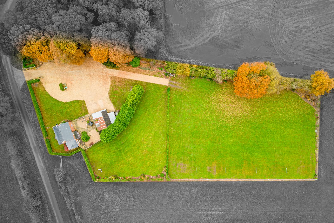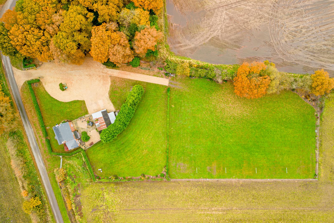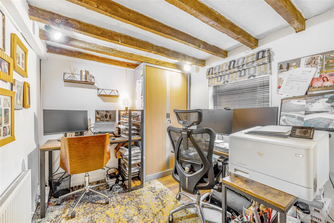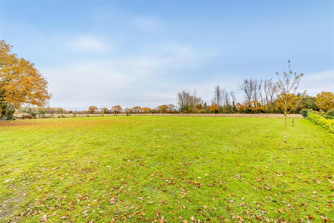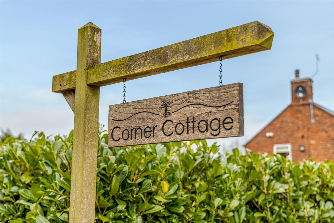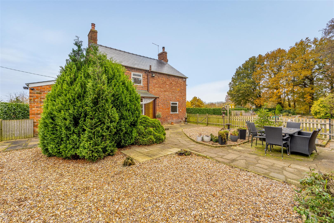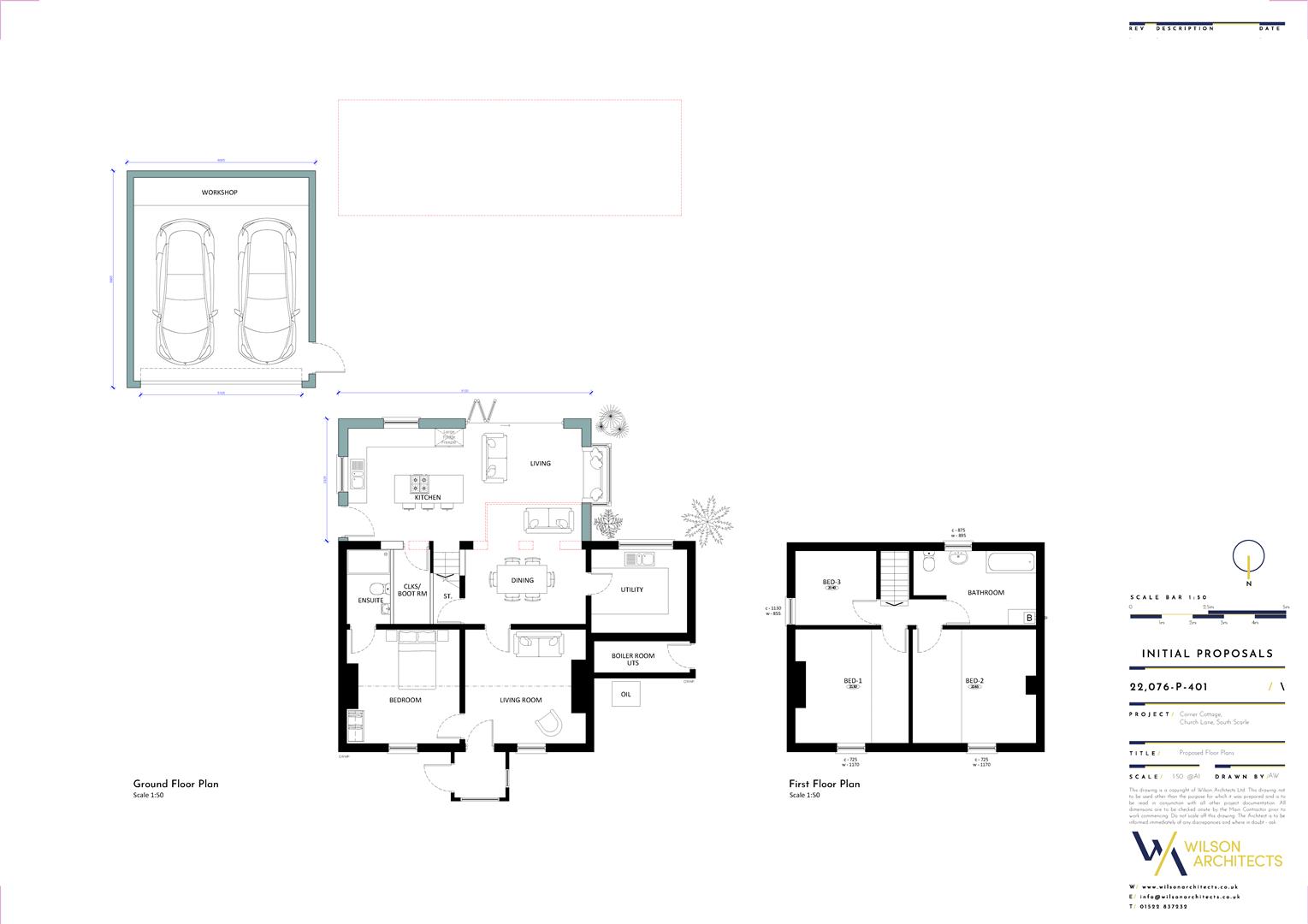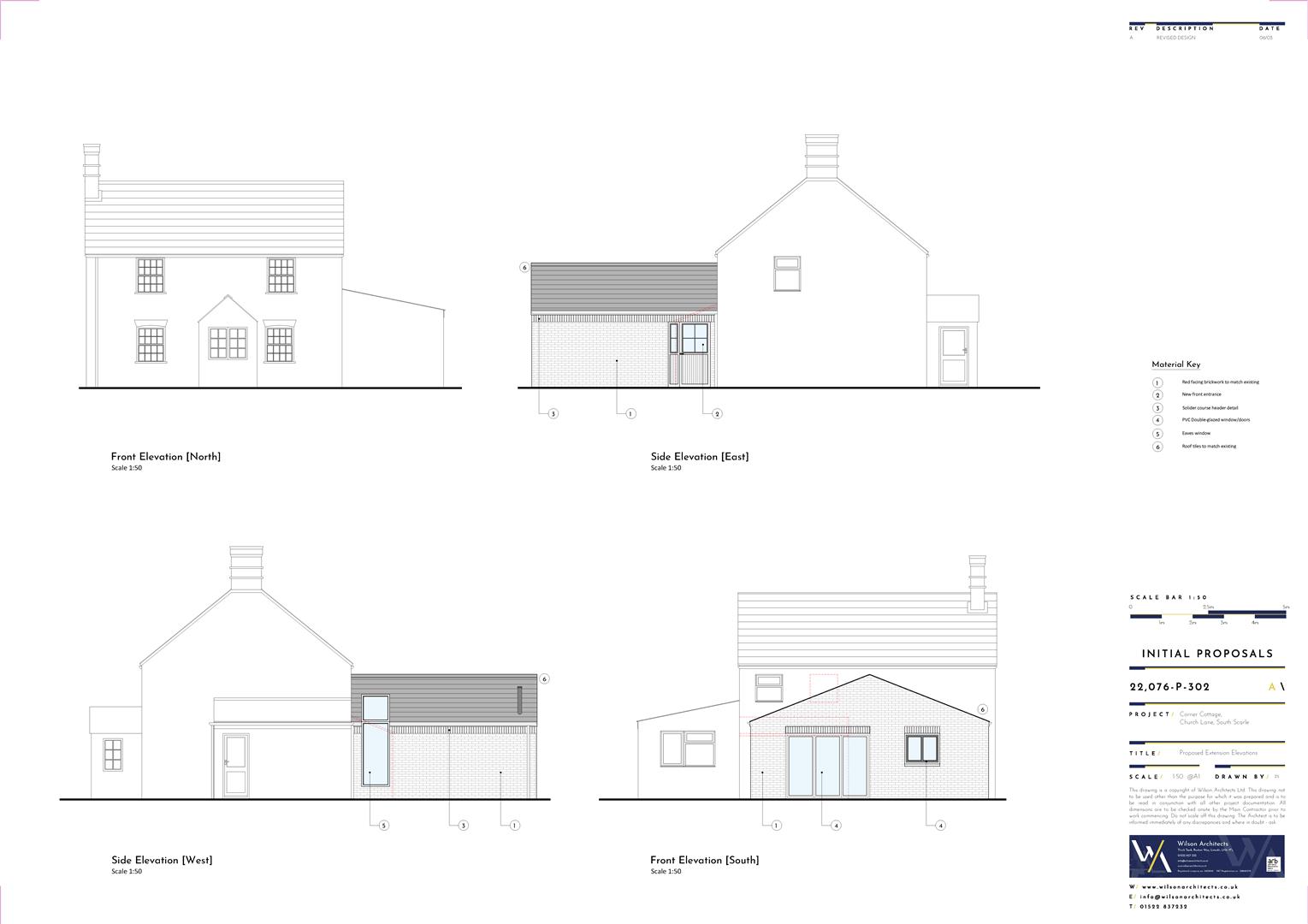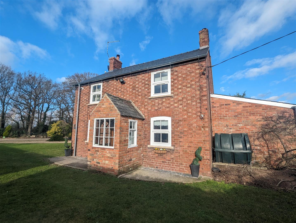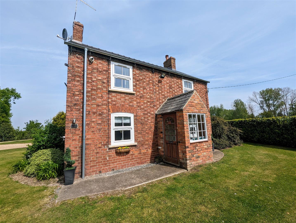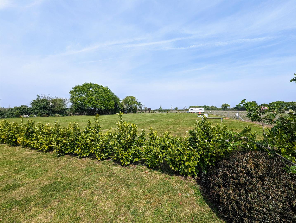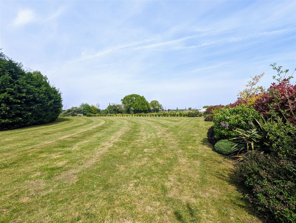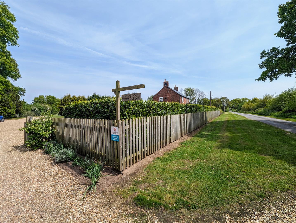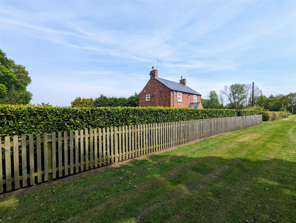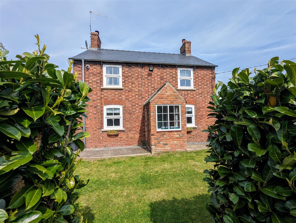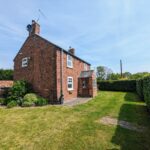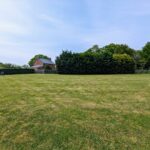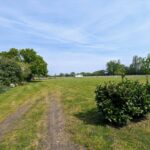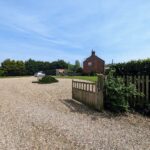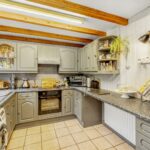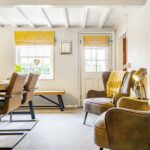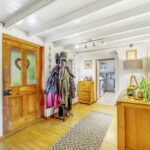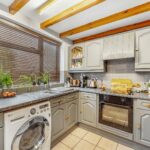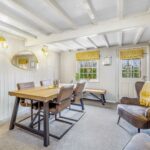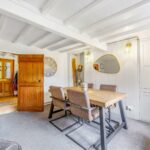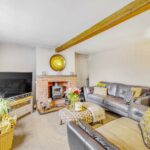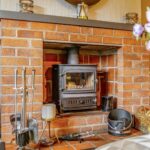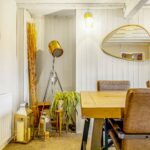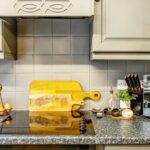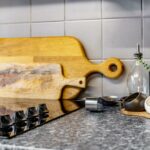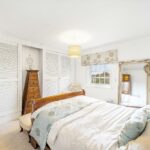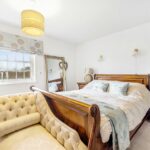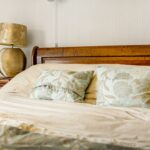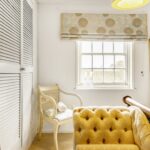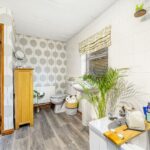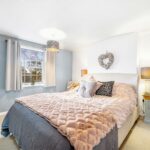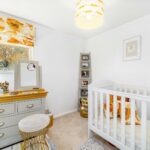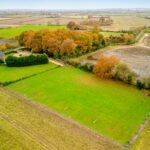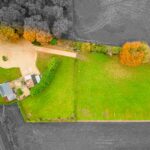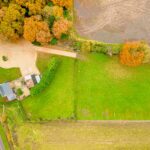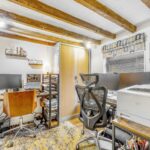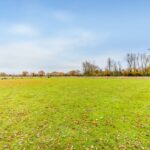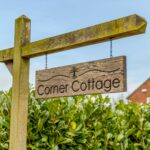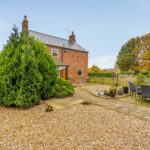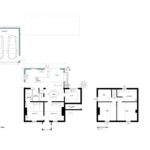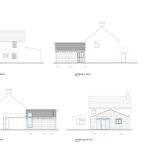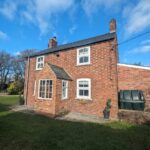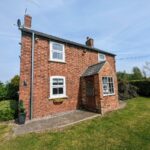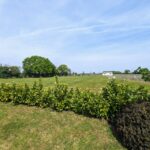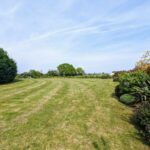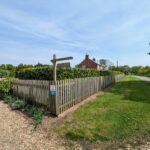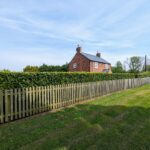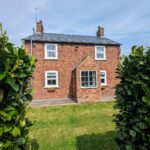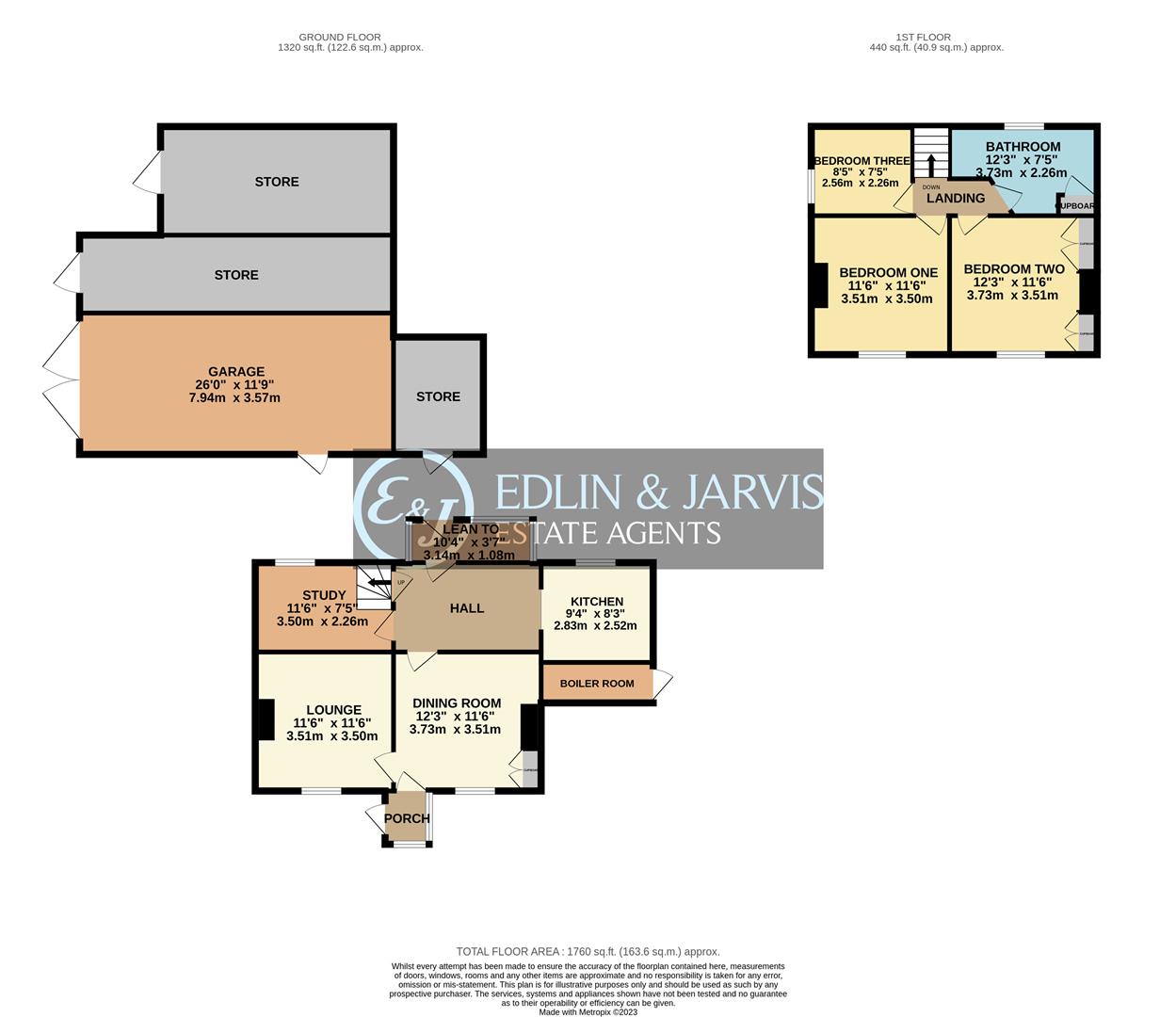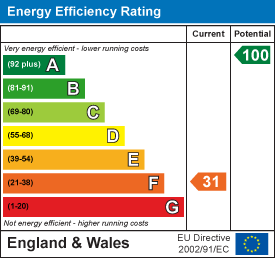Menu
-
Make Enquiry
Make Enquiry
Please complete the form below and a member of staff will be in touch shortly.
- Floorplan
- View Brochure
- View EPC
Church lane, South Scarle, Newark
£550,000
- Availability: For Sale
- Bedrooms: 3
- Bathrooms: 1
- Reception Rooms: 3
Property Features
- Three Bedroom Detached Cottage
- Lounge, Dining Room & Study
- Approximately 1.4 Acres
- Five Caravan & Motorhome Pitches
- Council Tax Band C & EPC F
- Permitted Development For An Extension & Double Garage
- Double Garage & Outbuildings
- Oil Fired Heating & Septic Tank
- Countryside Views
- Rural Location
Property Summary
***WARMTH, CHARACTER & CHARM*** A unique opportunity to own this delightful three bedroom detached cottage, nestled in a rural setting on the outskirts of the desirable village of South Scarle. The building retains many character features and sits on a plot of approximately 1.4 acres with far reaching countryside views. The current owners have created a beautiful, charming cottage to call home and have permitted development for an extension and a double garage. They have also designed five motorhome and caravan pitches and is registered with the motorhome & camping club. The accommodation comprises a porch, lounge with a log burning stove, dining room, study, reception hall, kitchen, lean to, three bedrooms and a spacious family bathroom. The property benefits from oil fired heating, septic tank, a new roof and will have new windows to the front in next few weeks. The property is accessed via a large gravelled driveway providing lots of off road parking with mature trees. The well maintained wrap around gardens are mainly laid to lawn with shrubs, bushes and paved seating areas. The outbuildings provide great storage and offer a variety of uses as there is a large garage, two large stores and a smaller store at the rear of the garage.
This property is located approximately 2 miles away from Collingham. Collingham has many amenities including doctors’ surgery, dental practice, Co-op supermarket, coffee shop, butcher’s, hairdresser’s, pub and is on a regular bus route. Nearby Collingham railway station provides regular links to Lincoln, Newark & Nottingham. The busy market town of Newark is situated on the river Trent, where the Fosse Way meets the Great North Road. Nottingham, Lincoln, Derby, Doncaster, and Leicester all lie within commuting distance, whilst the East coast mainline rail link allows access to London King Cross within 1 hour and 15 minutes.
This property is located approximately 2 miles away from Collingham. Collingham has many amenities including doctors’ surgery, dental practice, Co-op supermarket, coffee shop, butcher’s, hairdresser’s, pub and is on a regular bus route. Nearby Collingham railway station provides regular links to Lincoln, Newark & Nottingham. The busy market town of Newark is situated on the river Trent, where the Fosse Way meets the Great North Road. Nottingham, Lincoln, Derby, Doncaster, and Leicester all lie within commuting distance, whilst the East coast mainline rail link allows access to London King Cross within 1 hour and 15 minutes.
Full Details
Hall
Lounge 3.51m x 3.51m (11'6 x 11'6)
Dining Room 3.73m x 3.51m (12'3 x 11'6)
Study 3.51m x 2.26m (11'6 x 7'5)
Kitchen 2.84m x 2.51m (9'4 x 8'3)
Bedroom One 3.51m x 3.51m (11'6 x 11'6)
Bedroom Two 3.73m x 3.51m (12'3 x 11'6)
Bedroom Three 2.57m x 2.26m (8'5 x 7'5)
Bathroom 3.73m x 2.26m (12'3 x 7'5)
max measurements
Garage 7.92m x 3.58m (26' x 11'9)
Store At The Back Of Garage 2.97m x 2.26m (9'9 x 7'5)
Store 7.98m x 1.96m (26'2 x 6'5)
Store 5.87m x 2.74m (19'3 x 9'0)
