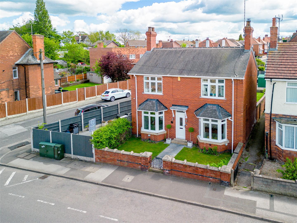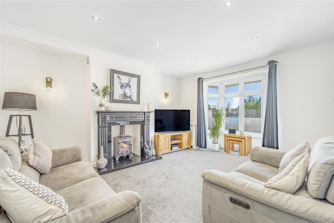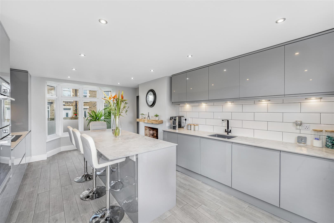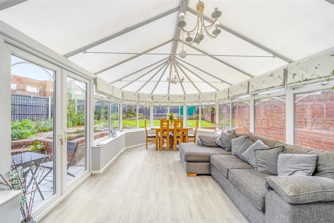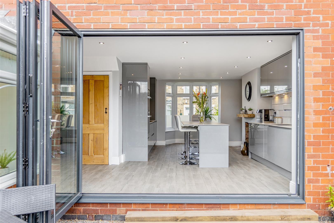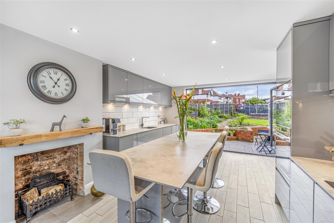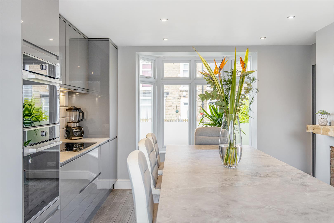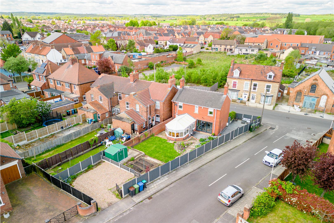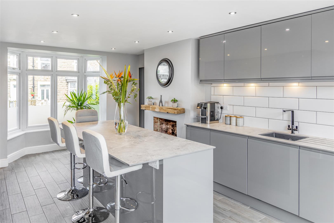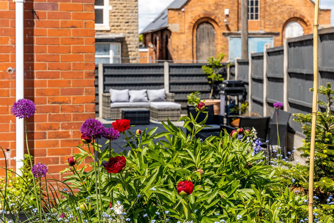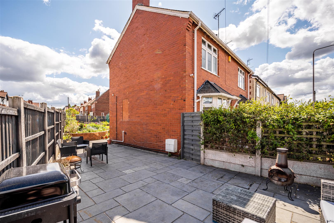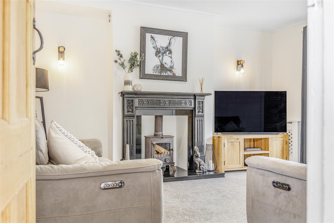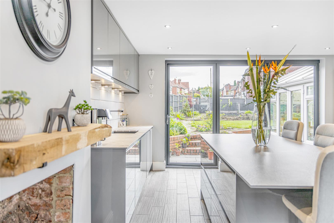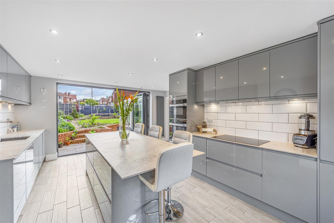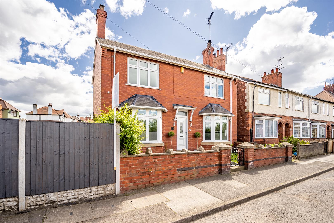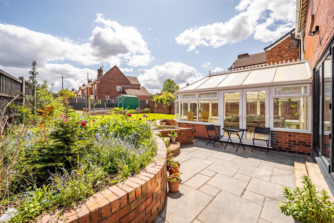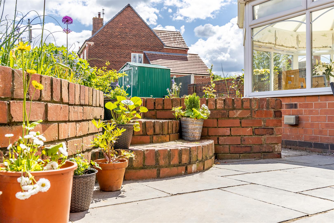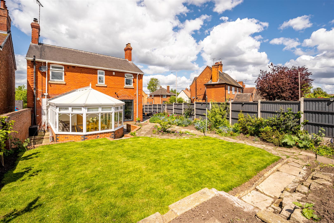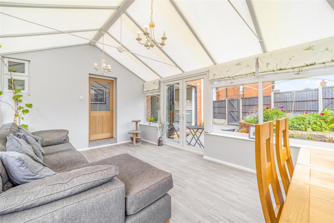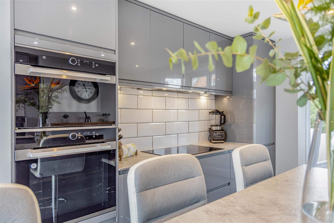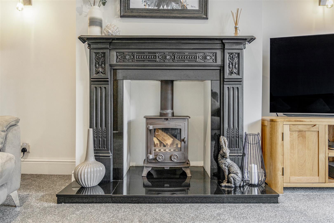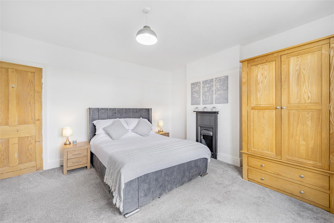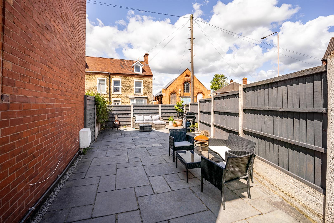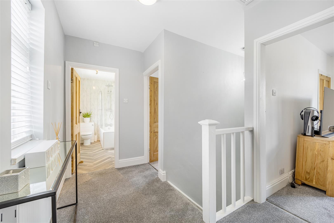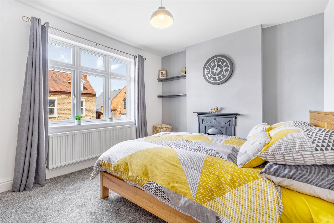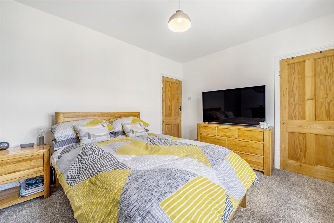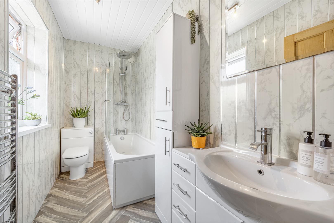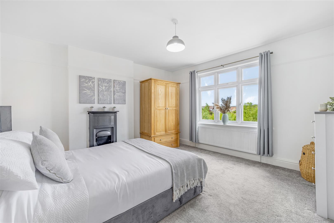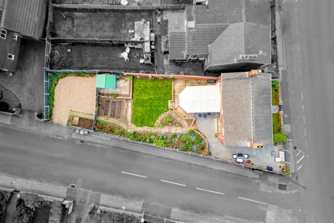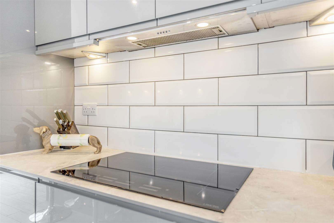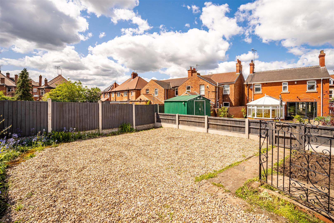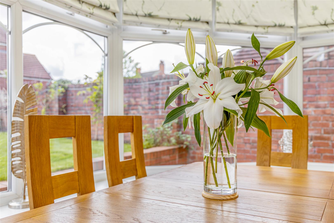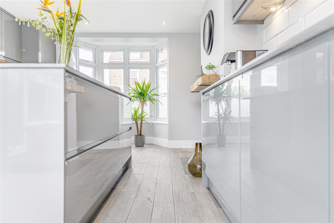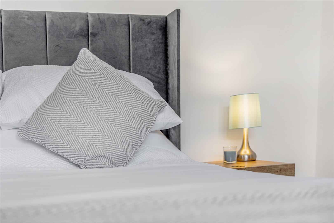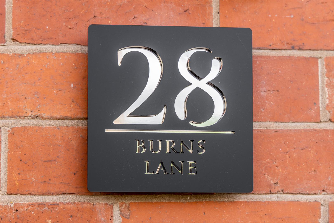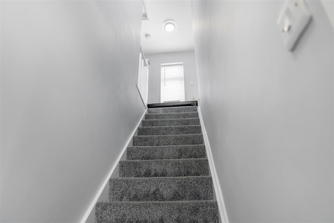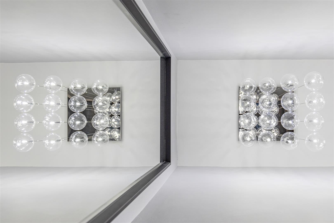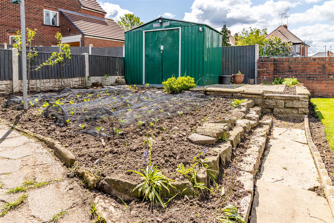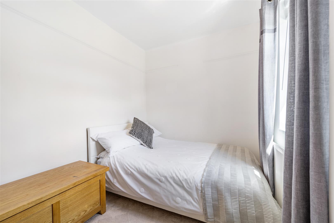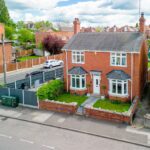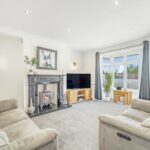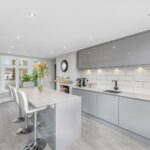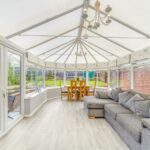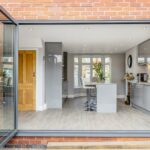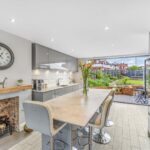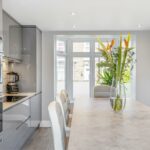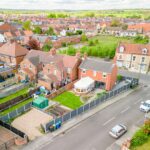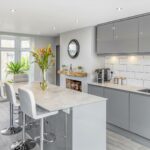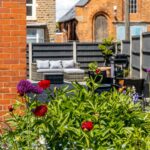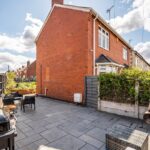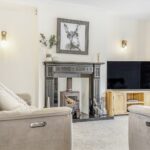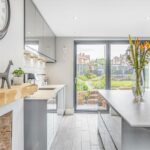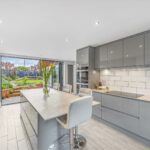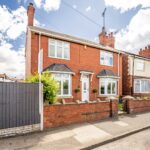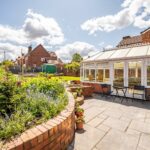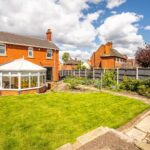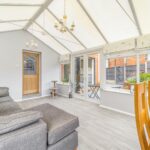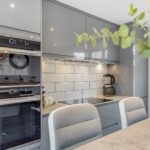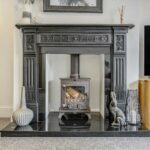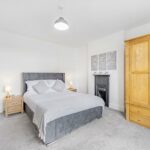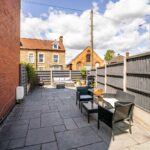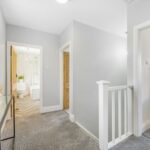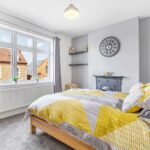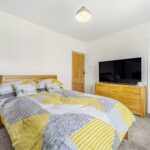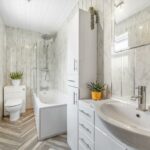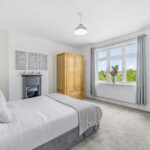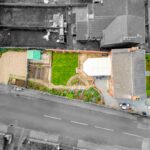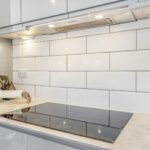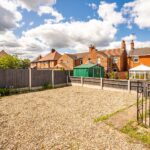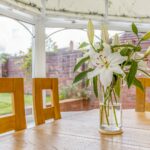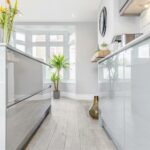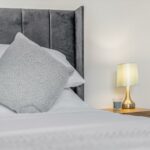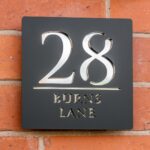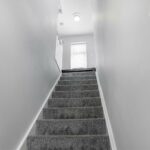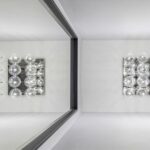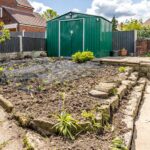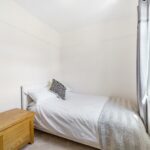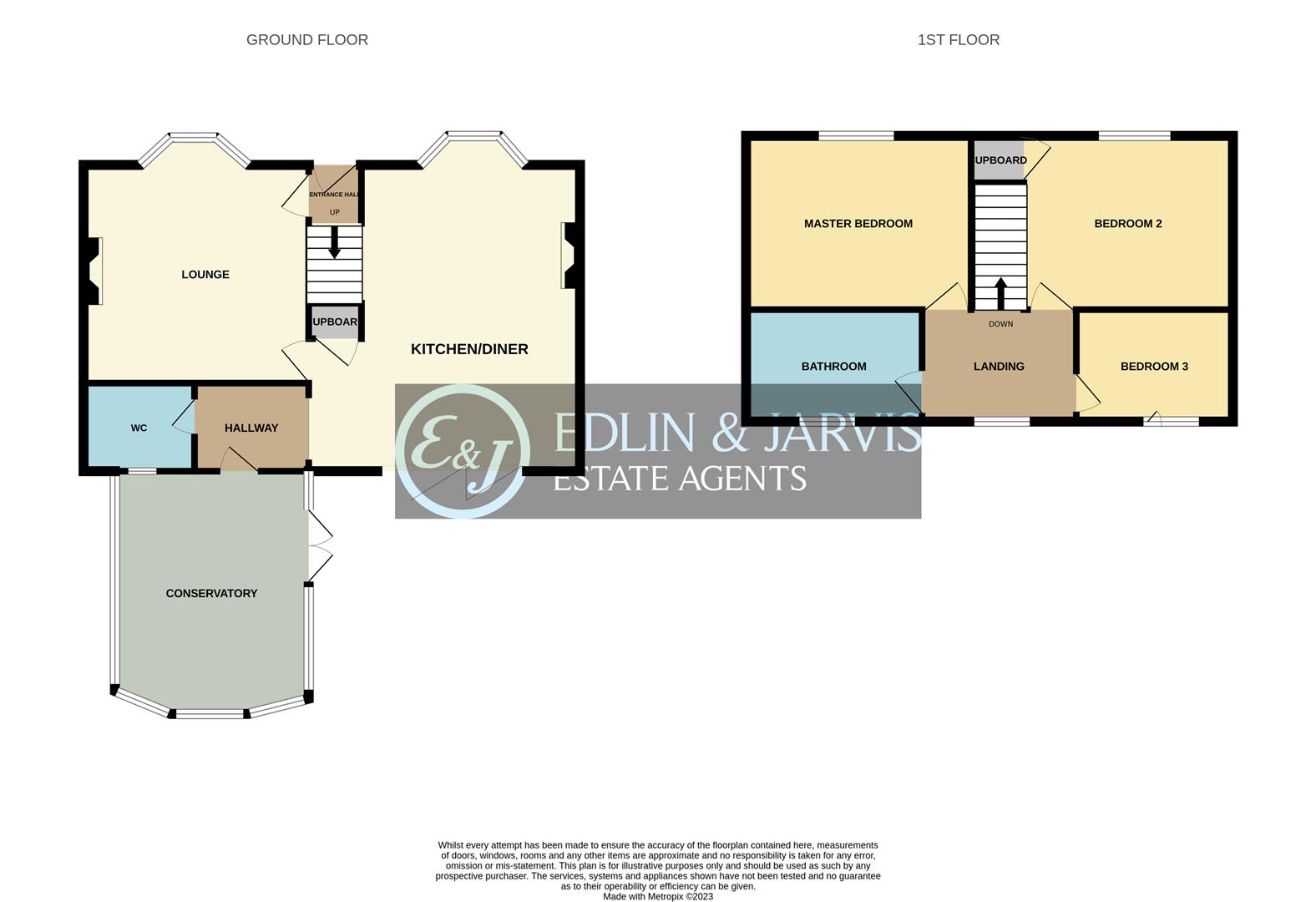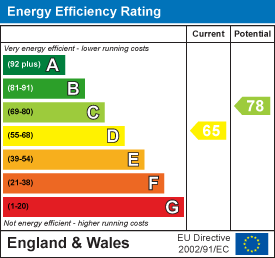Menu
-
Make Enquiry
Make Enquiry
Please complete the form below and a member of staff will be in touch shortly.
- Floorplan
- View Brochure
- View EPC
Burns Lane, Warsop, Mansfield
£260,000
- Availability: Sold STC
- Bedrooms: 3
- Bathrooms: 1
- Reception Rooms: 3
Property Features
- Open Plan Kitchen Diner
- Corner Plot
- Bay Fronted Windows
- Three Double Bedrooms
- 18ft Conservatory
- Off Street Parking
- Council Tax Band C & Epc D
- Gas Central Heating
Property Summary
**STUNNINGLY BEAUTIFUL** - Edlin & Jarvis are delighted to bring this fabulous, modern family property to the market. This three-bedroomed detached home, proudly positioned on a spacious corner plot, has it all. As soon as you step inside you can appreciate the mix of traditional and modern living. As you walk through into the Lounge, focus your eyes on the multi-fuel log burner surrounded by a Victorian-style fire surround, a bay window that floods the room full of light. The kitchen/diner is equally as impressive - the current vendors have recently renovated the kitchen into an ultra-modern space to be wowed by, complete with grey gloss wall & base units, bay window, open fire, integrated appliances, and a central island perfect for entertaining guests. Whether you choose to entertain in the huge kitchen/diner or the 18ft long conservatory you will not be disappointed. Downstairs WC and hallway.
Bi-folding doors lead out onto a slate-tiled wrap-around patio area, raised planter beds full to the brim of beautiful mature bedding plants, a turfed lawn area, and parking for two vehicles at the rear of the property.
Heading upstairs you will find three double bedrooms, two of which have a cast iron fireplace, the bathroom is a crisp white suite with an overhead rainfall shower. The beautiful landing area is light and area with a stunning drop chandelier.
To be included in the sale is a 'Home link' CCTV system, covering the front and rear of the property.
Council tax band - D
Bi-folding doors lead out onto a slate-tiled wrap-around patio area, raised planter beds full to the brim of beautiful mature bedding plants, a turfed lawn area, and parking for two vehicles at the rear of the property.
Heading upstairs you will find three double bedrooms, two of which have a cast iron fireplace, the bathroom is a crisp white suite with an overhead rainfall shower. The beautiful landing area is light and area with a stunning drop chandelier.
To be included in the sale is a 'Home link' CCTV system, covering the front and rear of the property.
Council tax band - D
Full Details
Lounge 3.95 x 3.52 (12'11" x 11'6")
Bay fronted window, feature fireplace, multi fuel burning log burner.
Kitchen / dining Room 5.7 x 4.7 (18'8" x 15'5")
High gloss wall and base units, central island with seating, five ring induction hob, integrated fridge / freezer, extractor fan, washing machine and dishwasher. Bi-fold doors leading to the garden, spot lights. Access to conservatory, downstairs WC and under stairs storage cupboard.
Landing
With access to the loft, drop chandelier over the stairs.
Conservatory 3.34 x 5.70 (10'11" x 18'8")
Tiled flooring, French doors leading out to the garden.
Master Bedroom 4.12 x 3.96 (13'6" x 12'11")
Cast iron feature fireplace, original coving and picture rails.
Bedroom 2 3.79 x 3.24 (12'5" x 10'7")
Cast iron feature fireplace, over the stairs storage cupboard.
Bedroom 3 2.78 x 2.21 (9'1" x 7'3")
Downstairs WC
Wall mounted hand basin sink, low flush WC.
Outside
Brick boundary wall to the front, fencing to the sides and rear boundaries. raised planters with mature plants and bushes, large slate tiled seating area to the back and side of the property, outdoor lighting, outside water tap, CCTV system to be included in the sale. Parking for two vehicles, garden shed also to be included in the sale.
Bathroom
White bathroom suite, with over the head rainfall shower, vanity sink unit, heated towel rail.
Warsop Village
Warsop is a town and civil parish in the Mansfield district, Nottinghamshire, England, on the outskirts of the remnants of Sherwood Forest.
Within walking distance to the town center where you will find many amenities such as convenience stores, hairdressers, butchers, public houses, primary and secondary schools, and much more.
