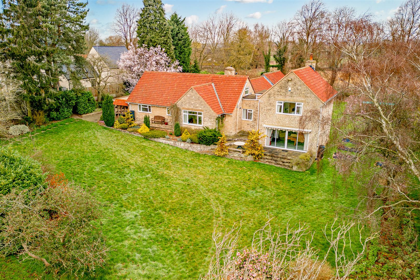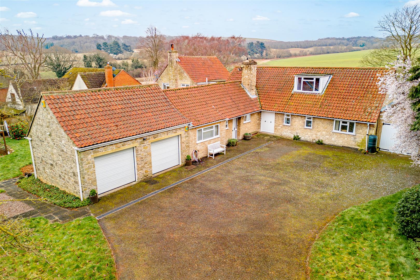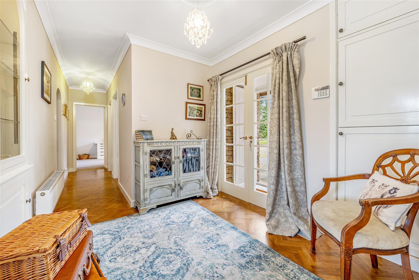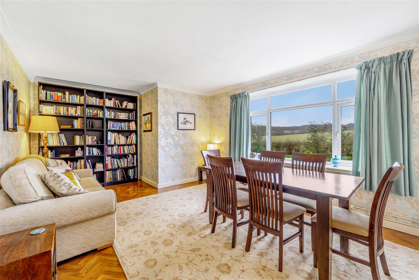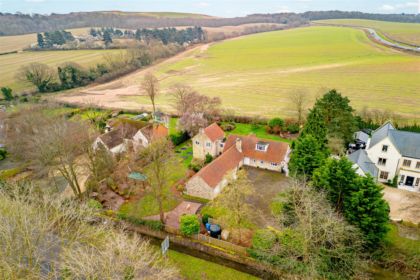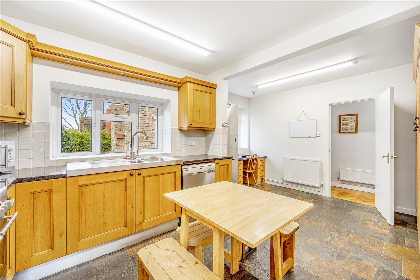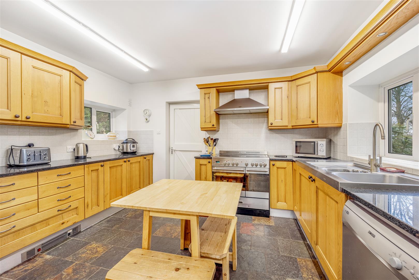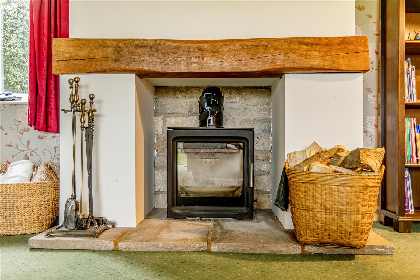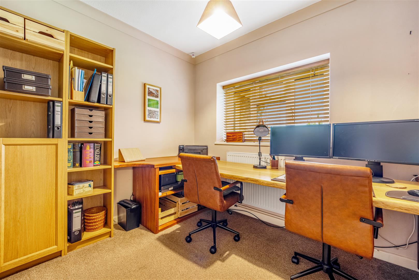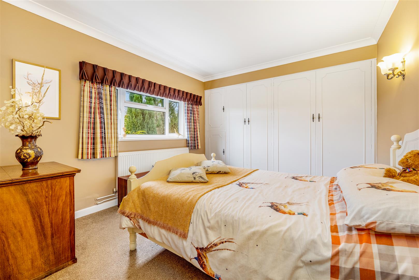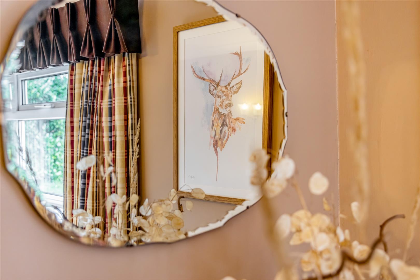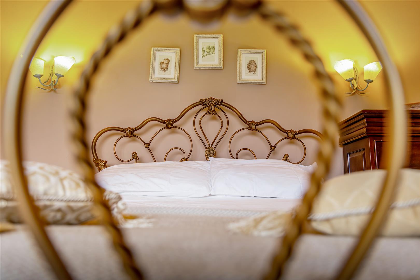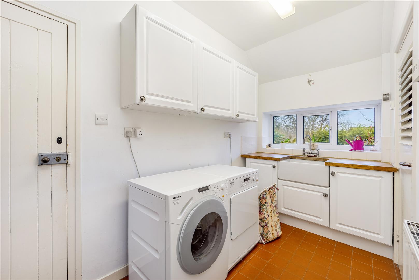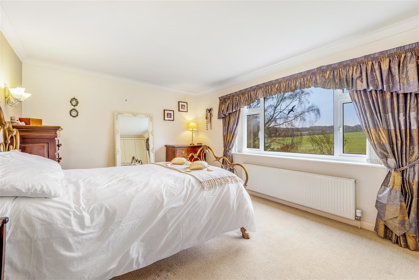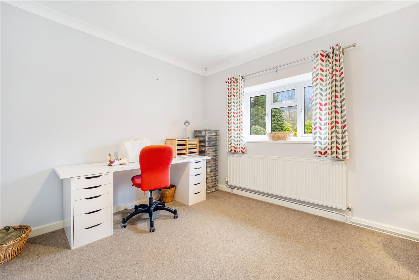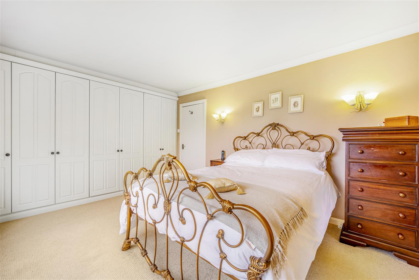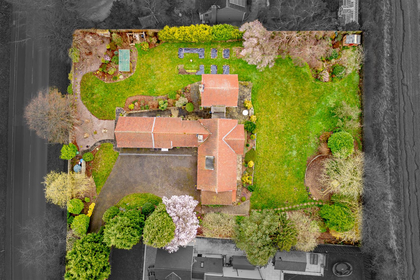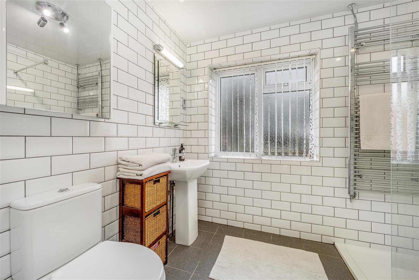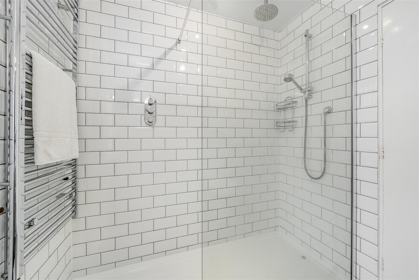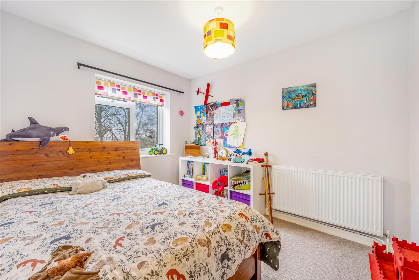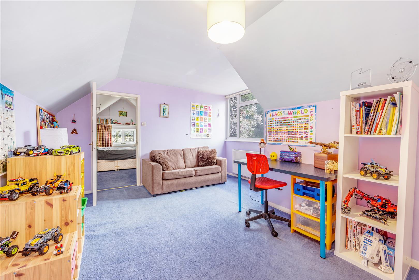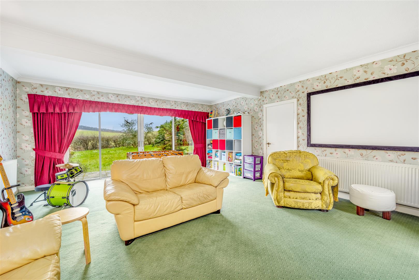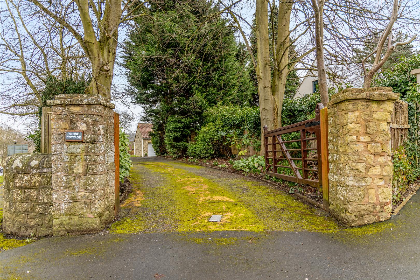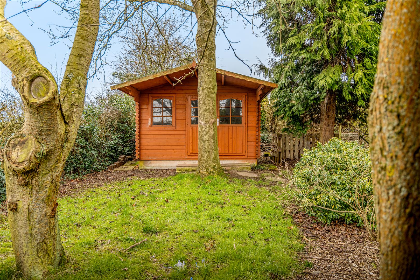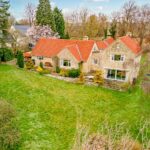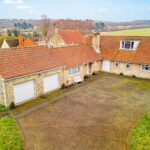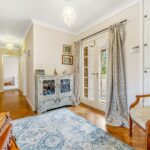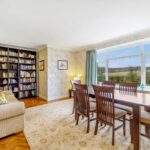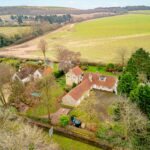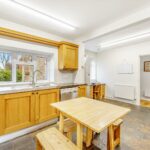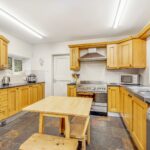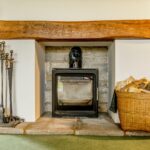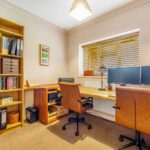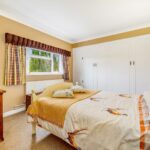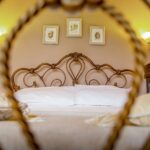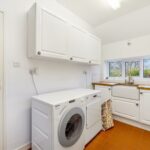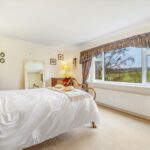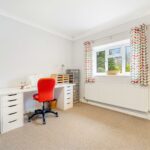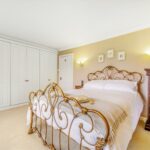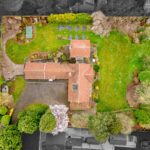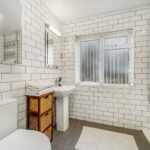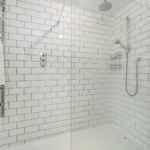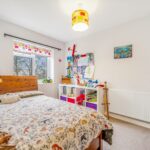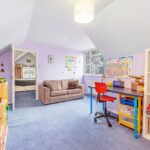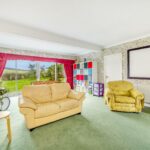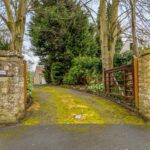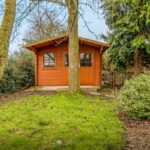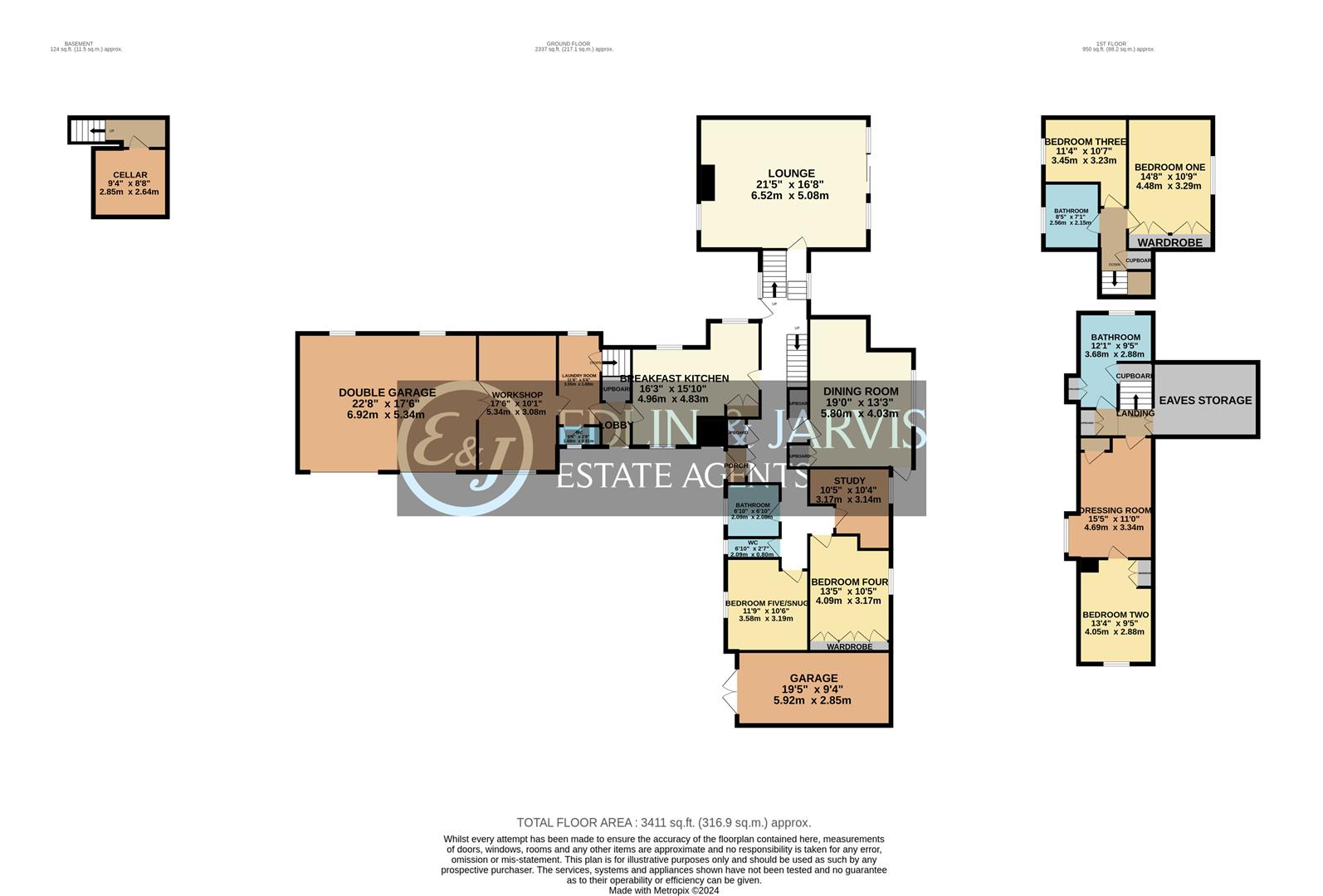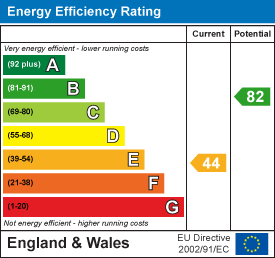Menu
-
Make Enquiry
Make Enquiry
Please complete the form below and a member of staff will be in touch shortly.
- Floorplan
- View Brochure
- View EPC
Budby Road, Cuckney, Mansfield
£775,000
Offers Over
- Availability: For Sale
- Bedrooms: 5
- Bathrooms: 3
- Reception Rooms: 3
Property Features
- Five Bedroom Detached House
- Established Gardens Approximatley 0.73 Acres
- Oil Fired Heating
- Double Garage, Single Garage & Workshop
- Three Reception Rooms
- Laundry Room & Cellar
- Council Tax Band G
- Septic Tank
- South Facing Open Rear Views
- No Chain
Property Summary
***STANDING PROUD*** Stone Cottage is a distinctive and utterly unique cottage, developed over time to create substantial and versatile accommodation. The home is located in the popular, semi-rural village location of Cuckney and is nestled within a generous and privately gated plot, with ample driveway and integrated double garage. On a plot approaching 3/4 of an acre, the South-facing rear gardens extend and wrap around the home and benefit from an established tree lined boundary, providing a sense of privacy and serenity to the ground floor living areas, whilst boasting beautiful and uninterrupted elevated views over the open countryside. Stone Cottage is generous in it's proportions and has a distinctive layout with different 'wings' to the home, allowing for pockets of privacy and versatile living. The home has a certain charm and a strong connection and draw to the outside space.
Stone Cottage was originally constructed in 1952 and subsequently extended in the 1970s creating a vast amount of space and living accommodation. The extensive ground floor accommodation comprises a porch, a substantial entrance hall, dining room, study, snug/bedroom five, bedroom four, WC, bathroom, laundry room, additional entrance lobby, cellar and workshop. Completing the ground floor is a breakfast kitchen with a slate floor, a range of solid oak cabinets incorporating granite worktops and appliances to include Rangemaster, dishwasher and space for a fridge freezer. The dual aspect light & airy lounge allows you to enjoy the open views in the summer whilst you can cozy up in the winter months in front of the log burner. There are two separate first floor landings, the main landing leads to a contemporary shower room and two bedrooms including a large double bedroom with fitted wardrobes and enjoys the best views across the countryside from an elevated position. The second landing leads to another bedroom with a dressing room, a bathroom, and large eaves storage.
Stone Cottage was originally constructed in 1952 and subsequently extended in the 1970s creating a vast amount of space and living accommodation. The extensive ground floor accommodation comprises a porch, a substantial entrance hall, dining room, study, snug/bedroom five, bedroom four, WC, bathroom, laundry room, additional entrance lobby, cellar and workshop. Completing the ground floor is a breakfast kitchen with a slate floor, a range of solid oak cabinets incorporating granite worktops and appliances to include Rangemaster, dishwasher and space for a fridge freezer. The dual aspect light & airy lounge allows you to enjoy the open views in the summer whilst you can cozy up in the winter months in front of the log burner. There are two separate first floor landings, the main landing leads to a contemporary shower room and two bedrooms including a large double bedroom with fitted wardrobes and enjoys the best views across the countryside from an elevated position. The second landing leads to another bedroom with a dressing room, a bathroom, and large eaves storage.
Full Details
The property benefits from oil fired heating from a new boiler that was installed 4 years ago, smart heating to allow control to individual rooms, under floor heating in the shower room & a septic tank. Outside the sweeping driveway leads to ample off road parking, a double garage with storage above and a separate single garage.
Garden
The established wrap around gardens are mainly laid to lawn complemented with woodland borders, shrubs, bushes, stepping stones, flower beds and paved seating areas with Yorkshire paving. There is a summer house that is being currently used as a woodworking workshop and has power & lighting, a shed, log stores, fruit trees to include pear, plum, apple and cherry and raised vegetable beds. The rear garden has rolling views across the Welbeck Estate.
Location
Positioned in the quiet countryside yet still meets the convenience of city links and prestigious local schools you can enjoy the best of both worlds in the rural village of Cuckney, perfectly located just north of the bustling town of Mansfield, east of Chesterfield, and south of Worksop, where there’s a host of amenities from shops, supermarkets, bars, bistros and restaurants. Closer to home Stone Cottage is tucked away from the hustle and bustle but is within walking distance of the nearby Greendale Oak, a friendly family gastro-pub, and Welbeck Farm shop.
With plenty to explore nearby, watch a match at the village cricket club, discover the beauty of the Welbeck Estate, with its sailing and tennis club, a traditional landed estate within Sherwood Forest offering an incredible sense of community. Steeped in history, it is surrounded by picturesque parkland. Further afield, enjoy days out by exploring Rufford Abbey, Thoresby Hall and Clumber Park.
Ideal for families there is a C of E primary school in the village of Cuckney and there are exclusive educational establishments in the region, including the independent schools of Ranby House, Worksop College and Wellow House School.
Retford station is only 20 minutes away with its East Coast Mainline links, ideal for commuters as London’s Kings Cross can be reached in approximately 1 hour and 30 mins.
Entrance Hall
Lounge 6.53m x 5.08m (21'5 x 16'8)
Breakfast Kitchen 4.95m x 4.83m (16'3 x 15'10)
max measurements
Laundry Room 3.40m x 1.68m (11'2 x 5'6)
WC 1.68m x 0.81m (5'6 x 2'8)
Dining Room 5.79m x 4.04m (19'0 x 13'3)
max measurements
Study 3.18m x 3.15m (10'5 x 10'4)
Bathroom 2.08m x 2.08m (6'10 x 6'10)
WC 2.08m x 0.79m (6'10 x 2'7)
Bedroom Four 4.09m x 3.18m (13'5 x 10'5)
max measurements
Bedroom Five/Snug 3.58m x 3.20m (11'9 x 10'6)
Landing One
Bedroom One 4.47m x 3.28m (14'8 x 10'9)
Bedroom Three 3.45m x 3.23m (11'4 x 10'7)
max measurements
Bathroom 2.57m x 2.16m (8'5 x 7'1)
Landing Two
Bedroom Two 4.06m x 2.87m (13'4 x 9'5)
max measurements
Dressing Room 4.70m x 3.35m (15'5 x 11'0)
max measurements
Bathroom 3.68m x 2.87m (12'1 x 9'5)
Eaves Storage
Double Garage 6.91m x 5.33m (22'8 x 17'6)
Workshop 5.33m x 3.07m (17'6 x 10'1)
Single Garage 5.92m x 2.84m (19'5 x 9'4)
Cellar 2.84m x 2.64m (9'4 x 8'8)
